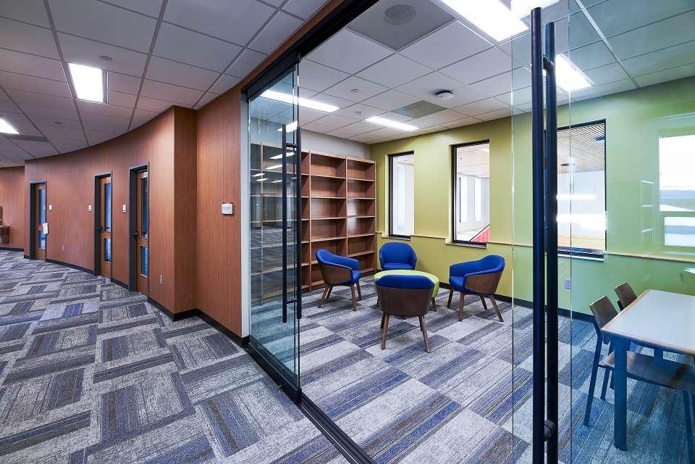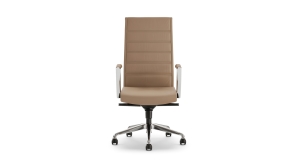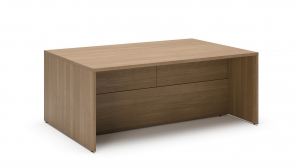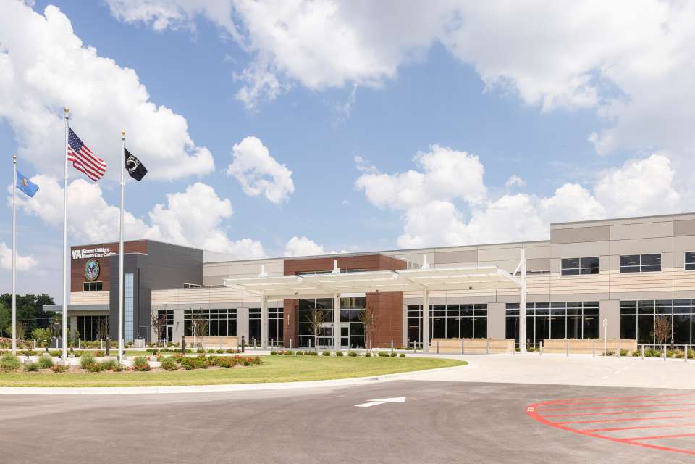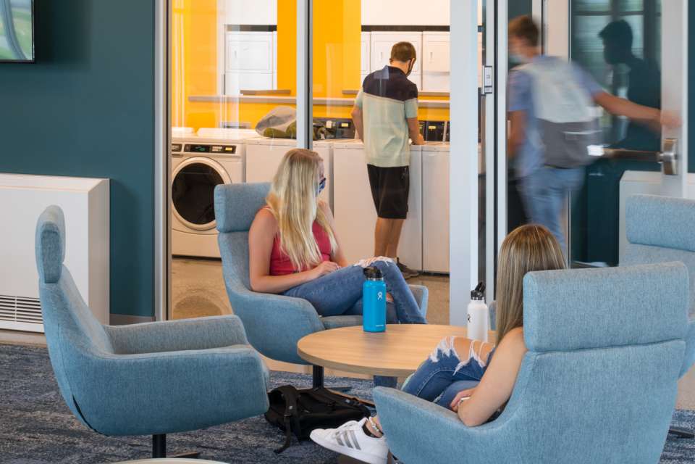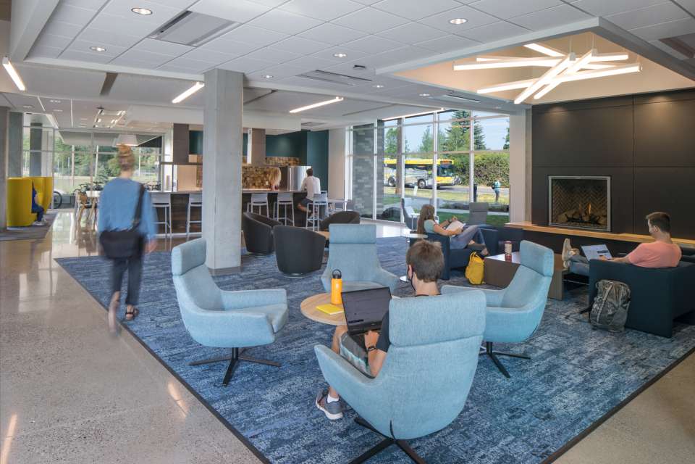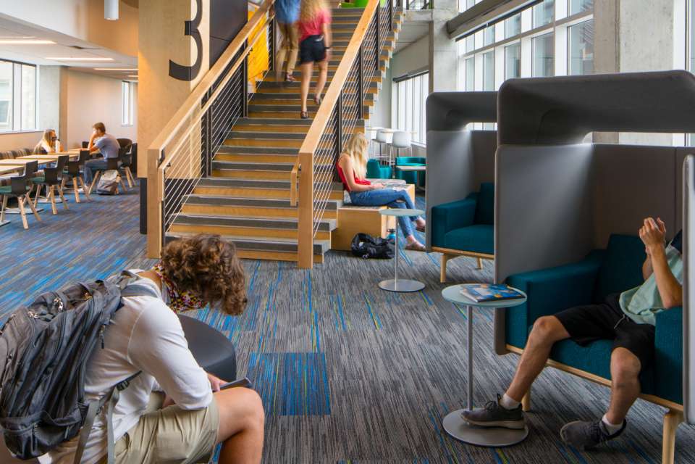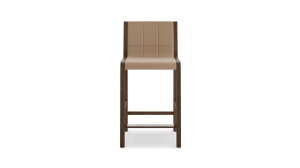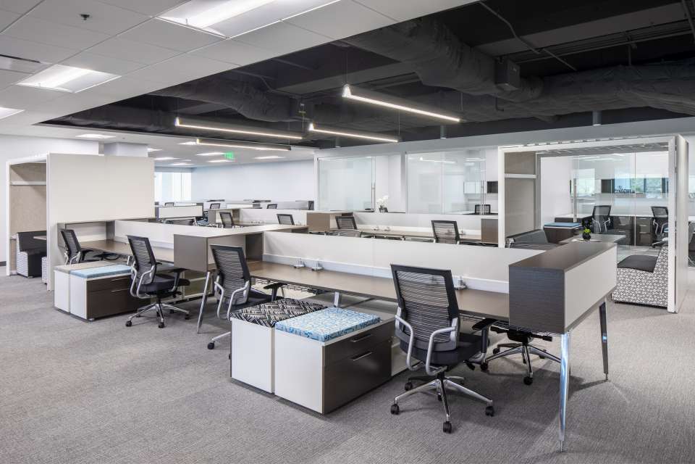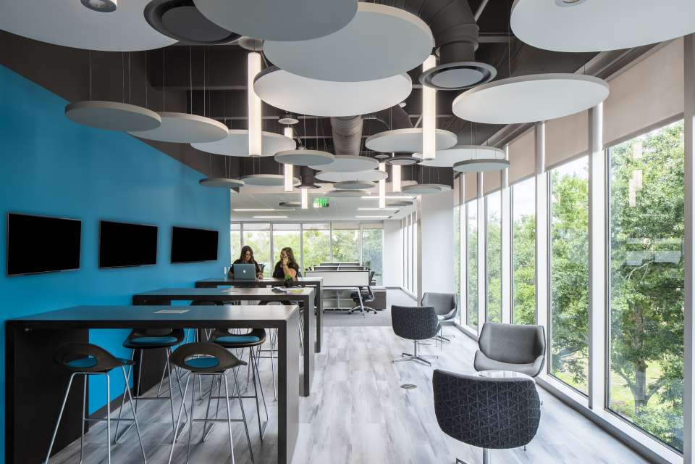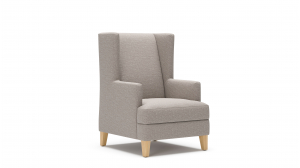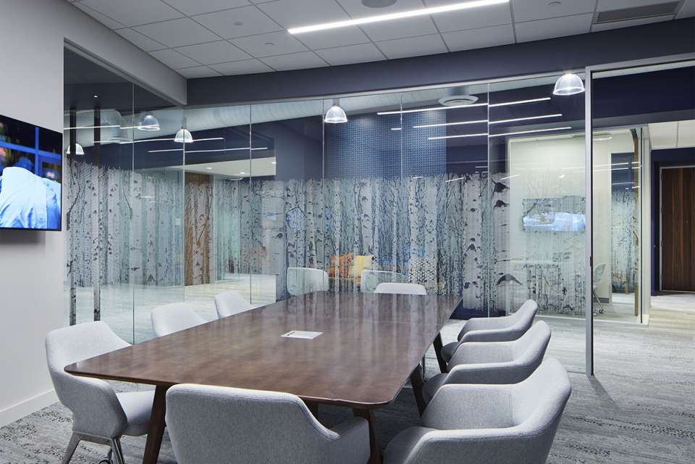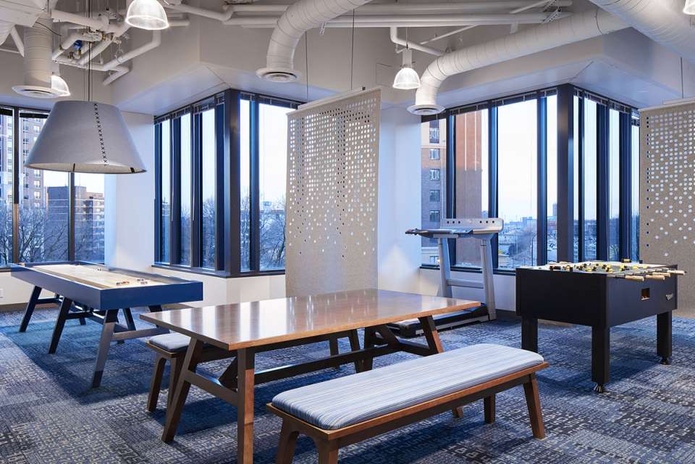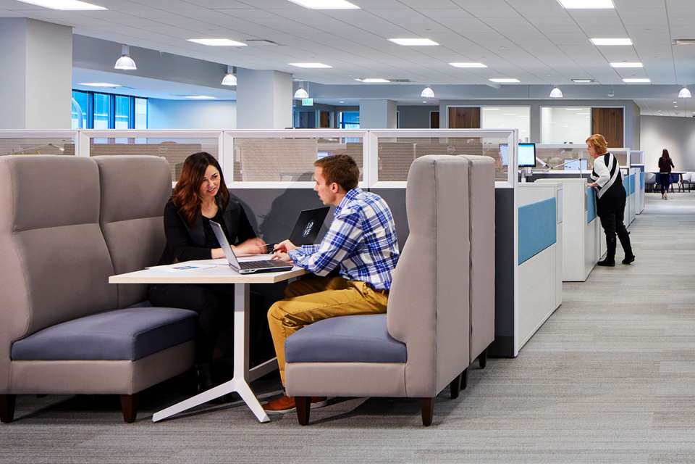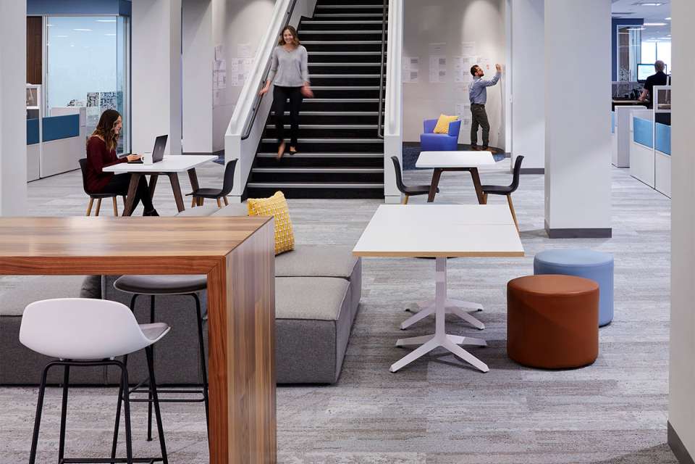All Case Studies
Industry
Industry
- All
- Workplace
- Education
- Healthcare
- Hospitality
- Senior Living
Clear
Apply
Products
Products
- All
- Seating
- Tables
- Workspaces
- Flexible Architecture
- Accessories
Filter By Series
- Acen
- Adjustable Monitor Arm
- Adler
- Agile
- Airus
- Ally
- Ani
- Ansel
- Applause
- Aptos
- Ardha
- Balance
- Basil
- Basket
- Beck
- Binny
- Bistro
- Blueprint
- Blush
- Boone
- Boost
- Boost mini
- Boost+
- Boost+ Behavioral Health
- Boost+ pediatrics
- Brio
- Butterfly
- Cali
- Cambria
- Cate
- Chrys
- Cinque
- Classic
- Coact
- Coact lite
- Coop
- Coronado
- Cosíma
- Cubic
- Denro
- Dess
- Duke
- Elani
- Elara
- Element
- Eleven
- Eleven Wood
- Elide
- Ella
- Embrace
- Emmitt
- Evergreen
- Ezel
- Fleet
- Flexxy
- Gathr
- Genus
- Genus
- Genus HD
- Genus lite
- Harpin
- HB
- Hex
- Heya
- Heya footstool
- Heya retreat
- Hide
- Hinchada
- Hydra
- Ice
- Impulse
- Insideout
- Interlude
- Intermix
- Intermix collaborative
- Intermix conference
- Intermix huddle
- Intermix planter
- Intermix screen
- Intermix storage
- Isle
- JoJo
- Kaleid
- Kasura
- Kintra
- Knack
- Kosa
- Kyte
- Lasata
- Lasata bariatric
- Lasata ortho
- Layer
- LeanTo
- Living Wall Planter
- Lona
- Lucia
- Lynx+
- Lynx+ dolly
- Maive
- Marco
- Maren
- Max
- Meeting Room
- Mention
- Metal patient ottoman
- Mile Marker.G2
- Mingle
- Modello
- Modern Amenity
- Modern Amenity easy access
- Modern Amenity glider
- Modern Amenity three-position
- Mya
- Mystique
- Nineteen20
- Noé
- Obee
- Obeya
- Offshore
- Orchestra
- Orchestra glider
- Orchestra mini
- Orchestra wingback
- Phone Booth
- Pillows
- Porter
- Pret
- Prio
- Prologue
- PS-100
- PS-103
- PS-104
- PS-105
- PS-106
- PS-107
- PS-108
- PS-109
- PS-110
- PS-111
- PS-112
- PS-37/38
- PS-43
- PS-55
- PS-60W
- PS-66
- PS-67
- PS-68
- PS-69
- PS-70
- PS-71
- PS-74
- PS-75
- PS-77
- PS-78
- PS-81
- PS-85
- PS-91
- PS-92
- PS-93
- PS-99
- PSH-16PP
- Pulse
- Pur
- Puzzle
- Q-PS-69
- Q-PS-81
- Ramble
- Range
- Raya
- Realm
- Rein
- Rein+
- Rein+ easy access
- Reservoir
- Retrospect
- Retrospect side sleepover
- Revel
- Reverie
- Riff
- Riff shuffleboard
- Riff table tennis
- Riggs
- Roo
- Roo coat rack
- Roo planter
- Room L Focus Room
- Room L Frame
- Room L Meeting Room
- Room L Meeting Room with Monitor Mount
- Room M Focus Room
- Room M Frame
- Room M Meeting Room
- Room M Meeting Room with VC
- Room S Focus Room
- Room S Frame
- Room S Meeting Room
- Room S Meeting Room with VC
- Rory
- Rowen
- Rowen
- Rowen bench
- Rowen conversation
- Rule of Three
- Saven ottoman
- Saven rocker
- Scepter
- Seek
- Serony
- Serony Behavioral Health
- Serony easy access
- Silvr Ion Metal
- Silvr Ion Wood
- Skara
- Skid
- Sladr
- Slate
- Sleek
- Sofy
- Sorta
- Staks
- Staks Slide-Out Storage
- Strap
- Stray
- Stray mobile table
- Stray physician's stool
- Tate
- The Acoustic Lounge
- Theatre
- Tilly
- Tobee
- Trace
- Vesta
- Vide
- Vienna
- Voyage
- Whisper
- Wireless Charging Unit
- Wyre
- X&O
- Y60.G2
- Zero
- Zonal
Clear
Apply
Case studies
We love to help people create incredibly welcoming, comfortable, and productive places. Read through a curated collection of recent case studies.

American Indian Hall at Montana State University

St. Charles Public Library

Ameredev

Spurriers Gridiron Grille

Government Medical Facility - Tulsa, OK

Berkadia Innovation Center
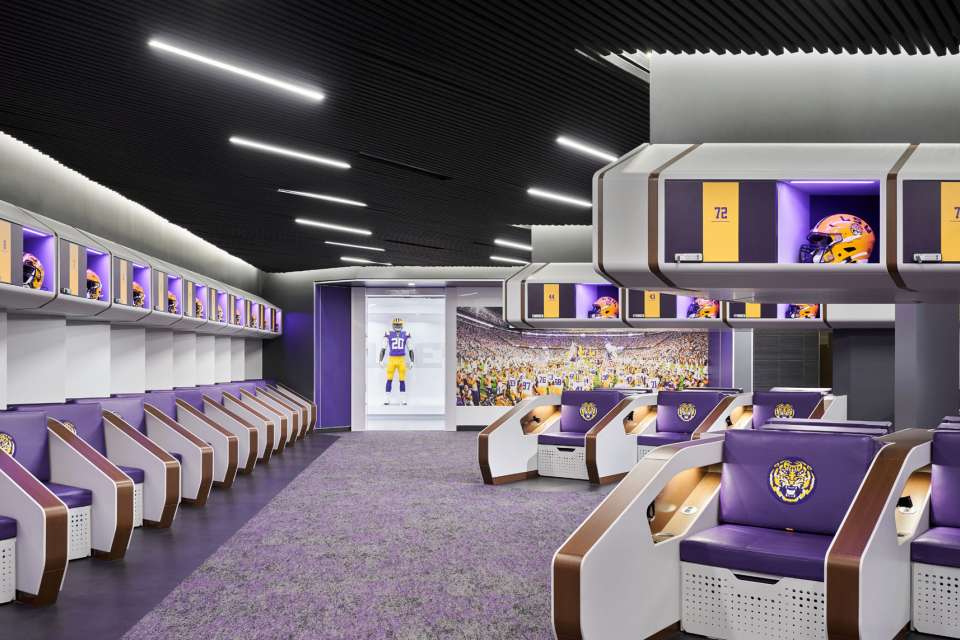
Louisiana State University Football Locker Room

Montana State University: Hyalite Hall

ClosetMaid

Brick Avenue Lofts

Restaurant365

Deseret Digital Media

Wyndham Headquarters

Brinker International Inc.
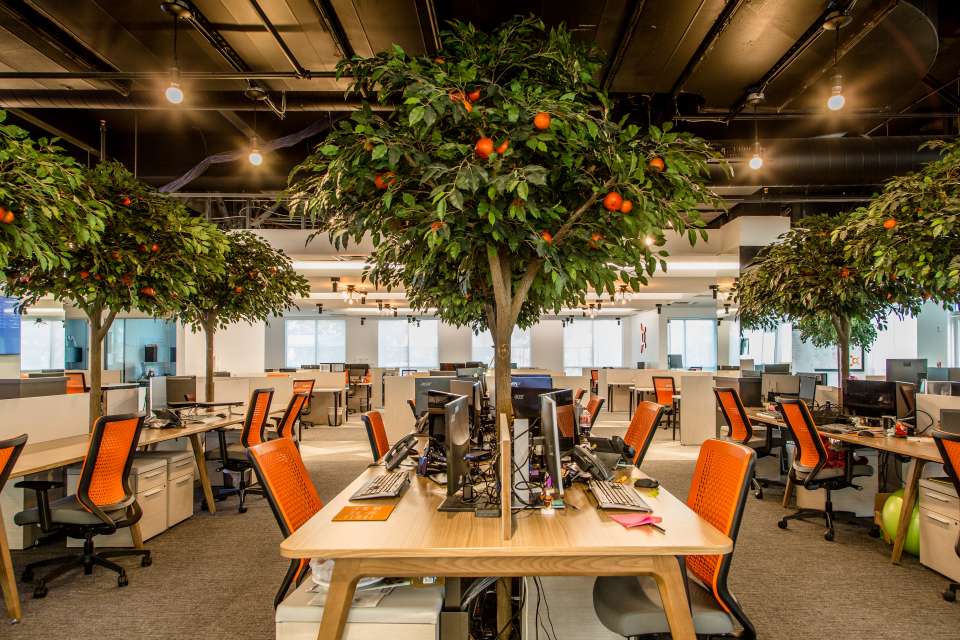
Orangetheory Fitness

Guardian Building

Sleep Number

North American Mission Board

Source Four








