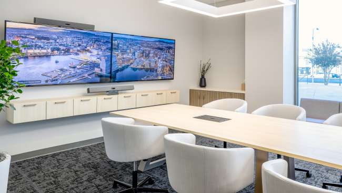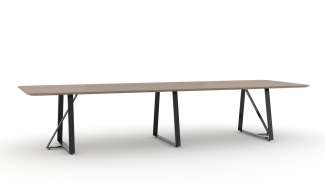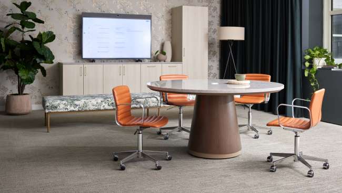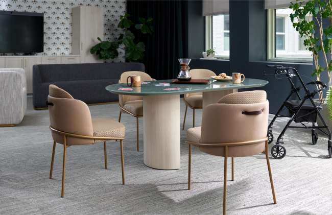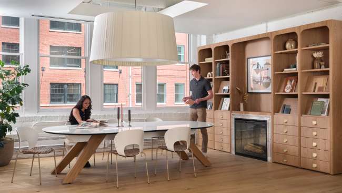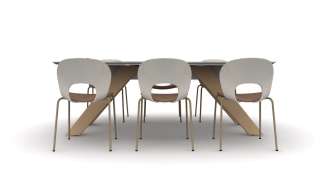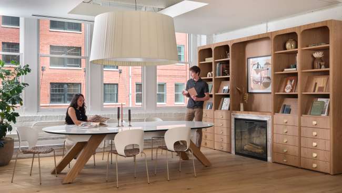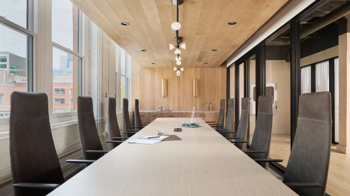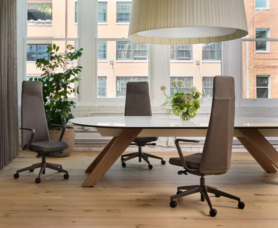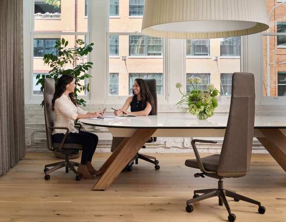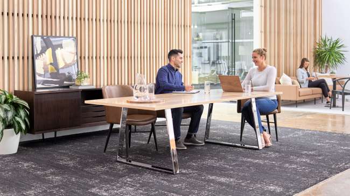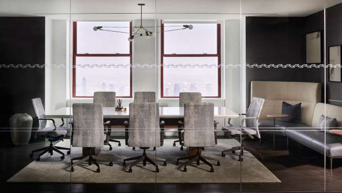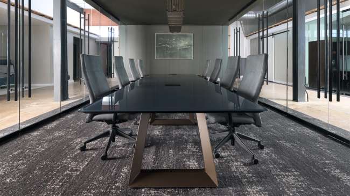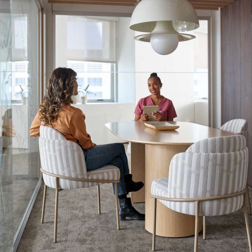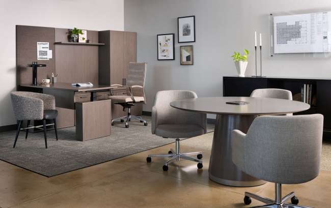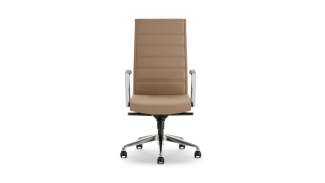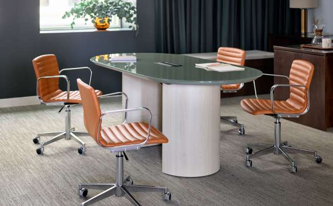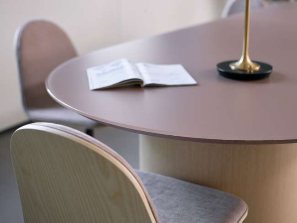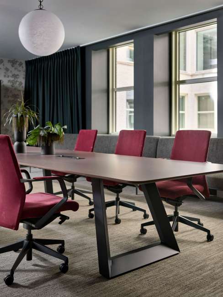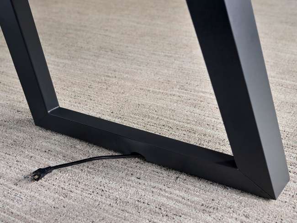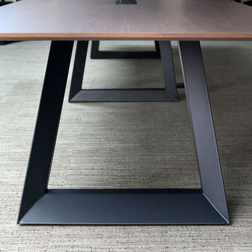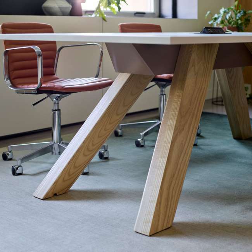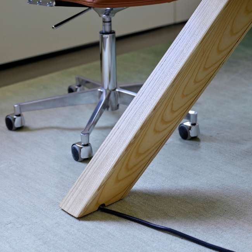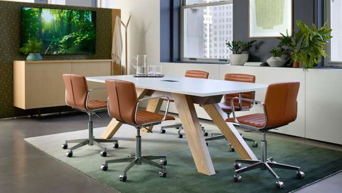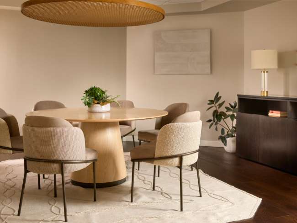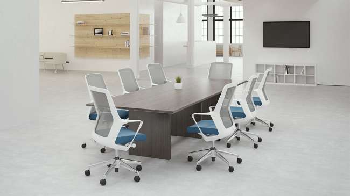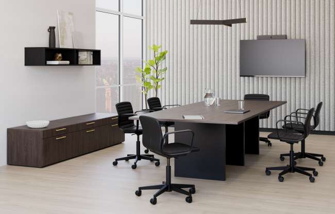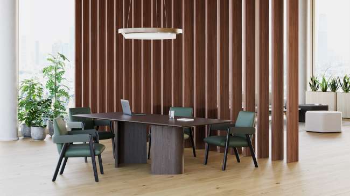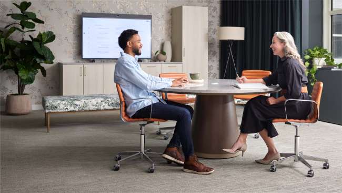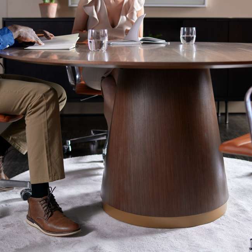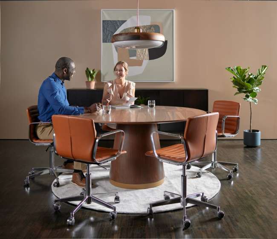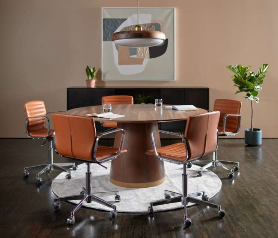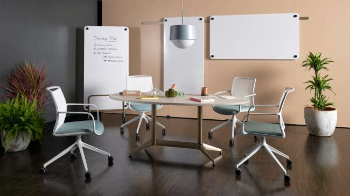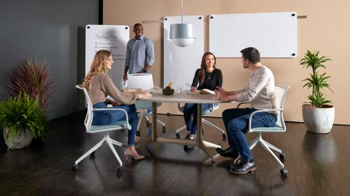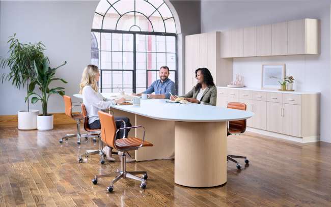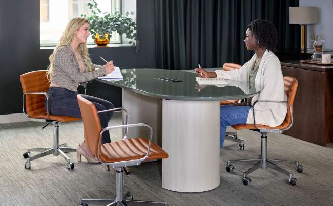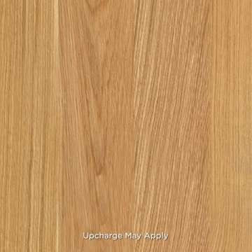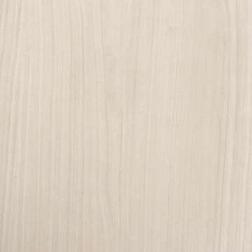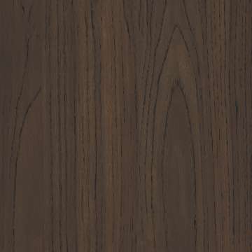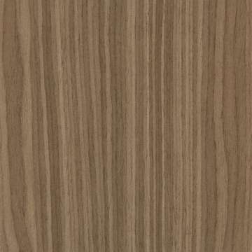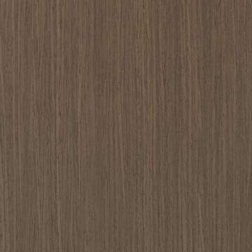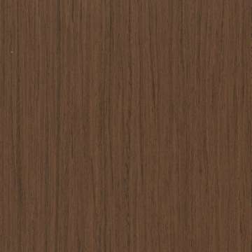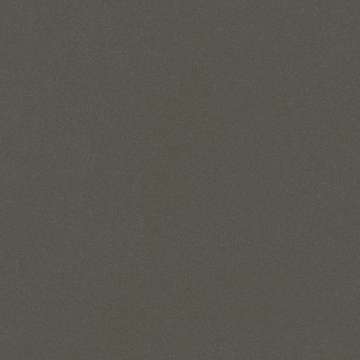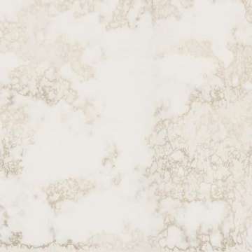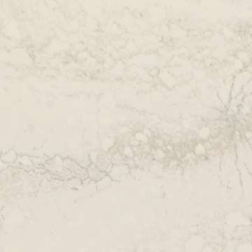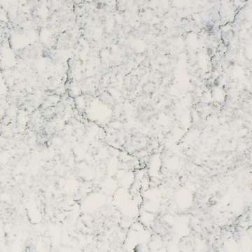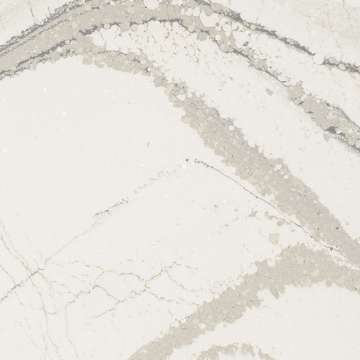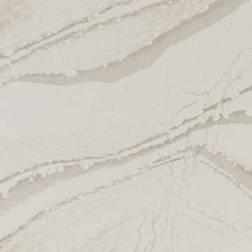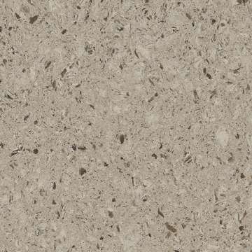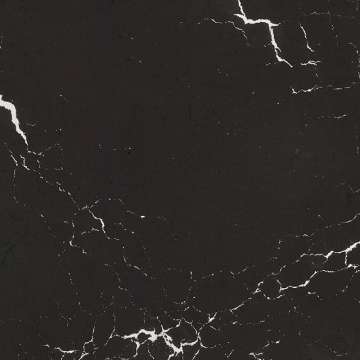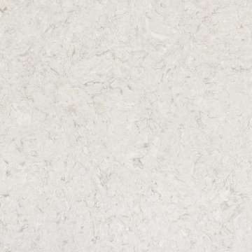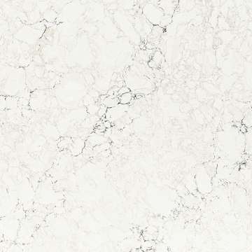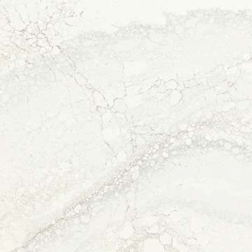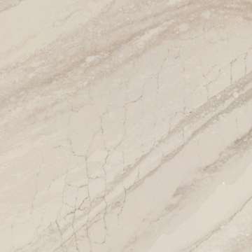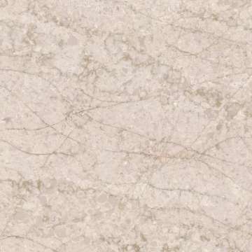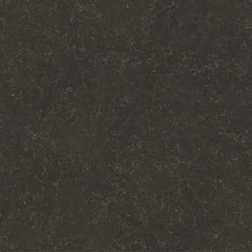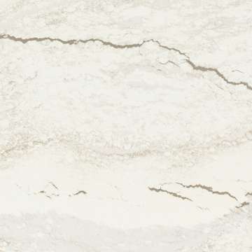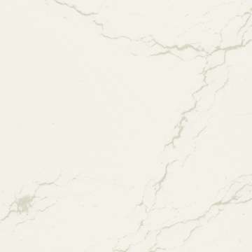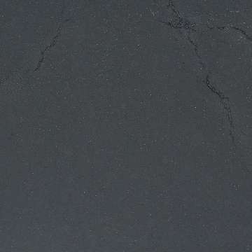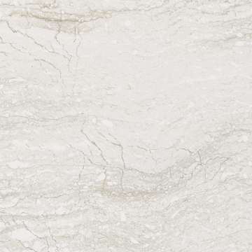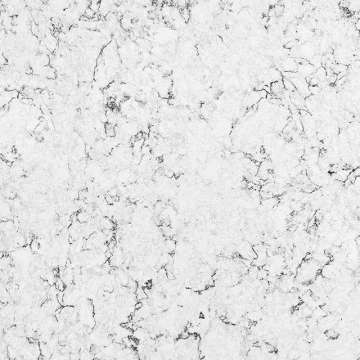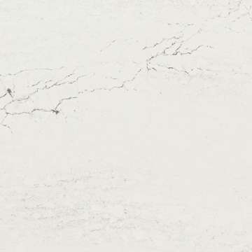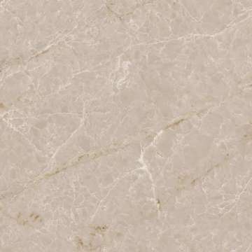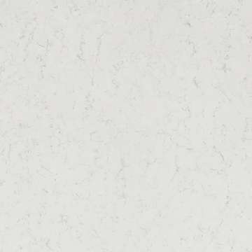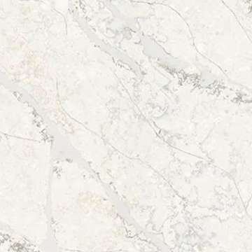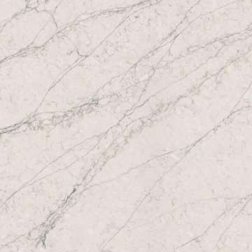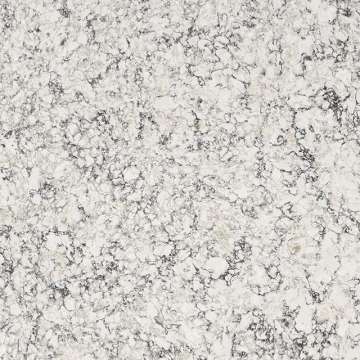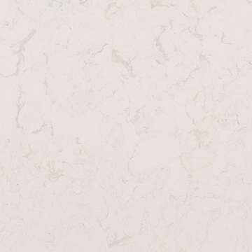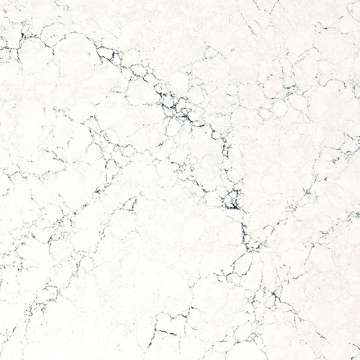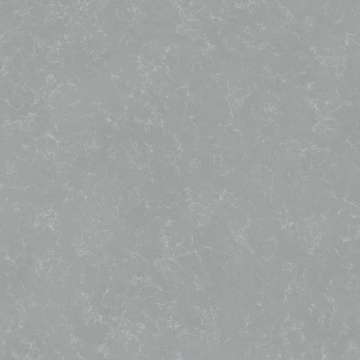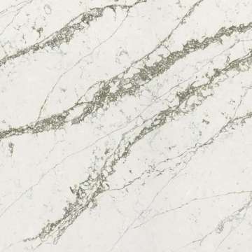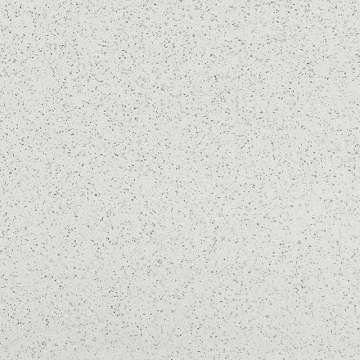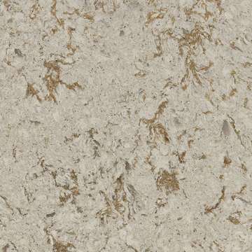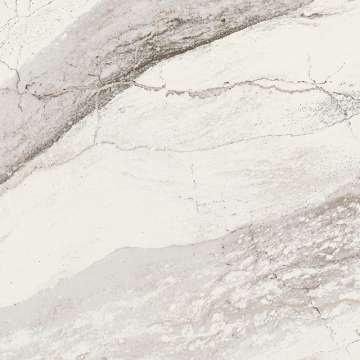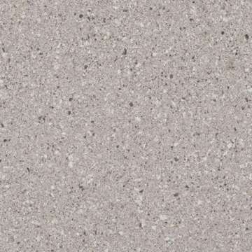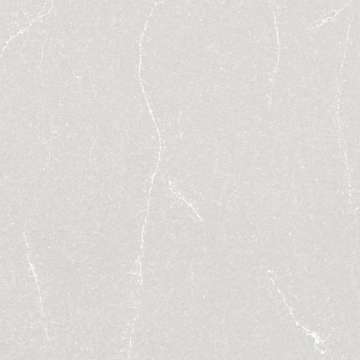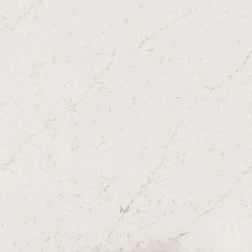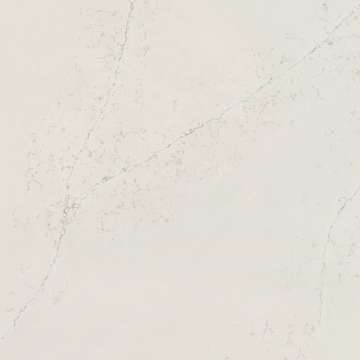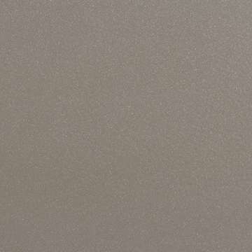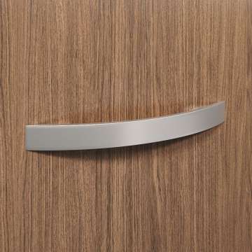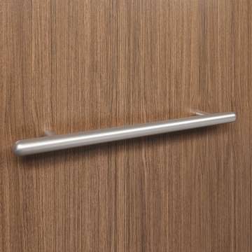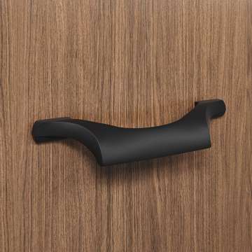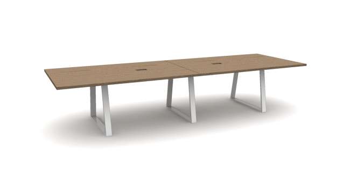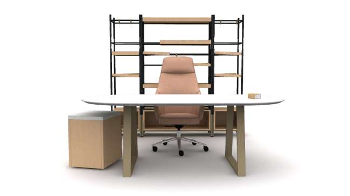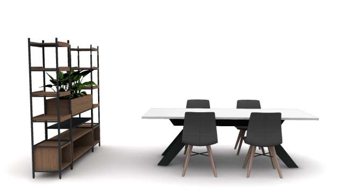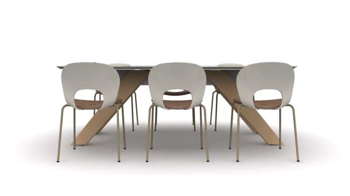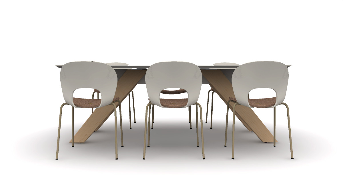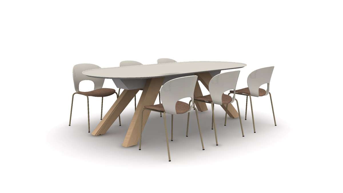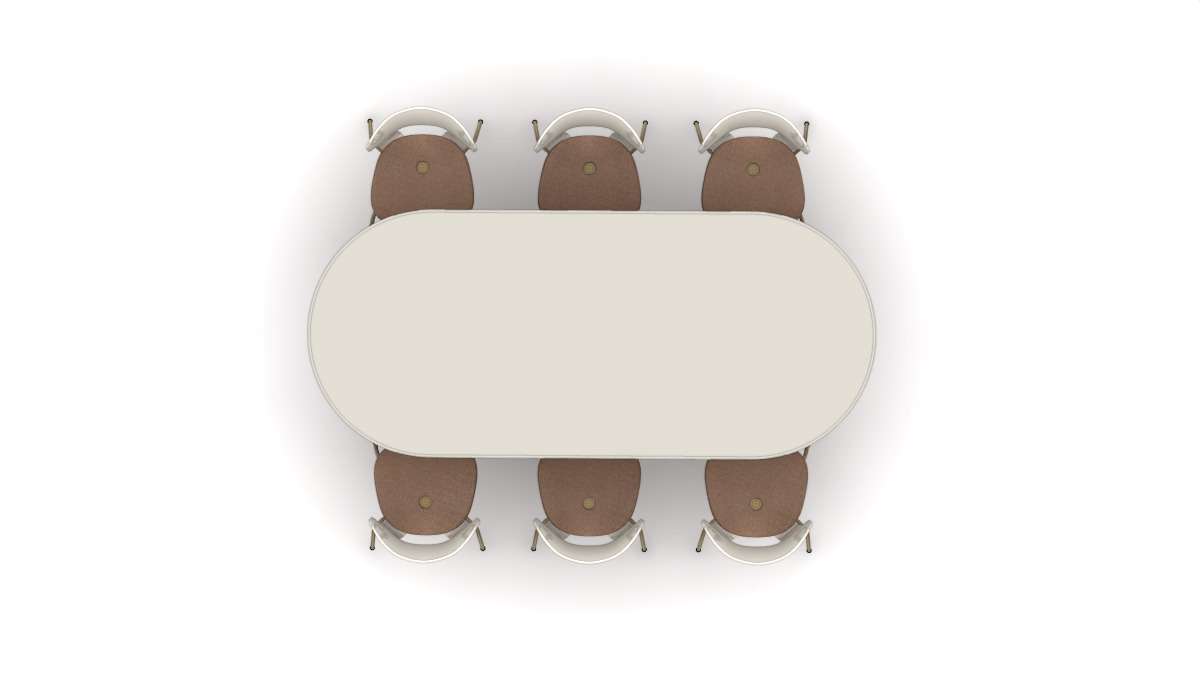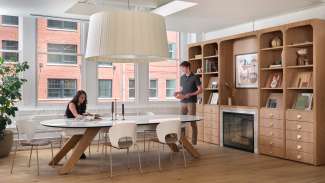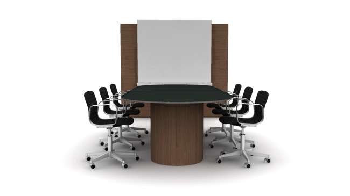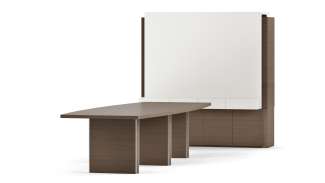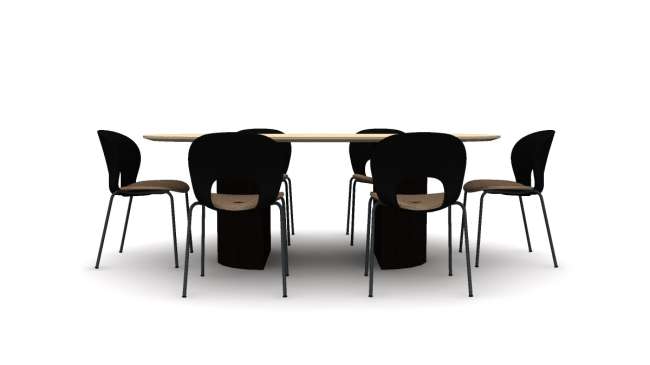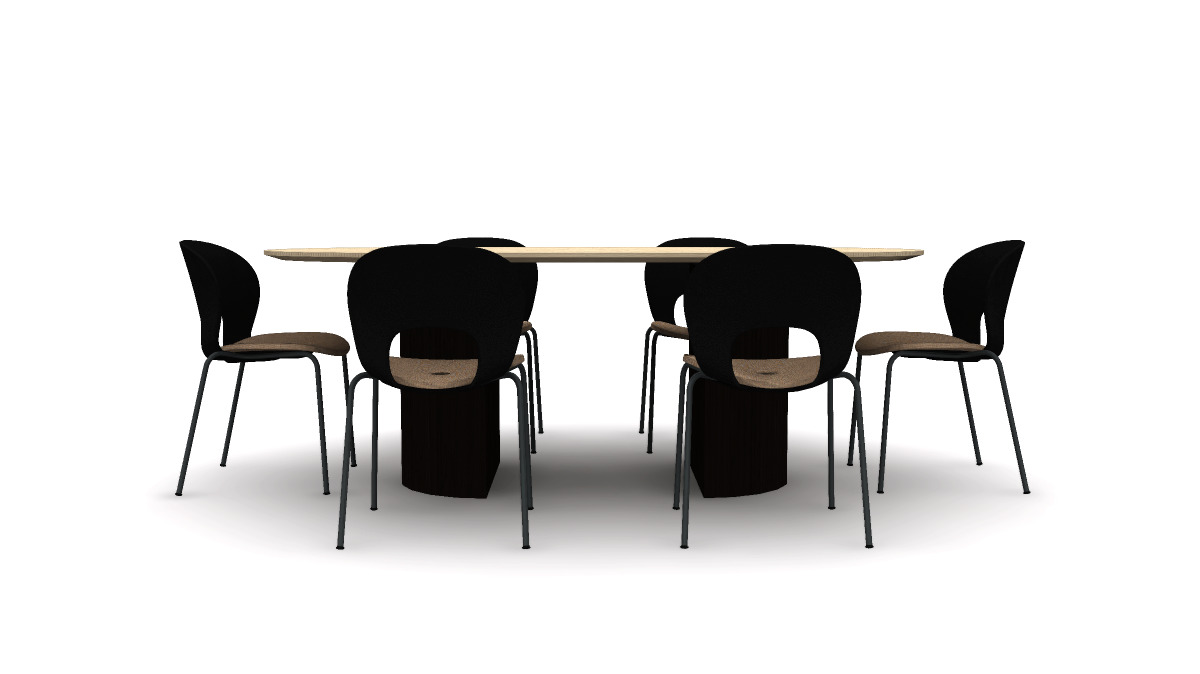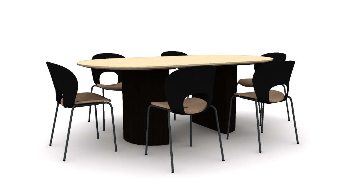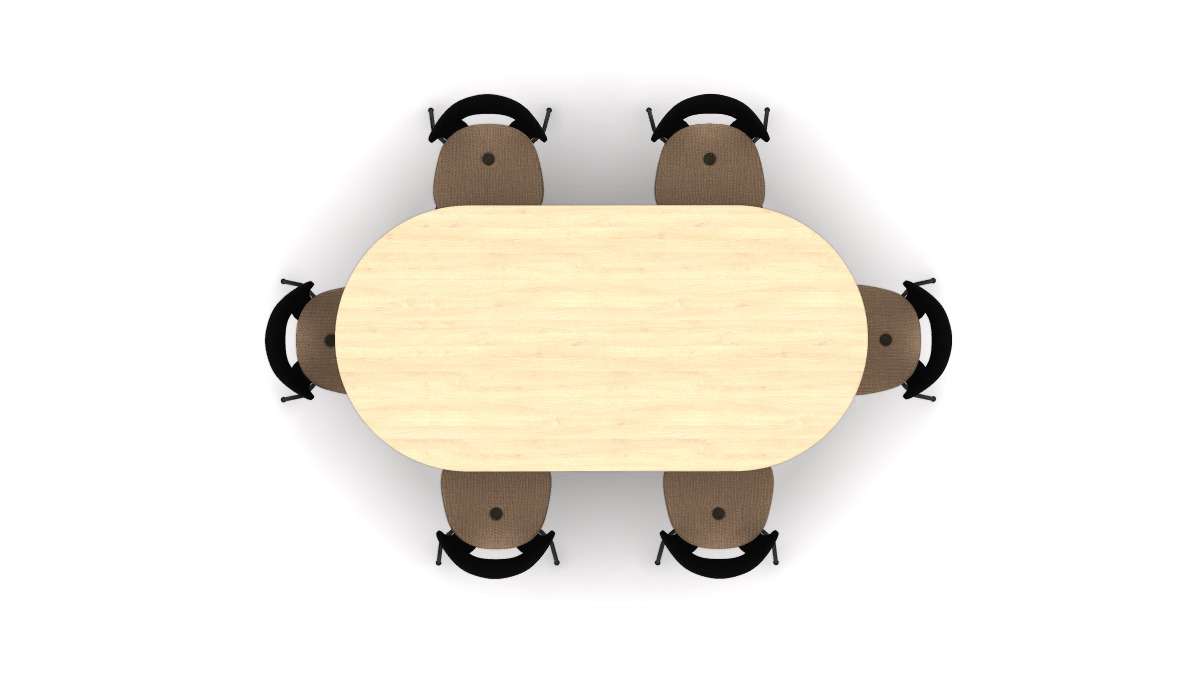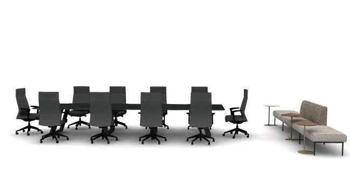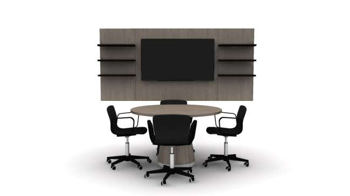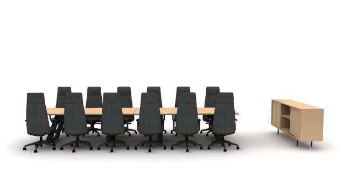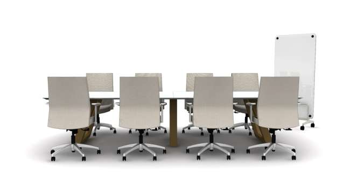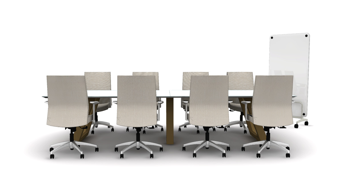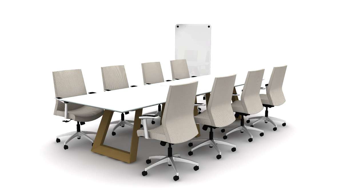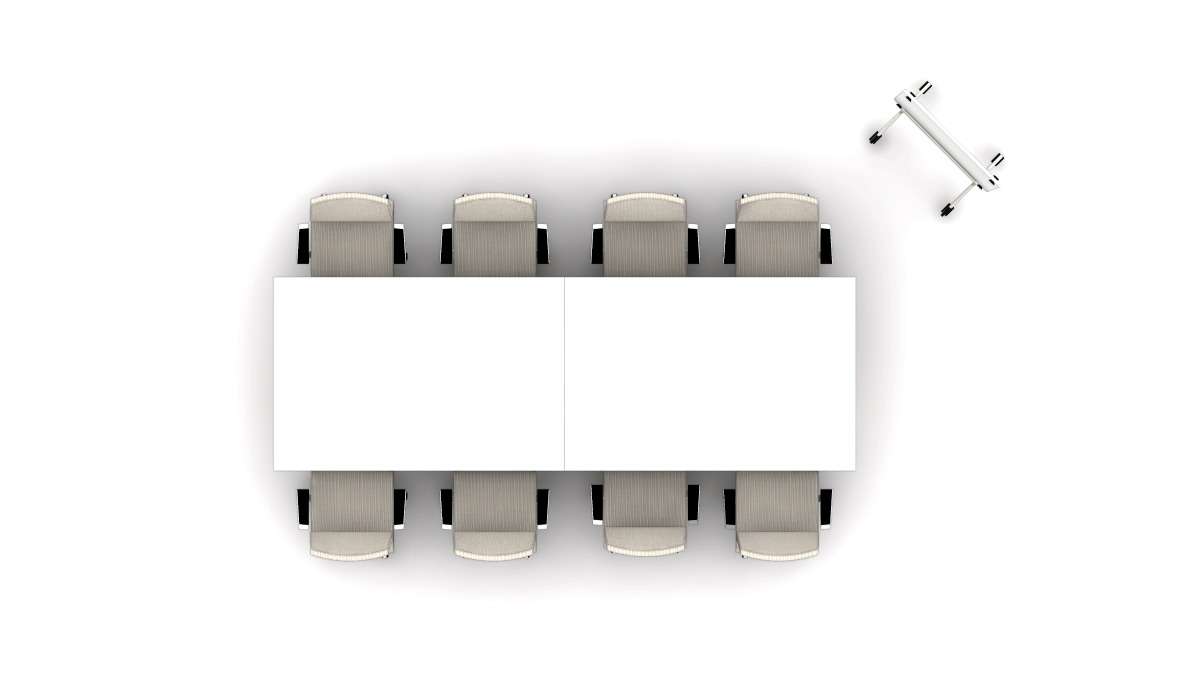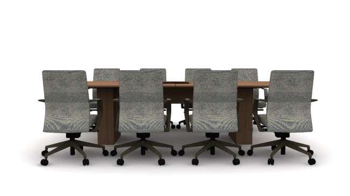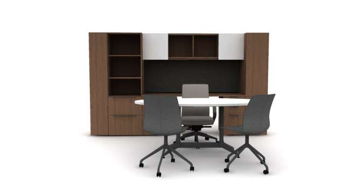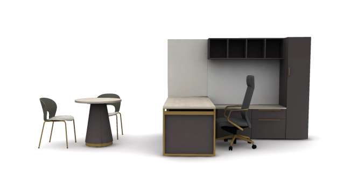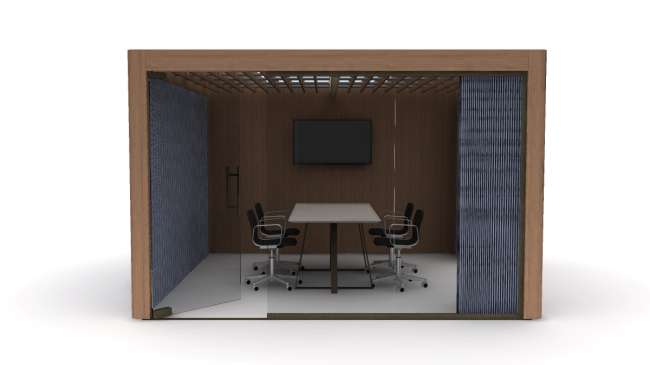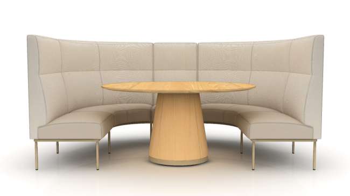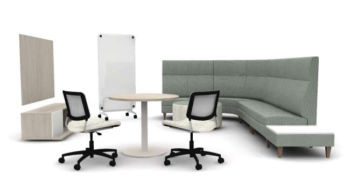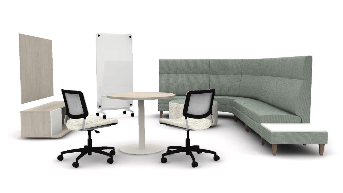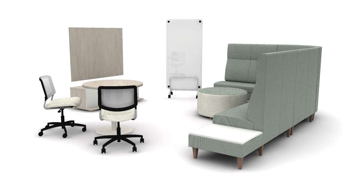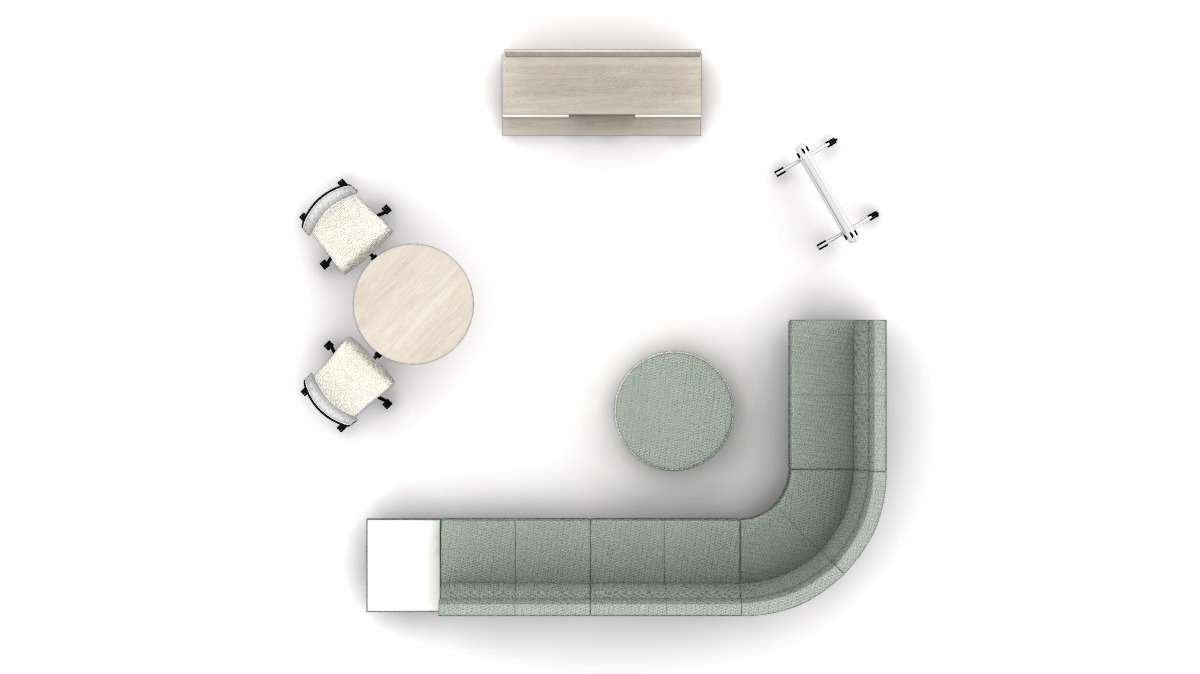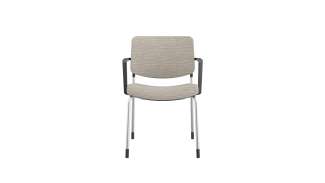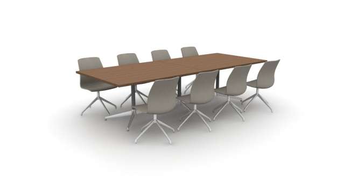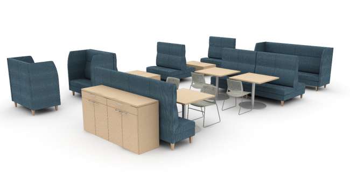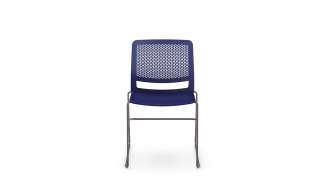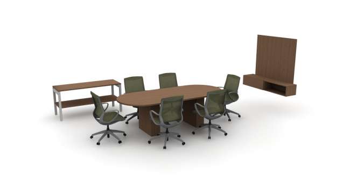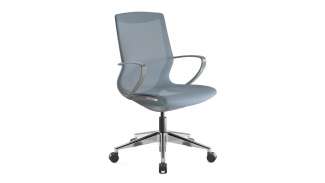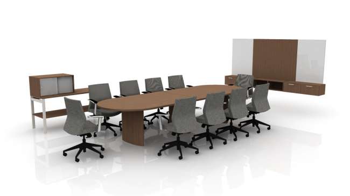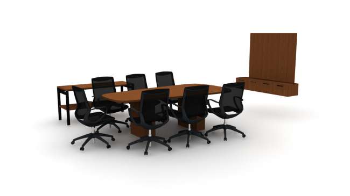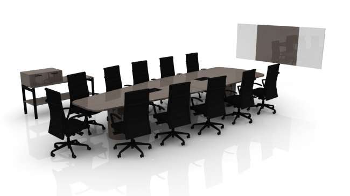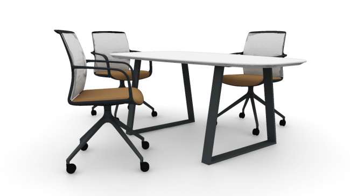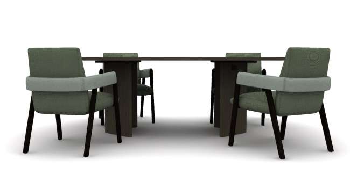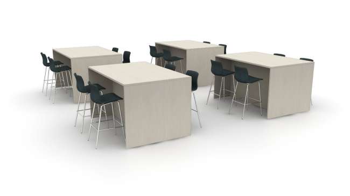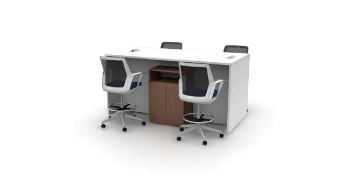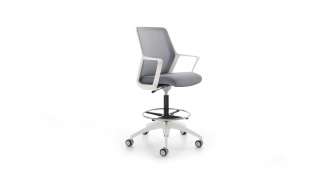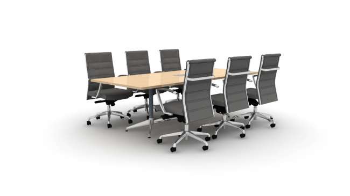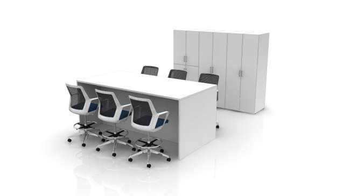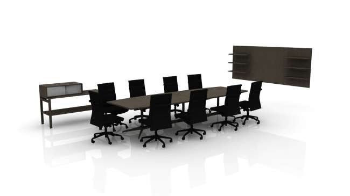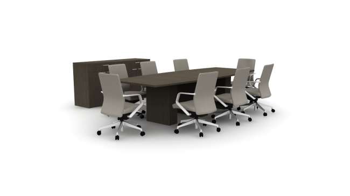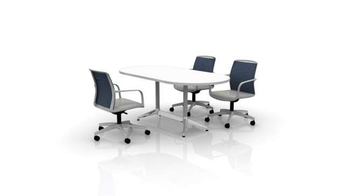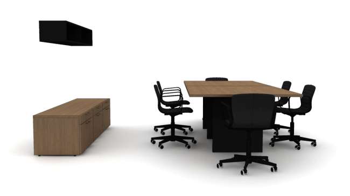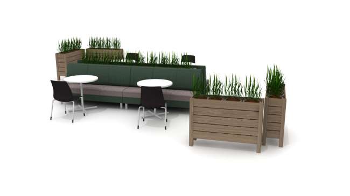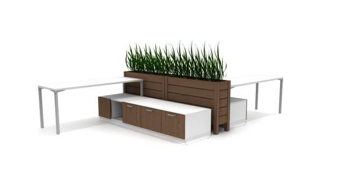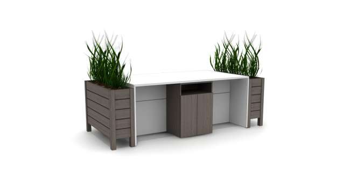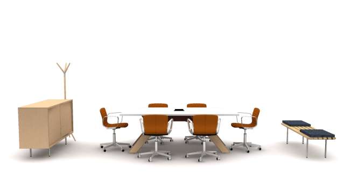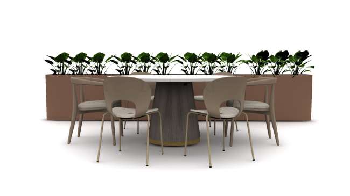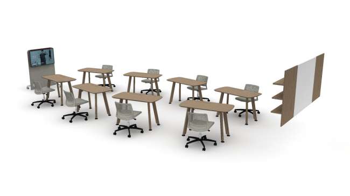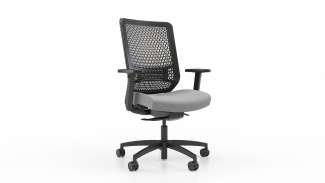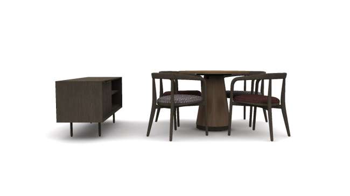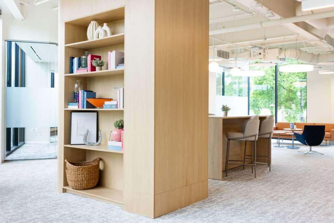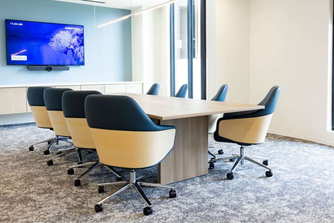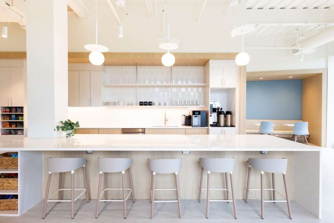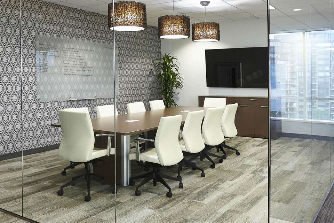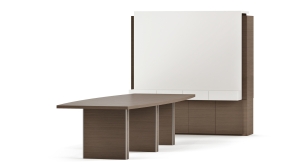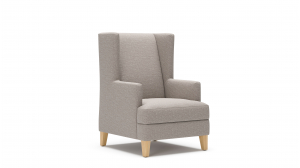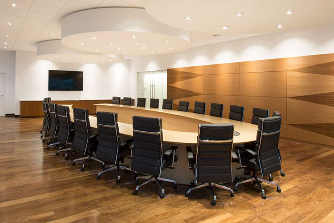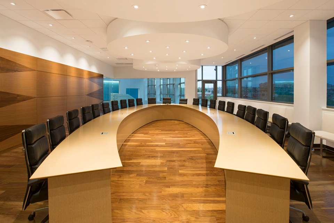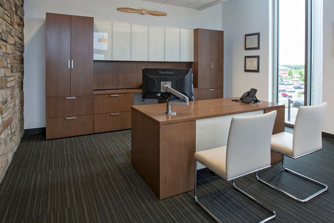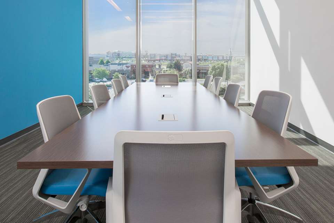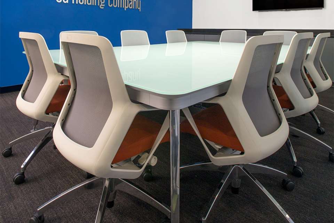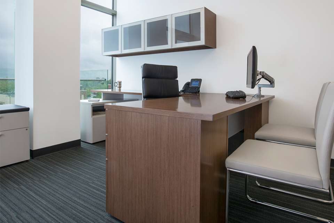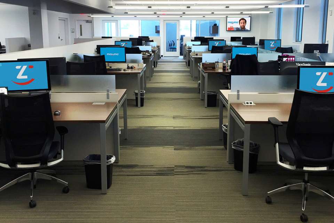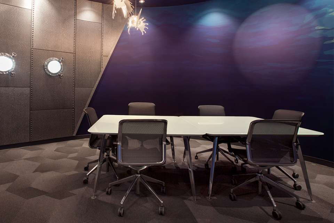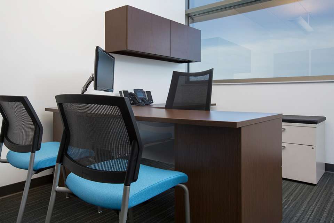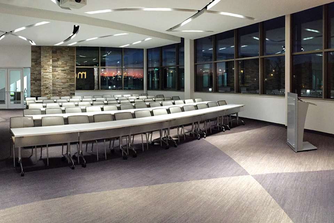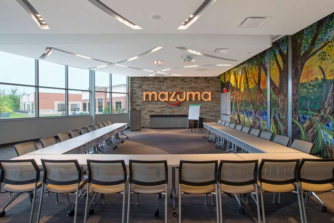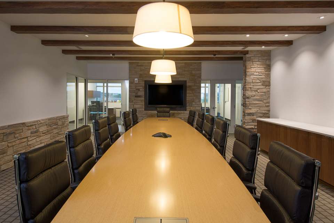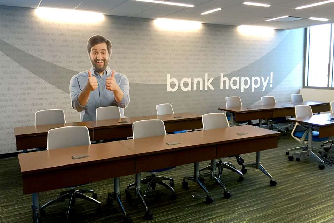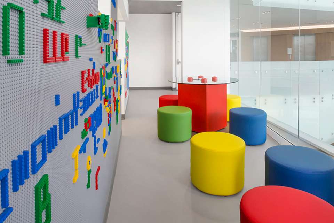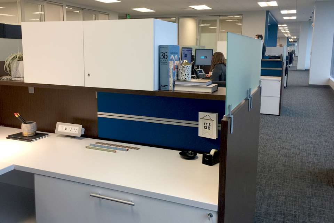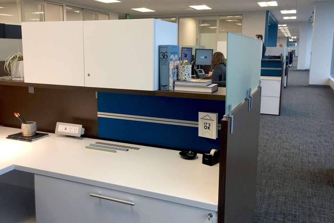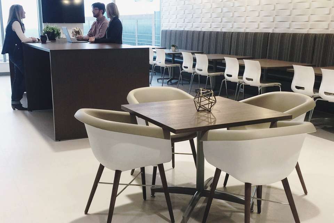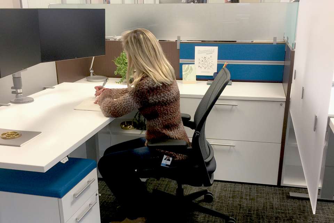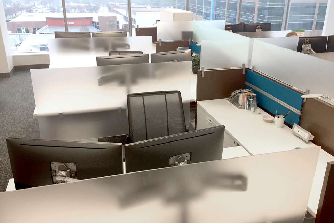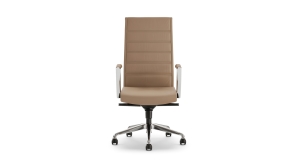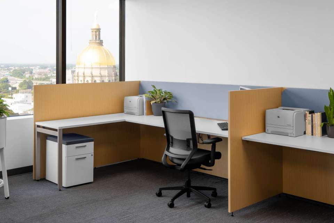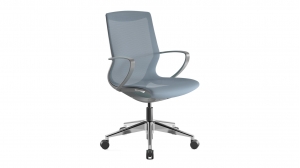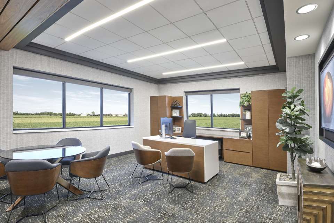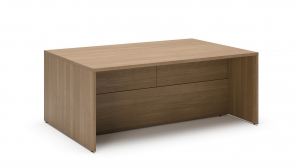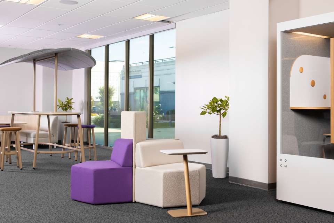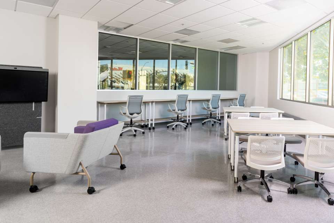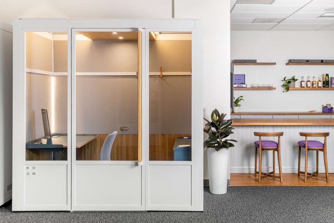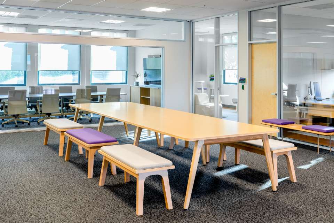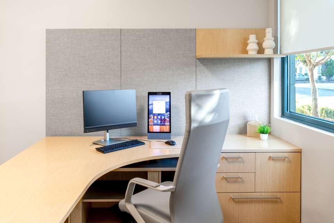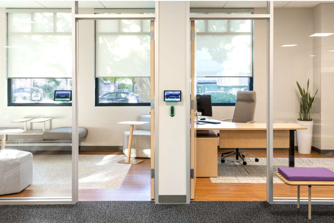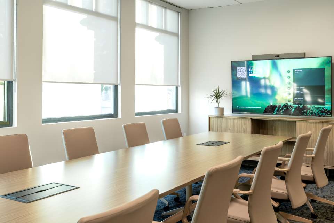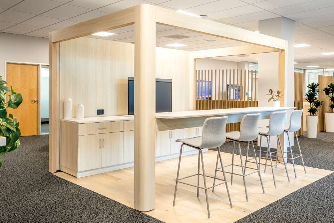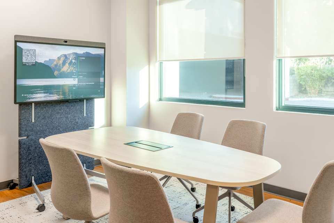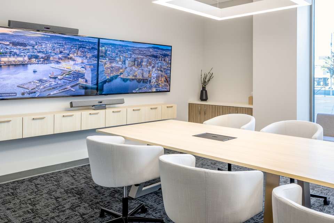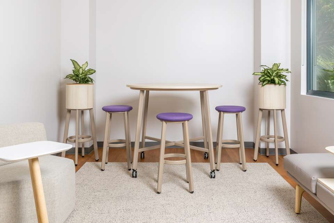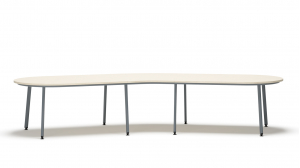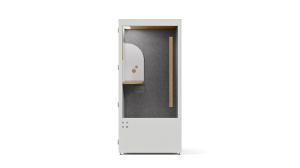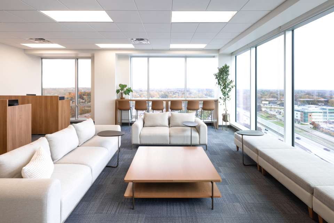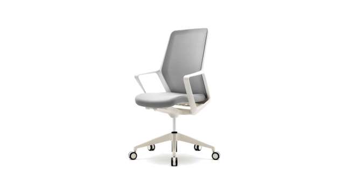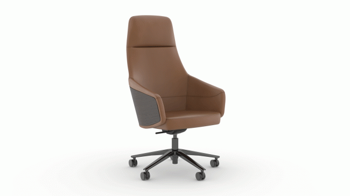
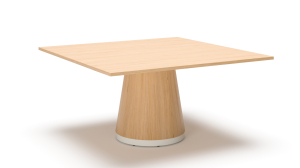
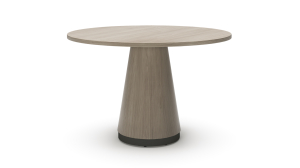
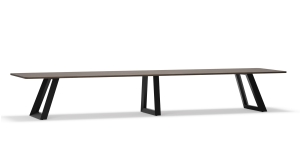
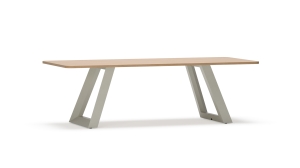
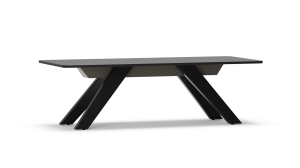
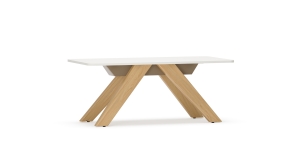






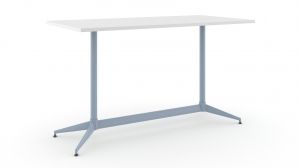
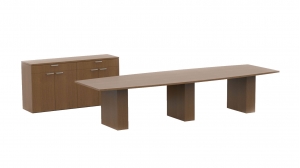
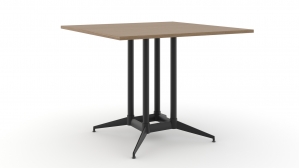
Intermix conference Conference
For informal interaction spaces, Intermix is the flexible, multi-purpose, tech-savvy conference offering that delivers opportunities for group engaging, idea-generating moments. Take cues from everyday life to create an environment that provides social connectivity, removes boundaries and speaks to the new way we work.
* = Extended
What it looks like
- Meeting spaces
- Connect
- Kvadrat, Nympha, 0930
- Meeting spaces
- Seat and inside back: Designtex, Cube Geo, Tumeric
- Surround: Green Hides, Wild, Sand
- Common areas
- Seat and inside back: Designtex, Cube Geo, Tumeric
- Surround: Green Hides, Wild, Sand
- Common areas
- Onyx Designtex, Subtle, Storm
- Workplace
- Hospitality
- Luum, Rubric, Rammed Earth
- Meeting spaces
- Connect
- Luum, Rubric, Rammed Earth
- Meeting spaces
- Connect
- Green Hides, Touche, Dove
- Meeting spaces
- Connect
- Green Hides, Touche, Dove
- Meeting spaces
- Connect
- Green Hides, Touche, Dove
- Meeting spaces
- Connect
- Workplace
- Hospitality
- Community spaces
- Meeting spaces
- Cafe/dining
- Multipurpose areas
- Connect
- Kvadrat, Memory 2, 0156
- Meeting spaces
- Shared spaces
- Connect
- Discover
- OFS, West, Laredo
- Meeting spaces
- Designtex, Chenille Chevron, Sand
- Meeting spaces
- Consult
- Connect
- Maharam, Canvas by Kvadrat, 254
- Workplace
- Education
- Meeting spaces
- Meeting spaces
- Connect
- Meeting spaces
- Connect
- Workplace
- Meeting spaces
- Connect
- Meeting spaces
- Spradling, Whisper, Cinnamon
- Workplace
- Meeting spaces
- Connect
- Maharam, Gemma Multi, Sunbird
- Kvadrat, Vanir, 0243
- Kvadrat, Ellis, 0016
- Maharam, Gemma Multi, Sunbird
- Kvadrat, Vanir, 0243
- Kvadrat, Ellis, 0016
- Meeting spaces
- Connect
- Workplace
- Meeting spaces
- Connect
- Workplace
- Meeting spaces
- Multipurpose areas
- Connect
- Workplace
- Meeting spaces
- Connect
Options
Related typicals
- Id: E400008
- List Price: $9,773.00
- Dimensions: 12' x 4' ff
- Meeting spaces
- Training spaces
- Learning spaces
- Id: S100281
- List Price: $35,231.00
- Dimensions: 7' x 8' ff
- Private offices
- Personal spaces
- Focus
- Id: S400008
- List Price: $32,790.00
- Dimensions: 13' x 7' ff
- Community spaces
- Meeting spaces
- Multipurpose areas
- Id: S400040
- List Price: $26,069.00
- Dimensions: 8' x 7'
- Footprint: More than 150 sq ft ff
- Community spaces
- Meeting spaces
- Learning spaces
- Shared spaces
- Training spaces
- Connect
- Discover
- Id: S400047
- List Price: $61,275.00
- Dimensions: 16' x 9'
- Footprint: More than 150 sq ft ff
- Shared spaces
- Community spaces
- Meeting spaces
- Training spaces
- Learning spaces
- Connect
- Discover
- Id: S400111
- List Price: $17,586.00
- Dimensions: 9' x 6' ff
- Meeting spaces
- Connect
- Id: S400115
- List Price: $69,530.00
- Dimensions: 32' x 12' ff
- Community spaces
- Meeting spaces
- Learning spaces
- Shared spaces
- Training spaces
- Connect
- Discover
- Id: S400118
- List Price: $18,741.00
- Dimensions: 8' x 9' ff
- Community spaces
- Meeting spaces
- Learning spaces
- Shared spaces
- Training spaces
- Lobby/waiting
- Cafe/dining
- Multipurpose areas
- Connect
- Discover
- Id: S400120
- List Price: $61,864.00
- Dimensions: 22' x 8' ff
- Meeting spaces
- Id: S400129
- List Price: $38,058.00
- Dimensions: 12' x 12' ff
- Meeting spaces
- Learning spaces
- Shared spaces
- Training spaces
- Connect
- Discover
- Id: S400132
- List Price: $41,517.00
- Dimensions: 9' x 10' ff
- Meeting spaces
- Training spaces
- Learning spaces
- Connect
- Discover
- Id: T100064
- List Price: $82,078.00
- Dimensions: 23' x 5' ff
- Community spaces
- Meeting spaces
- Focus spaces
- Shared spaces
- Public spaces
- Cafe/dining
- Common areas
- Connect
- Discover
- Id: T100076
- List Price: $21,648.00
- Dimensions: 10' x 10'
- Footprint: 50-100 sq ft ff
- Personal spaces
- Private offices
- Administration
- Focus
- Restore
- Id: T100239
- List Price: $22,506.00
- Dimensions: 15' x 6'
- Footprint: 100-150 sq ft ff
- Private offices
- Meeting spaces
- Personal spaces
- Focus
- Restore
- Id: T100246
- List Price: $159,456.00
- Dimensions: 12' x 12' ff
- Meeting spaces
- Focus spaces
- Learning spaces
- Public spaces
- Family respite
- Multipurpose areas
- Connect
- Discover
- Id: T300014
- List Price: $29,039.00
- Dimensions: 9' x 7' ff
- Community spaces
- Meeting spaces
- Cafe/dining
- Consult
- Connect
- Discover
- Id: T300017
- List Price: $27,301.00
- Dimensions: 15' x 14'
- Footprint: More than 150 sq ft ff
- Community spaces
- Meeting spaces
- Connect
- Discover
- Restore
- Id: T300065
- List Price: $13,002.00
- Dimensions: 10' x 13'
- Footprint: 50-100 sq ft ff
- Community spaces
- Meeting spaces
- Shared spaces
- Multipurpose areas
- Connect
- Discover
- Id: T300163
- List Price: $84,070.00
- Dimensions: 29' x 19'
- Footprint: More than 150 sq ft ff
- Community spaces
- Learning spaces
- Shared spaces
- Cafe/dining
- Connect
- Restore
- Id: T400006
- List Price: $15,049.00
- Dimensions: 17' x 13'
- Footprint: 100-150 sq ft ff
- Shared spaces
- Community spaces
- Meeting spaces
- Training spaces
- Learning spaces
- Connect
- Discover
- Id: T400007
- List Price: $32,574.00
- Dimensions: 22' x 13'
- Footprint: Less than 25 sq ft ff
- Shared spaces
- Community spaces
- Meeting spaces
- Training spaces
- Learning spaces
- Connect
- Discover
- Id: T400010
- List Price: $16,315.00
- Dimensions: 17' x 13'
- Footprint: Less than 25 sq ft ff
- Shared spaces
- Community spaces
- Meeting spaces
- Training spaces
- Learning spaces
- Connect
- Discover
- Id: T400012
- List Price: $38,128.00
- Dimensions: 25' x 16'
- Footprint: Less than 25 sq ft ff
- Shared spaces
- Community spaces
- Meeting spaces
- Training spaces
- Learning spaces
- Connect
- Discover
- Id: T400030
- List Price: $13,593.00
- Dimensions: 8' x 8' ff
- Shared spaces
- Community spaces
- Meeting spaces
- Learning spaces
- Consult
- Connect
- Discover
- Id: T400033
- List Price: $17,437.00
- Dimensions: 8' x 8' ff
- Community spaces
- Meeting spaces
- Discover
- Id: T400046
- List Price: $32,664.00
- Dimensions: 22' x 22'
- Footprint: More than 150 sq ft ff
- Shared spaces
- Community spaces
- Cafe/dining
- Multipurpose areas
- Connect
- Restore
- Id: T400053
- List Price: $0.00
- Dimensions: 10' x 13'
- Footprint: 25-50 sq ft ff
- Shared spaces
- Community spaces
- Meeting spaces
- Training spaces
- Learning spaces
- Connect
- Discover
- Id: T400054
- List Price: $17,506.00
- Dimensions: 11' x 13'
- Footprint: 50-100 sq ft ff
- Community spaces
- Meeting spaces
- Shared spaces
- Connect
- Discover
- Id: T400057
- List Price: $0.00
- Dimensions: 20' x 11'
- Footprint: More than 150 sq ft ff
- Shared spaces
- Community spaces
- Meeting spaces
- Training spaces
- Learning spaces
- Connect
- Discover
- Id: T400063
- List Price: $29,621.00
- Dimensions: 22' x 16'
- Footprint: More than 150 sq ft ff
- Shared spaces
- Community spaces
- Meeting spaces
- Training spaces
- Learning spaces
- Connect
- Discover
- Id: T400065
- List Price: $0.00
- Dimensions: 20' x 15'
- Footprint: More than 150 sq ft ff
- Shared spaces
- Community spaces
- Meeting spaces
- Training spaces
- Learning spaces
- Connect
- Discover
- Id: T400071
- List Price: $5,246.00
- Dimensions: 13' x 9'
- Footprint: 25-50 sq ft ff
- Shared spaces
- Community spaces
- Meeting spaces
- Training spaces
- Learning spaces
- Connect
- Discover
- Id: T400078
- List Price: $24,358.00
- Dimensions: 13' x 12' ff
- Meeting spaces
- Discover
- Id: T400090
- List Price: $47,886.00
- Dimensions: 28' x 26'
- Footprint: More than 150 sq ft ff
- Shared spaces
- Community spaces
- Focus spaces
- Lobby/waiting
- Cafe/dining
- Id: T400091
- List Price: $60,176.00
- Dimensions: 19' x 31'
- Footprint: More than 150 sq ft ff
- Shared spaces
- Community spaces
- Meeting spaces
- Focus spaces
- Lobby/waiting
- Cafe/dining
- Multipurpose areas
- Connect
- Restore
- Id: T400094
- List Price: $0.00
- Dimensions: 16' x 14'
- Footprint: 100-150 sq ft ff
- Personal spaces
- Focus spaces
- Open workstations
- Connect
- Focus
- Id: T400096
- List Price: $13,223.00
- Dimensions: 16' x 17'
- Footprint: 50-100 sq ft ff
- Shared spaces
- Community spaces
- Meeting spaces
- Training spaces
- Learning spaces
- Connect
- Discover
- Id: T400098
- List Price: $35,100.00
- Dimensions: 18' x 7' ff
- Meeting spaces
- Discover
- Id: T400105
- List Price: $41,600.00
- Dimensions: 12' x 9' ff
- Meeting spaces
- Public spaces
- Lobby/waiting
- Cafe/dining
- Common areas
- Connect
- Restore
- Id: T400121
- List Price: $30,173.00
- Dimensions: 31' x 19' ff
- Shared spaces
- Community spaces
- Meeting spaces
- Training spaces
- Learning spaces
- Connect
- Discover
- Id: T400124
- List Price: $0.00
- Dimensions: 9' x 6' ff
- Community spaces
- Meeting spaces
- Consult
- Connect
- Id: T400224
- List Price: $202,968.00
- Dimensions: 25' x 32' ff
- Shared spaces
- Community spaces
- Personal spaces
- Meeting spaces
- Focus spaces
- Open workstations
- Connect
- Focus
Related case studies
When Thread Bank set out to establish a new headquarters in Nashville, they wanted more than just a larger office—they envisioned a place that could embody their culture of innovation and connection. Located in a new development in the Wedgewood-Houston neighborhood, Thread created a 20,000-square-foot space that reflects both their Tennessee roots and their growing role as a national leader in community and embedded banking. Partnering with OFS, the team selected furniture solutions that could foster collaboration, flexibility, and a welcoming environment where employees feel inspired to do their best work.
The result is a headquarters that not only supports Thread’s rapid growth but also brings their mission to life in a tangible way. The new space encourages team members to come together, share ideas, and build meaningful connections, while also offering moments of focus and quiet when needed. By blending modern design with human-centered details, the headquarters has become a hub for both productivity and culture—helping Thread Bank thrive as they continue redefining what community banking can look like.
Location: Nashville, TN
Dealer: Henricksen
Designer: Inventure
Photography: Huckleberry Creative
Axxess aspired to create a “beautiful space” where employees could thrive and collaborate. Using Staks product we were able to customize each department, giving them the division of space where it was needed. With the inclusion of customized furniture throughout the entire space, we were able to achieve the aesthetic the client desired.
LGA Partners architectural and design firm wanted a product that both compliments their new modern space and provides the appropriate functionality for the services they offer. Staks open plan workstations and private office casegoods with unique storage options, along with Tambient lighting and multiple finish and fabric combinations, made their space a well-designed and enjoyable environment.
At NJ Institute of Technology the gargoyles preserved in the restoration of the Gothic Central King Building presented a challenge to the construction. Similarly OFS Brands’ solutions met the design challenge to support the technology requirements, respect the “academic gargoyles” and create an atmosphere where high thinking would be stimulated by the correlating furniture and finishes.
GlenStar Properties, based in Chicago, needed a one stop shop for workstations, private offices, meeting spaces and lounge areas that make spec suites easy, affordable, timeless and cohesive in design.
"OFS Brands was selected for quality of product, design sensibilities and the ability to provide a complete package from one source. OFS Brands’ various divisions allowed the designer to achieve their design vision with a single source." – Craig Schultz, Sales Consultant, Desks Inc.
HR&A is a workplace for an urban planning firm located in a high-rise complex in downtown Los Angeles.
To address their stated need for an open work culture, the design divided the workplace into interlocked pairs of semi-private spaces. There are no traditional private offices. Open and semi-private work areas dovetail with a library, lounge, a phone booth and 2 conference areas. The space frames aerial views of the city, bringing in light and transparency and in a way keeping the planners connected to their city.
The main lobby features a three-story ceiling fl ooding the space with natural light, while bright colors and modern furniture give the building a hip-vibe. The main public area of the facility includes a large community room that is available for anyone to reserve.
The second fl oor contains several small themed sitting rooms, where employees can meet. Themes include steampunk, beach, underwater, Lego, a "Thought bubble" room and others. There’s also a game room complete with ping pong table and outdoor balcony. The third fl oor houses the executive o ces and several conference rooms.
LBMC, a Tennessee-based accounting firm wanted their Nashville office to have a clean and classic aesthetic. Connectivity, collaboration, and flexibility were also core to their planning and furniture selection. Staks was a solution that supported these requirements and offered a seamless transition from the private office to the open plan workstations.
The North American Mission Board sought a space that better reflected their brand and supported their spatial needs. As a company that helps with church planting, training, and fundraising, they needed to move from private offices to a larger mix between open plan, private office, and collaborative third spaces. They reached out to Myrick Gurosky to help with the design, who also drew Hatcher Schuster into the picture. Hatcher Schuster, a design firm who frequently collaborates with OFS, invited the North American Mission Board team to the Atlanta OFS showroom.
At the showroom, the team was impressed with the combination of great pricing and design detail, falling especially in love with Staks—the perfect blend of collaborative and private workspaces. OFS also belongs to the National IPA contract, which provided a deeper discount—and better use of the NAMB budget. With the contract, extensive breadth of line, and relationship between Hatcher Schuster and OFS, it was the obvious solution. Today, the North American Mission Board team adores their new space as it better highlights the work that they do and supports their future endeavors.
The Georgia state government embarked on a transformative initiative to streamline and centralize local government agencies. In collaboration with the Georgia Building Authority and other strategic partners, they began the relocation of state government agencies from Two Peachtree, where their lease was ending, to the Twin Towers State Buildings. This intricate process demanded seamless coordination among diverse agencies to execute tasks such as construction, relocation, and furniture selection. The objective was to cater to the unique needs of each agency while ensuring a cohesive and unified aesthetic.
As of today, more than 9 government agencies have successfully transitioned to the Twin Towers State Buildings within the one year timeline set for the initiative. This remarkable achievement can be attributed to the meticulous alignment and coordination achieved among the various partners involved in this monumental project.
Marriott Vacations wanted to move from their outdated office space to an updated space that would better reflect their array of brands and unify their team. With nearly 300,000 square feet of workspace across 9 stories, the project represents one of the largest corporate office projects in Florida. Crafted in partnership with Hunton Brady, JLL, CI Group Orlando, Finfrock, DPR Construction, and others, the space is a clear investment in their employees through wellness, flexibility, and a dynamic reflection of their reputable brand.
Location: Orlando, FL
Architect: Hunton Brady
Dealer: CI Group Orlando
Project Manager: JLL
Construction: DPR Construction
Engineering: Finfrock
Photographer: Chad Baumer
Wabash Valley Produce, located in the heart of Dubois County in Southern Indiana, sought to renovate and expand their office to demonstrate their commitment to employee wellness, customer experience, and elevate the overall brand experience for their company. Wabash Valley Produce is a local, family-owned company in the community.
The design of the space now feels more cohesive, with warm wood paneling and furniture details, biophilia and nature throughout, custom artwork, and plenty of natural light for the teams within. They chose a mix of private offices and collaborative space, both supporting team connection and providing the privacy necessary for the sensitive nature of their work. With the help of The Murray Group, Hafer Design, and others, they brought their vision to life to create a warm, inviting, and cohesive space that encompasses their future vision for the company.
Location: Dubois, Indiana
Square footage: 8,000 sf
Rep Group: The Murray Group
Design: Rebecca Brady with Hafer Design
Architecture: Hafer Design
Photography: Glenn Tang with Black Pixel Studios
Located just an hour north of Atlanta, the University of North Georgia's Dahlonega campus is a gem nestled in the foothills of the Blue Ridge Mountains. As one of five campuses across the state, it serves nearly 20,000 students and offers an award-winning ROTC program, among other opportunities.
The Dahlonega campus has long been known for its extensive business program. Now, with a commitment to further investment, the university sought to create a dedicated space for its College of Business. This new center would bring together courses in Accounting, Business Management, Entrepreneurship, Finance, Marketing, Computer Science, and Cybersecurity under one roof.
Thanks to a generous donation from Mike and Lynn Cottrell, the Cottrell Center for Business, Technology, & Innovation was established as the new home for the Mike Cottrell College of Business, ensuring the university's continued ability to support students and faculty in their pursuit of excellence in the business world.
Neat, a leading video device company, has officially opened its first U.S. Experience Center and office in San Jose, California. Located only a few blocks from Santana Row, the vibrant heart of San Jose, this space serves as both a workplace for employees and a hands-on experience center for partners and customers to explore Neat’s product portfolio. Featuring Neat and partner technologies, the over 10,000 square foot space includes spacious conference rooms, huddle areas, an open-seating theater, phone booths, a research and development lab, and more to help customers imagine the possibilities for workplace design.
Northwestern Mutual Kenwood reimagined the traditional financial office to create a warm, inviting space that reflects their growing team and modern approach to financial planning. The result is a highly functional environment that feels authentic to the team, boosts productivity, and encourages connection. Today, the space has become a hub for teamwork, events, and meaningful interactions, both internally and with the community.

