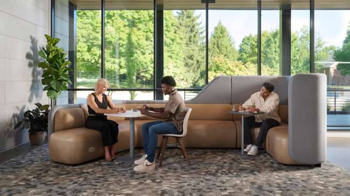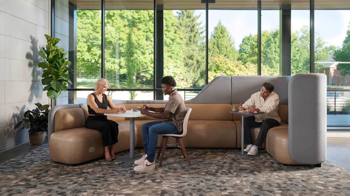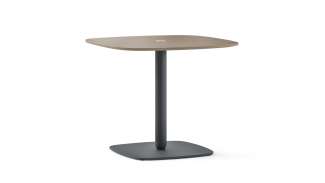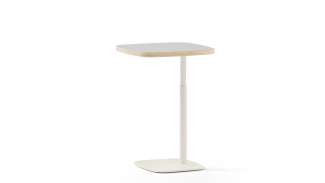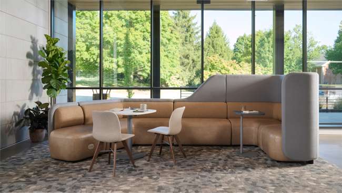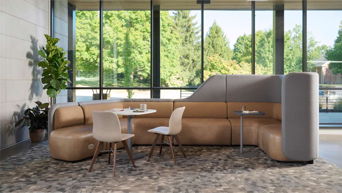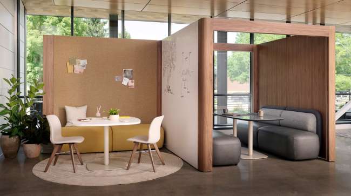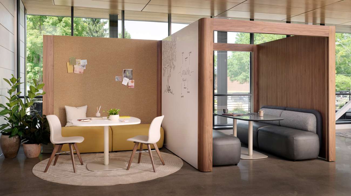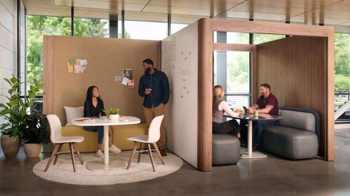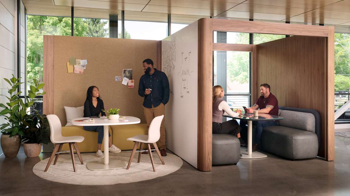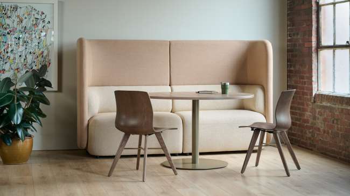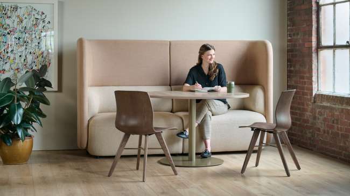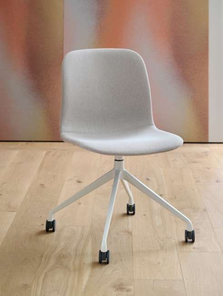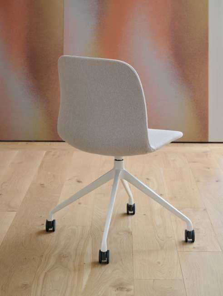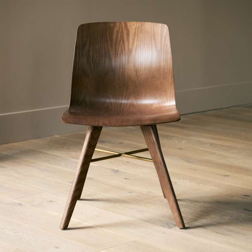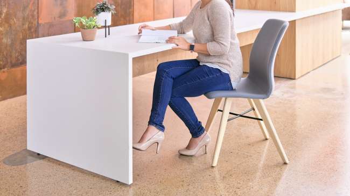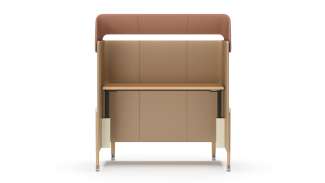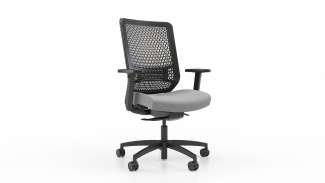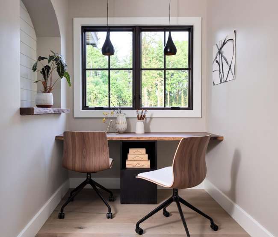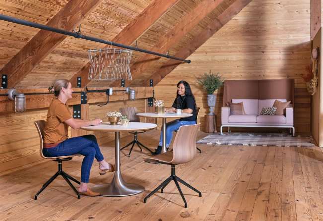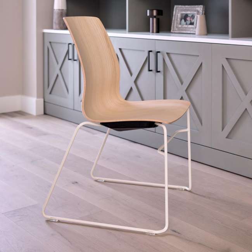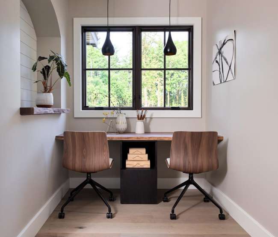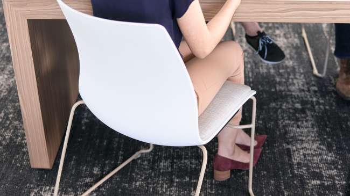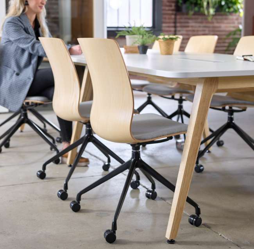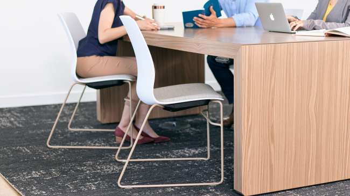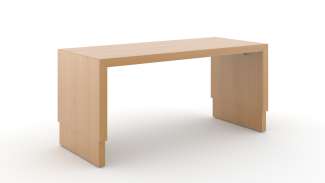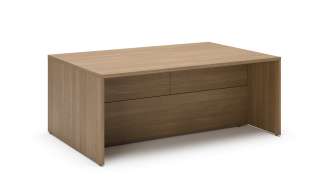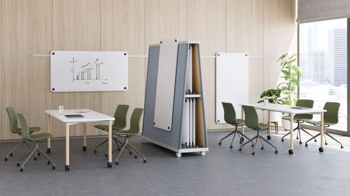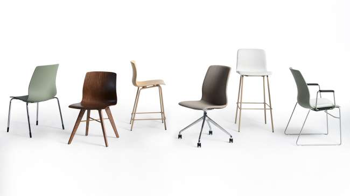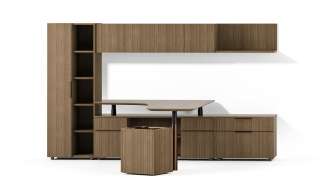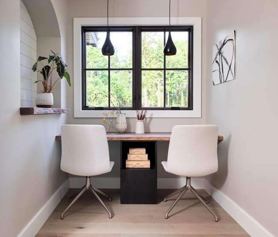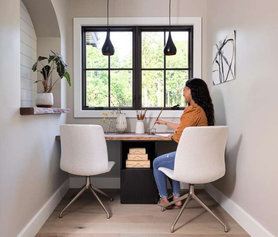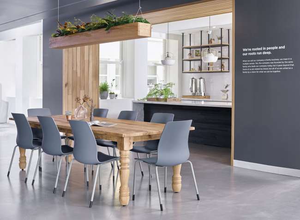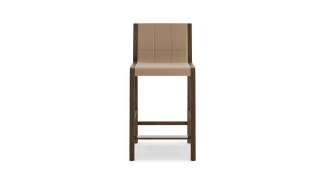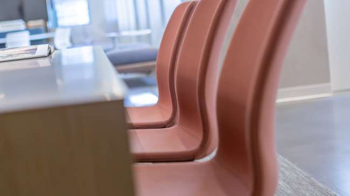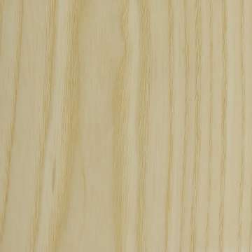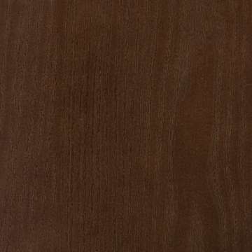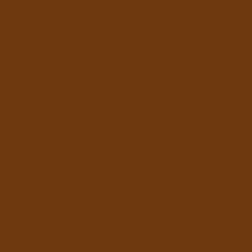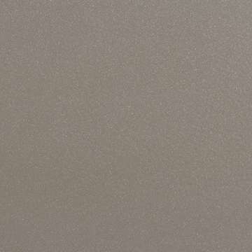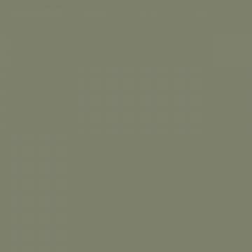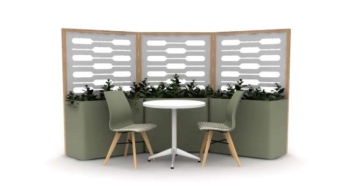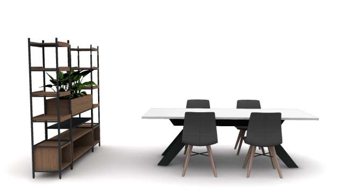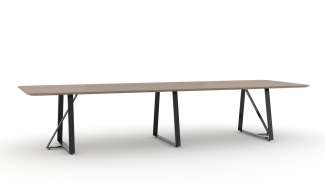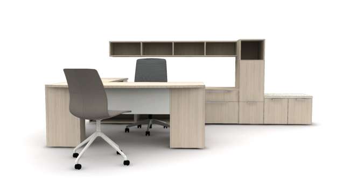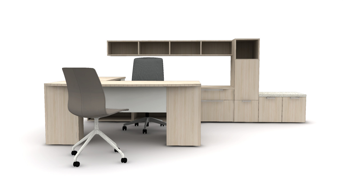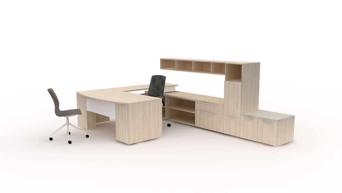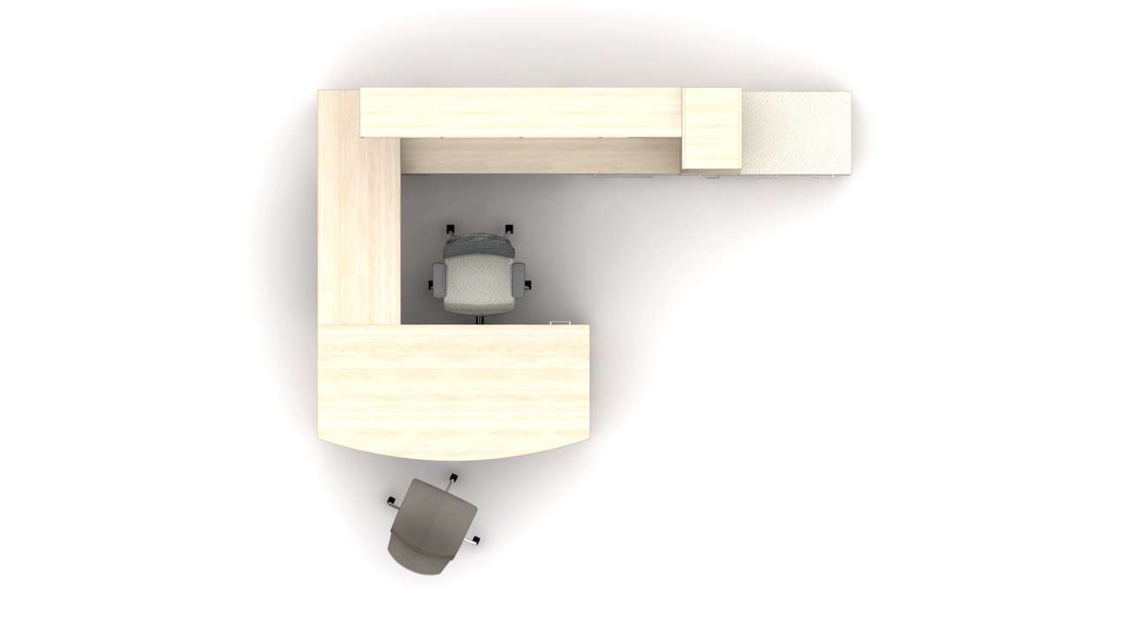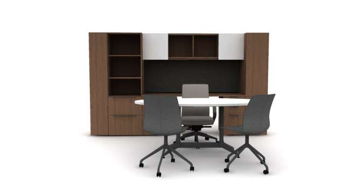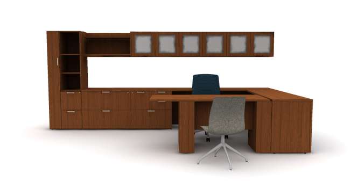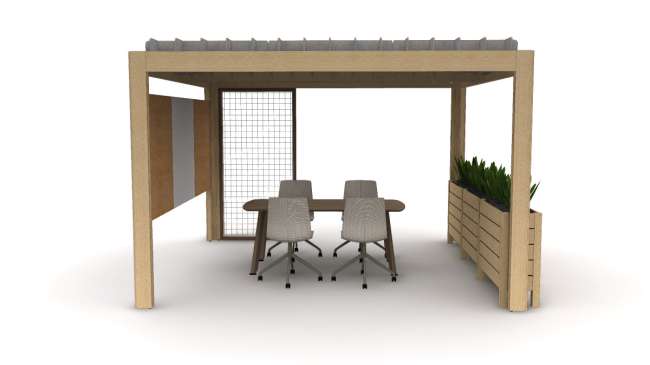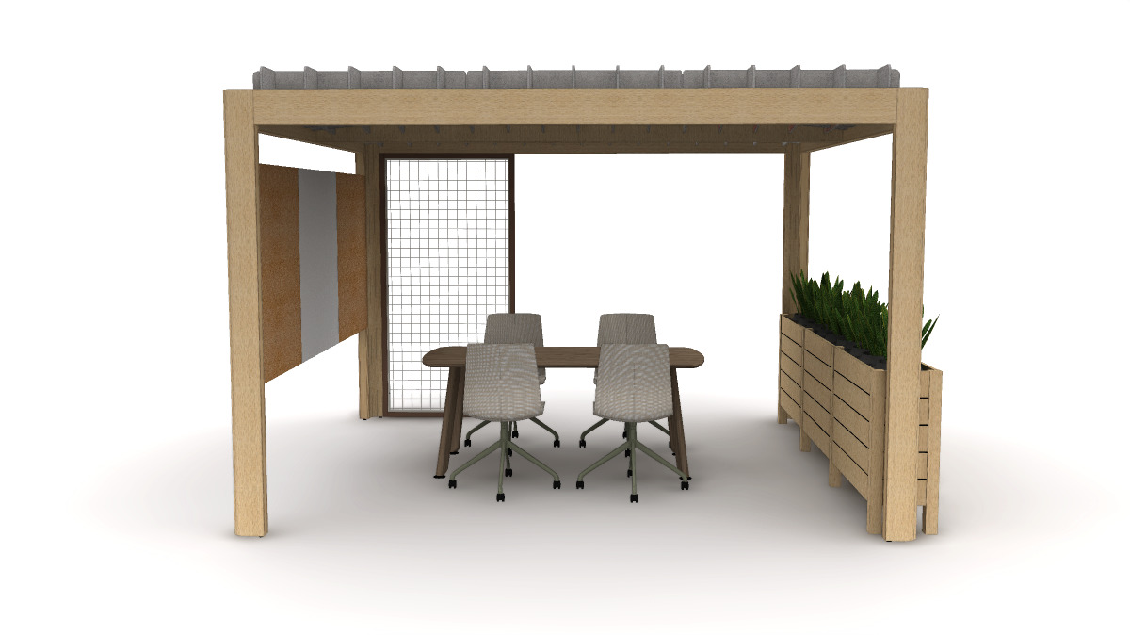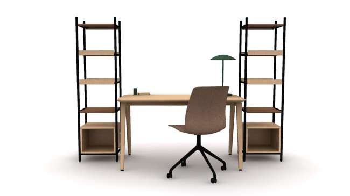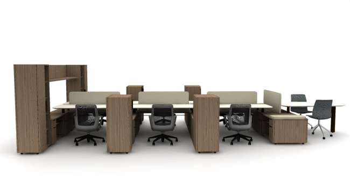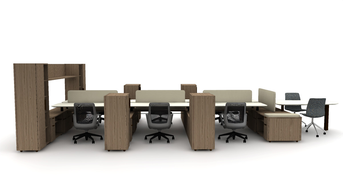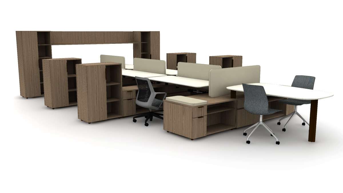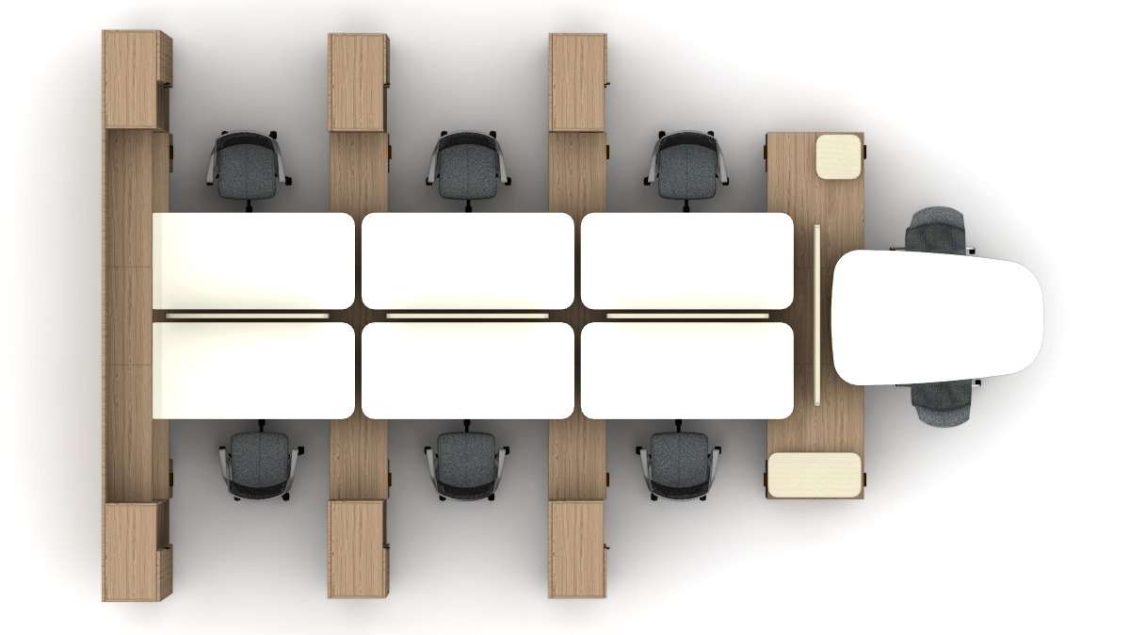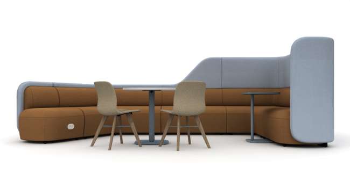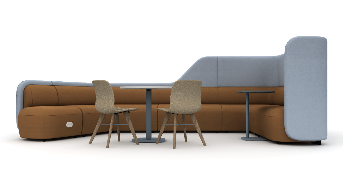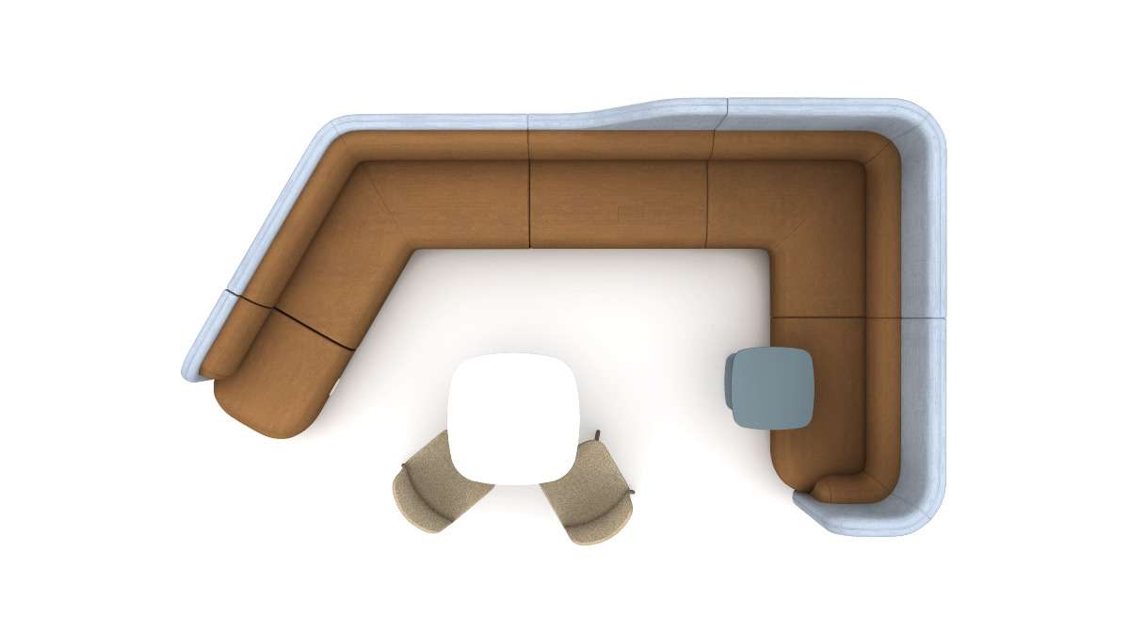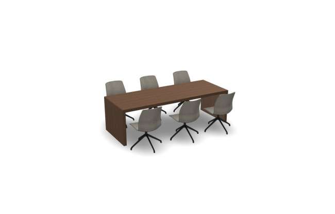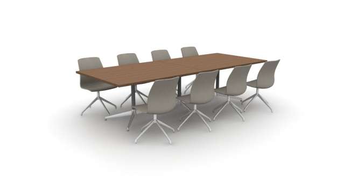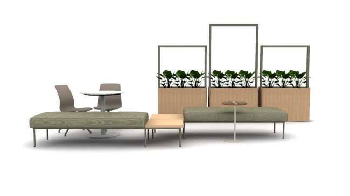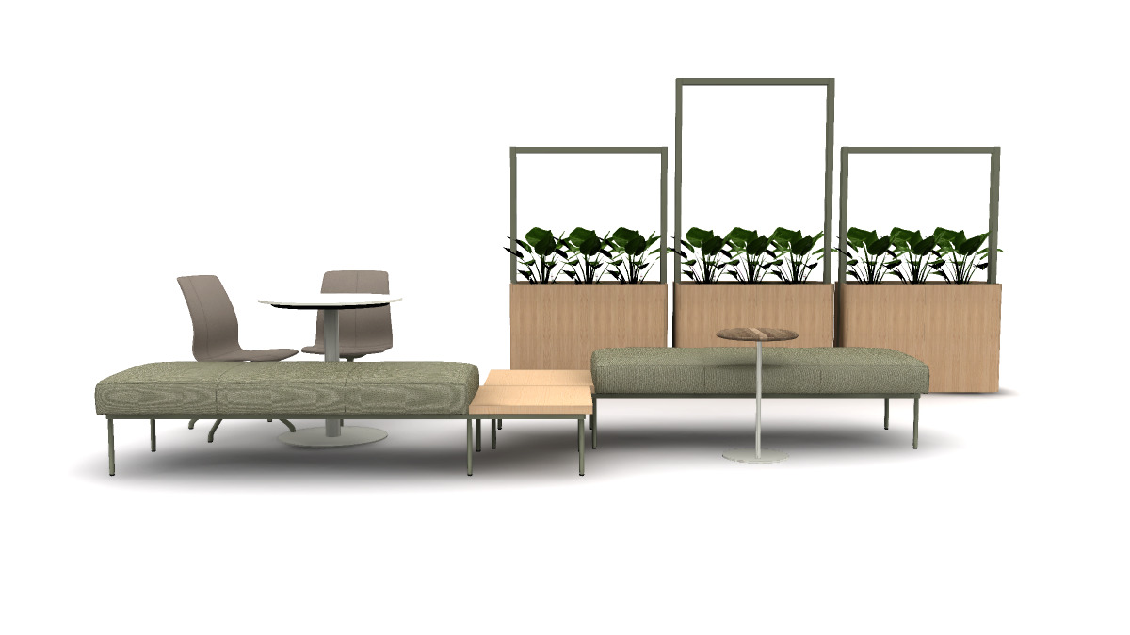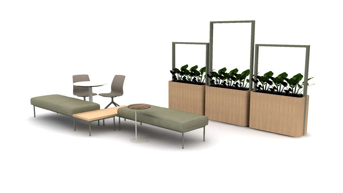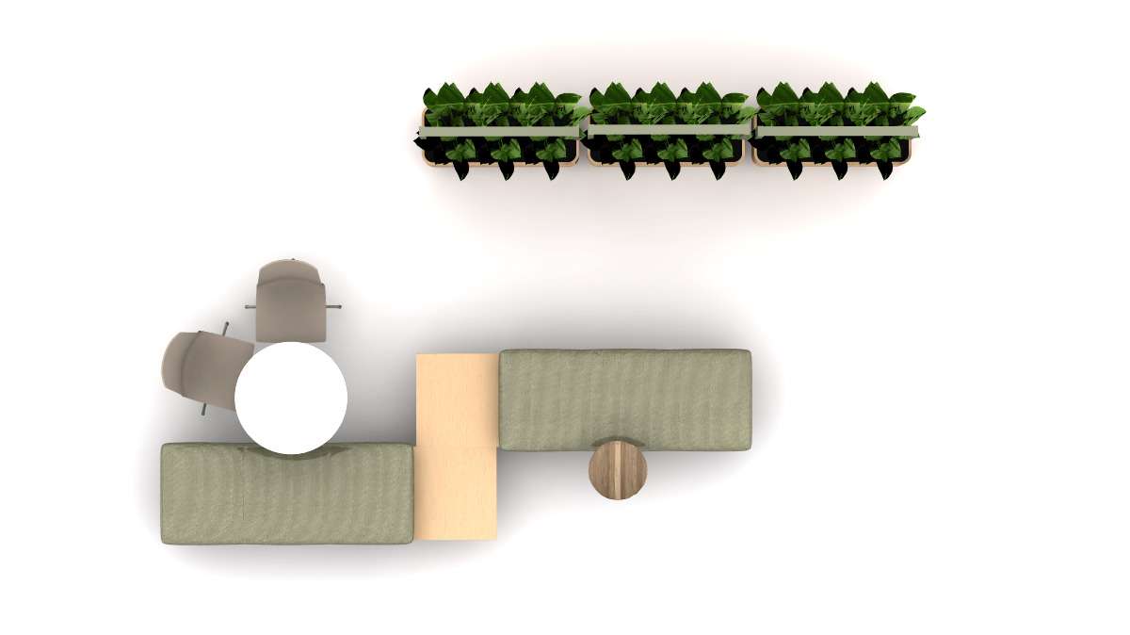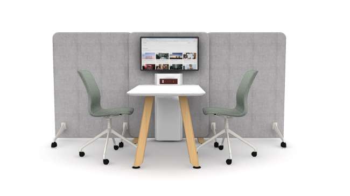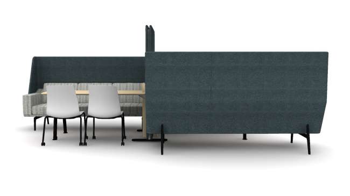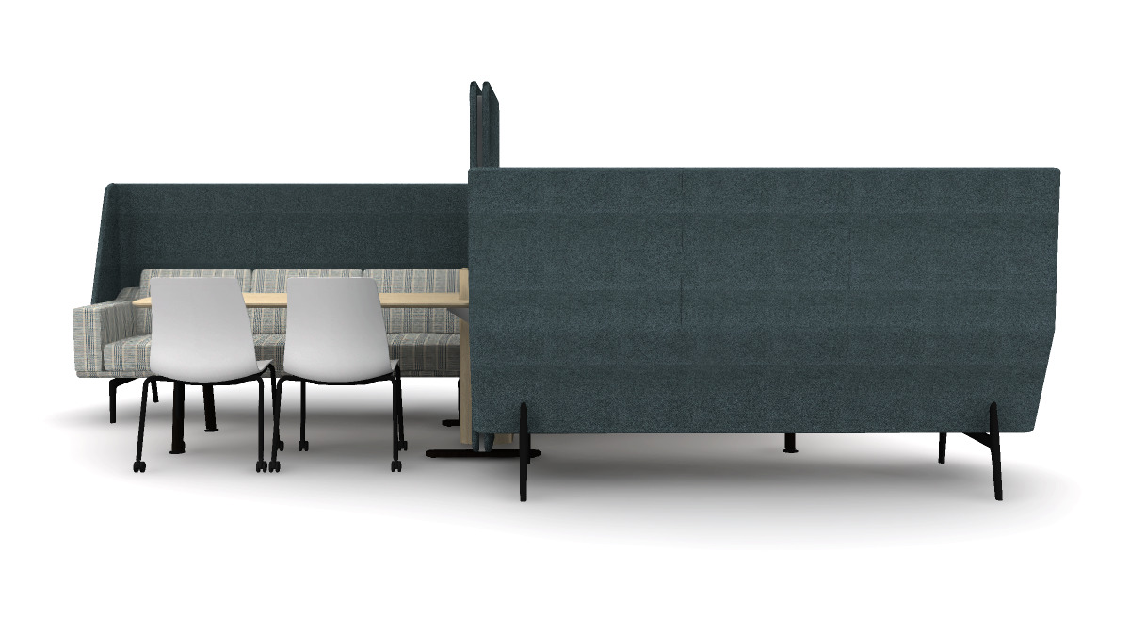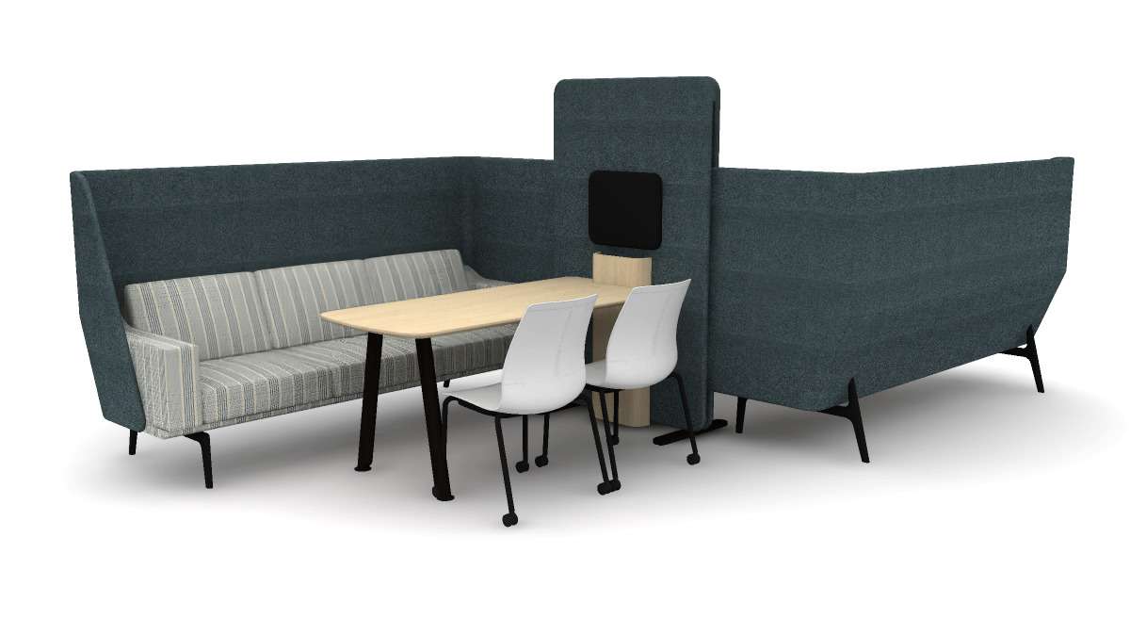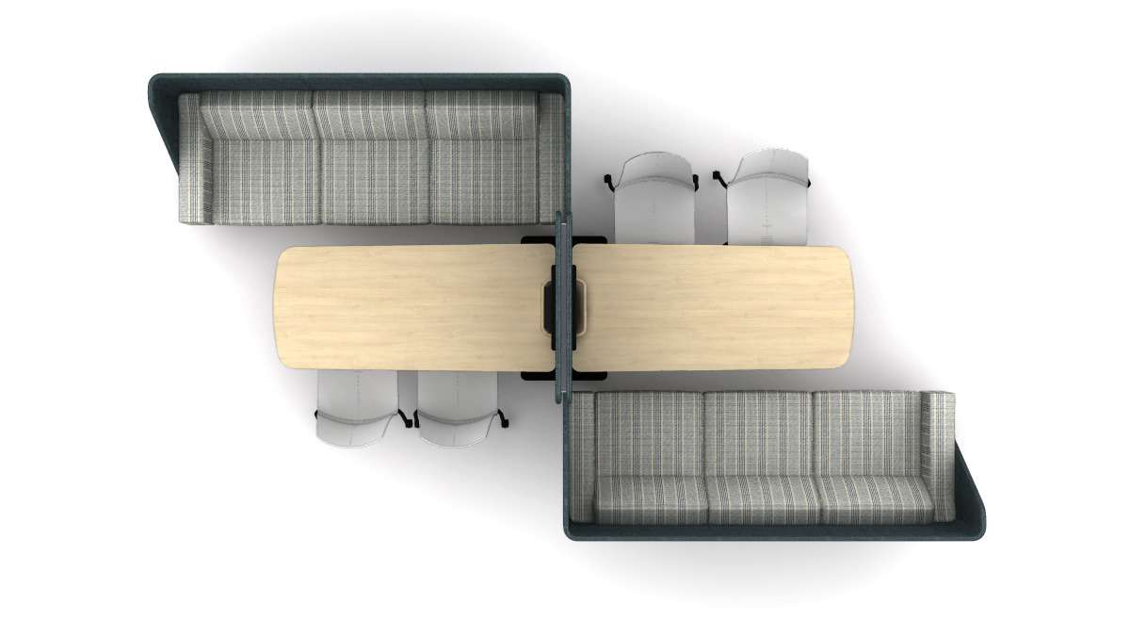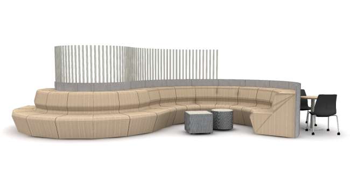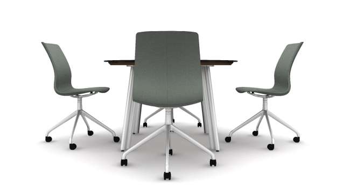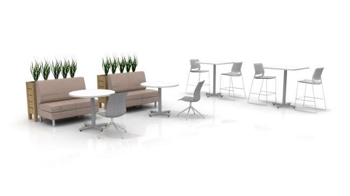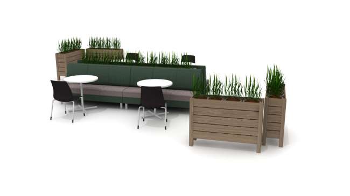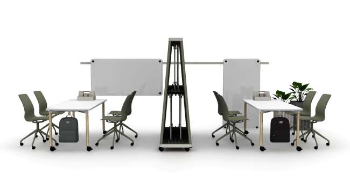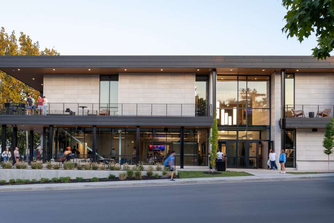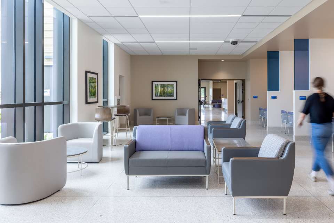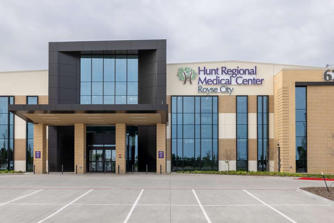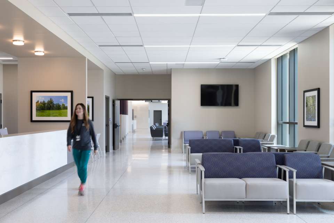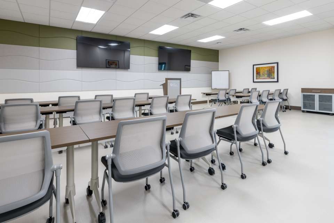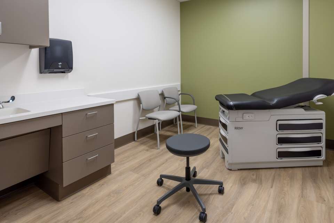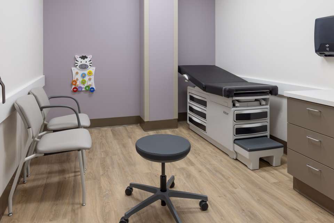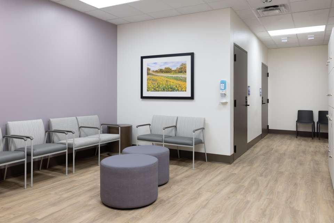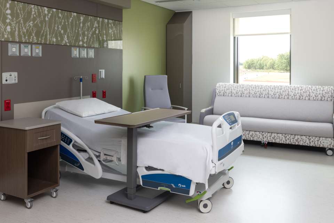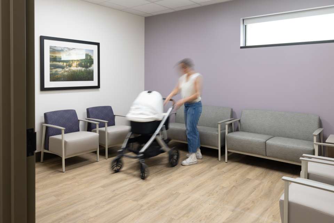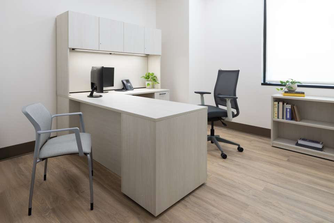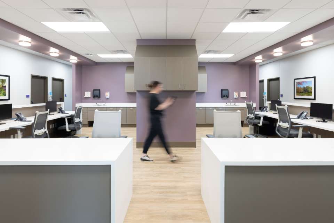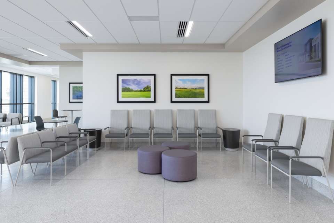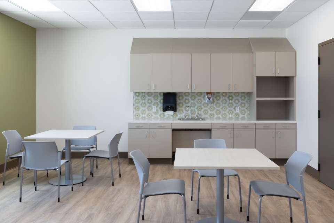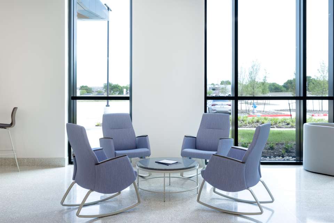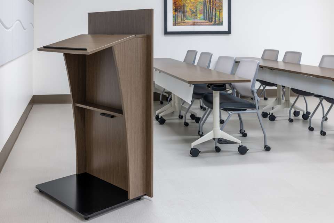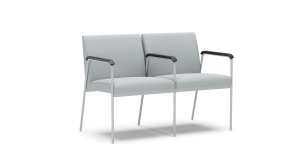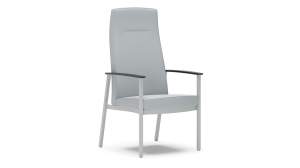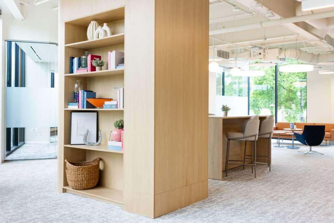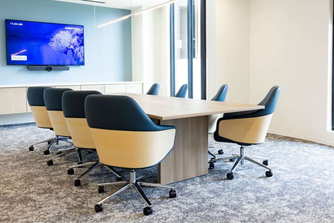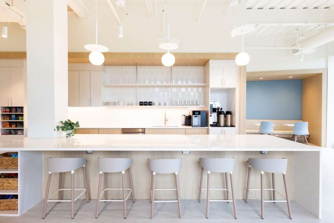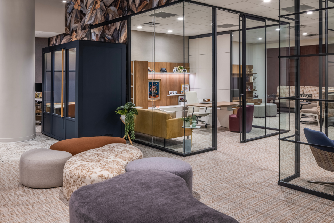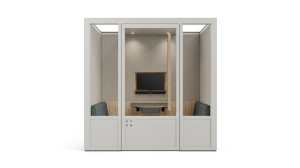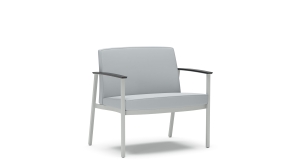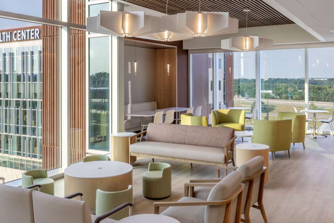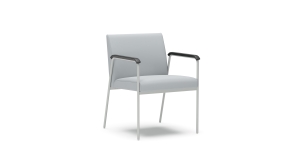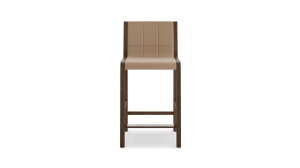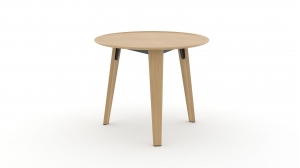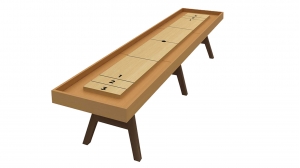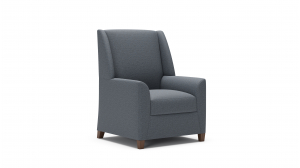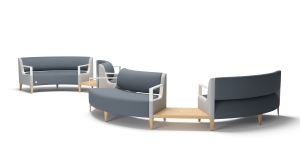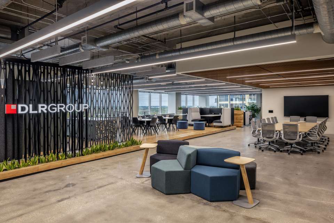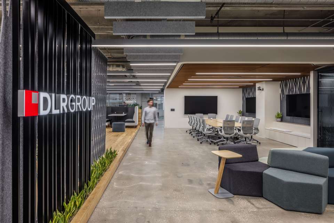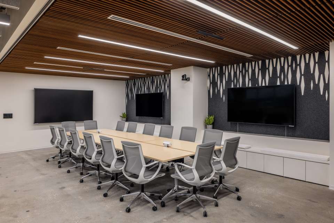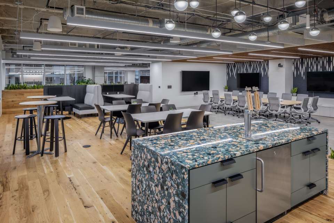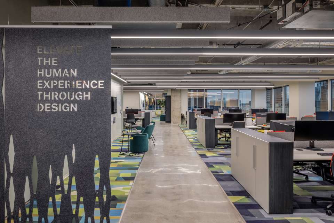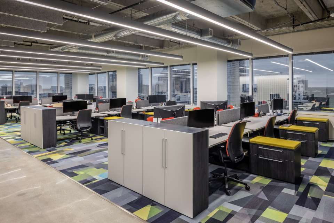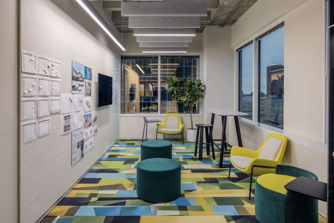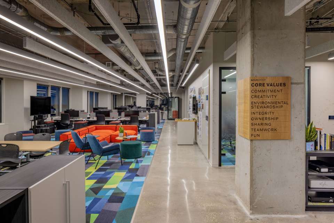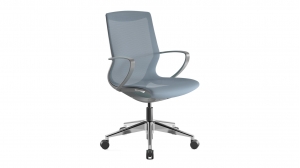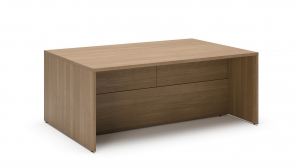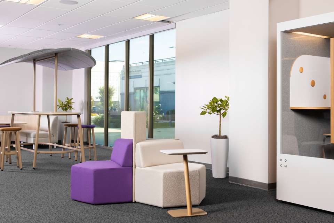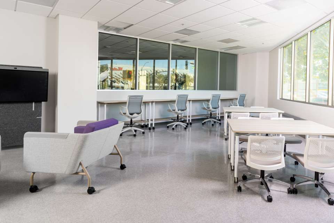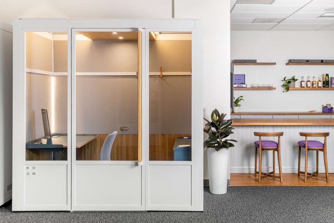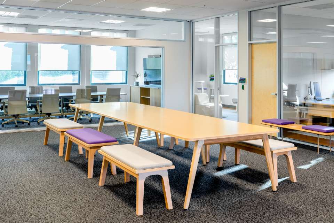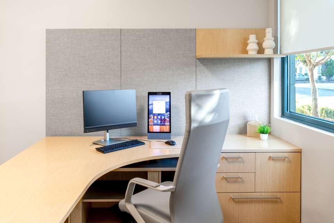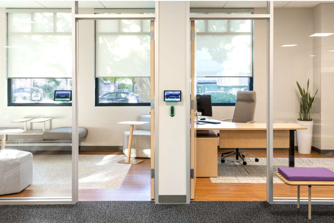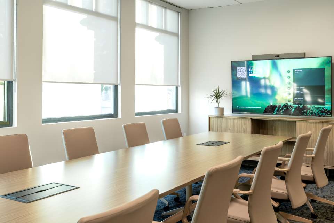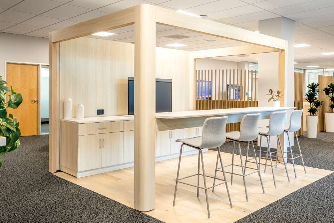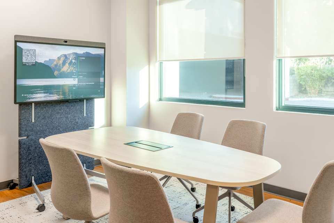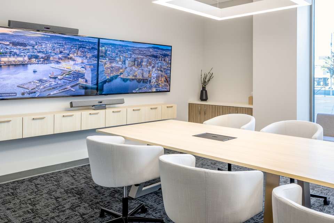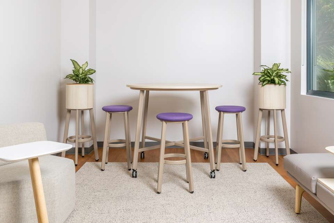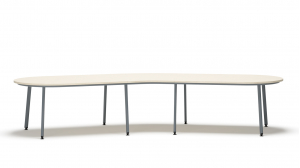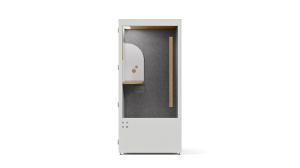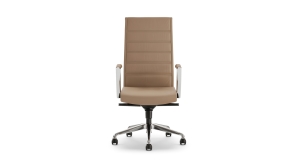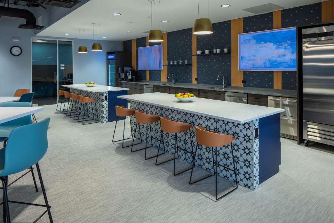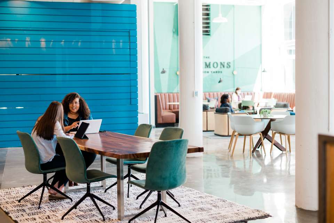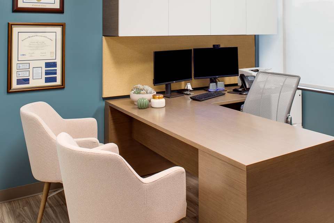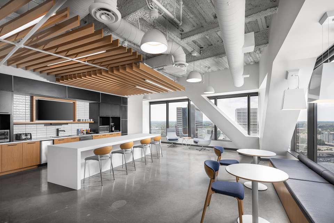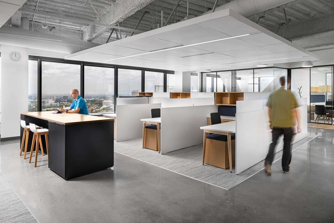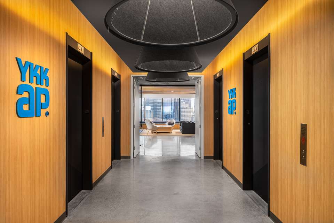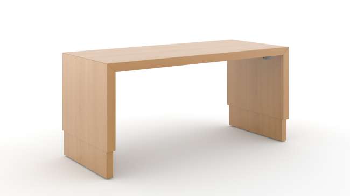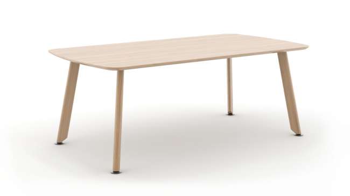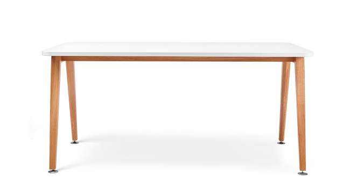
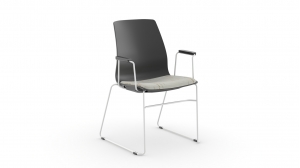
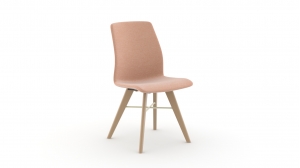
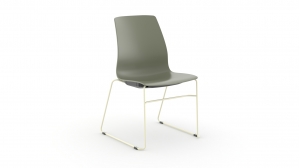
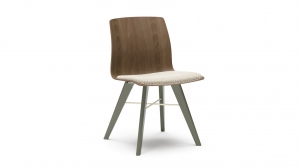
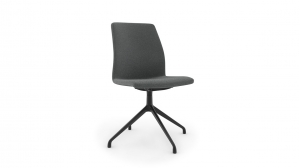
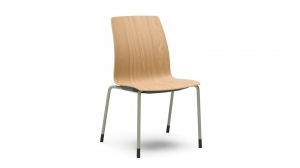
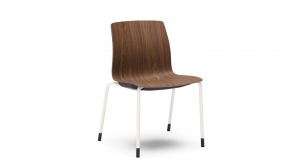
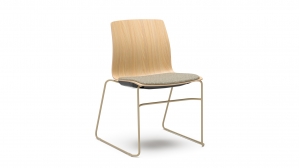
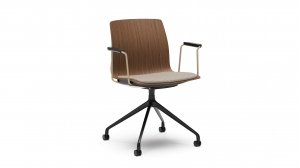
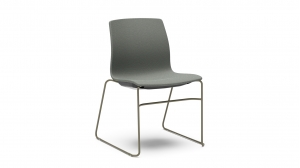
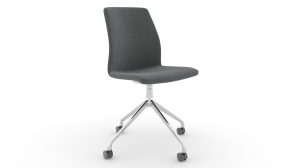
Harpin Guest/dining
Chairs are personal. We allow them into our spaces and rely on them daily for support. Often, chairs can even be a reflection of our personalities. Harpin embraces the things that we all share as people while celebrating what makes us each unique. Harpin’s simple form and structure provides a unified aesthetic and proven ergonomic support, while still providing an opportunity for personal expression through different options for texture, colors, and arms.
* = Extended
What it looks like
- Camira, Revolutionary, Evolve
- Kvadrat, Hero Heather, 0233
- Community spaces
- Meeting spaces
- Connect
- Camira, Revolutionary, Evolve
- Kvadrat, Hero Heather, 0233
- Community spaces
- Connect
- Maharam, Divina by Kvadrat, 346
- Designtex, Boucle Dot, Grey
- Maharam, Tonus Meadow by Kvadrat, 115
- Workplace
- Education
- Luna, Metro, Dearborn
- Camira, Synergy, Collective
- Community spaces
- Focus spaces
- Focus
- Luna, Micro Bubbly, Poodle
- Workplace
- Healthcare
- Education
- Hospitality
- Focus spaces
- Connect
- Focus
- Workplace
- Healthcare
- Education
- Hospitality
- Community spaces
- Cafe/dining
- Connect
- Restore
- Workplace
- Healthcare
- Education
- Hospitality
- Shared spaces
- Community spaces
- Cafe/dining
- Luna, Micro Bubbly, Poodle
- Workplace
- Healthcare
- Education
- Hospitality
- Focus spaces
- Cafe/dining
- Connect
- Focus
- Workplace
- Education
- Hospitality
- Community spaces
- Meeting spaces
- Lobby/waiting
- Cafe/dining
- Multipurpose areas
- Connect
- Discover
- Focus
- Restore
- Luna, Metro, Dearborn
- Meeting spaces
- Connect
- Maharam, Wool Check, Birch
- Maharam, Flint, Stucco
- Community spaces
- Connect
- Restore
- Luna, Metro, Dearborn
- DesignTex, Clad Celliant, Snowy
- Camira, Synergy, Collective
- Camira, Blazer, St. Andrews
- HBF Textiles, Belgian Meadow, Fall Foliage
- Kvadrat, Hero, 311
- Meeting spaces
- Connect
- Discover
- Luna, Metro, Dearborn
- DesignTex, Clad Celliant, Snowy
- Camira, Synergy, Collective
- Camira, Blazer, St. Andrews
- HBF Textiles, Belgian Meadow, Fall Foliage
- Kvadrat, Hero, 311
- Meeting spaces
- Connect
- Discover
- Workplace
- Education
- Hospitality
- Focus
- Restore
- Workplace
- Education
- Hospitality
- Shared spaces
- Community spaces
- Cafe/dining
- Connect
- Restore
Options
Related typicals
- Id: S200187
- List Price: $27,929.00
- Dimensions: 10' x 5' ff
- Shared spaces
- Community spaces
- Focus spaces
- Lobby/waiting
- Cafe/dining
- Common areas
- Connect
- Restore
- Id: S400008
- List Price: $32,790.00
- Dimensions: 13' x 7' ff
- Community spaces
- Meeting spaces
- Multipurpose areas
- Id: T100054
- List Price: $60,624.00
- Dimensions: 12' x 9' ff
- Shared spaces
- Community spaces
- Focus spaces
- Public spaces
- Restore
- Id: T100071
- List Price: $16,895.00
- Dimensions: 12' x 11' ff
- Personal spaces
- Private offices
- Physician's office
- Administration
- Focus
- Restore
- Id: T100076
- List Price: $21,648.00
- Dimensions: 10' x 10'
- Footprint: 50-100 sq ft ff
- Personal spaces
- Private offices
- Administration
- Focus
- Restore
- Id: T100124
- List Price: $53,355.00
- Dimensions: 21' x 8' ff
- Community spaces
- Meeting spaces
- Focus spaces
- Learning spaces
- Shared spaces
- Public spaces
- Connect
- Discover
- Id: T100129
- List Price: $177,751.00
- Dimensions: 37' x 10' ff
- Shared spaces
- Community spaces
- Focus spaces
- Public spaces
- Connect
- Discover
- Restore
- Id: T100173
- List Price: $34,941.00
- Dimensions: 14' x 11'
- Footprint: More than 150 sq ft ff
- Height adjustable
- Personal spaces
- Private offices
- Focus
- Id: T100209
- List Price: $70,648.00
- Dimensions: 12' x 12'
- Footprint: More than 150 sq ft ff
- Community spaces
- Meeting spaces
- Focus spaces
- Learning spaces
- Shared spaces
- Training spaces
- Cafe/dining
- Common areas
- Connect
- Restore
- Id: T100280
- List Price: $16,740.00
- Dimensions: 8' x 4' ff
- Personal spaces
- Private offices
- Focus
- Id: T200014
- List Price: $188,561.00
- Dimensions: 26' x 15'
- Footprint: More than 150 sq ft ff
- Open plan
- Open workstations
- Focus
- Id: T200029
- List Price: $127,730.00
- Dimensions: 23' x 12' ff
- Community spaces
- Meeting spaces
- Learning spaces
- Shared spaces
- Training spaces
- Connect
- Discover
- Id: T200117
- List Price: $30,730.00
- Dimensions: 19' x 12'
- Footprint: More than 150 sq ft ff
- Shared spaces
- Community spaces
- Open plan
- Meeting spaces
- Focus spaces
- Training spaces
- Multipurpose areas
- Connect
- Discover
- Focus
- Id: T300033
- List Price: $43,641.00
- Dimensions: 14' x 9' ff
- Community spaces
- Id: T300064
- List Price: $13,002.00
- Dimensions: 10' x 11'
- Footprint: 50-100 sq ft ff
- Community spaces
- Meeting spaces
- Learning spaces
- Shared spaces
- Training spaces
- Cafe/dining
- Multipurpose areas
- Connect
- Discover
- Id: T300065
- List Price: $13,002.00
- Dimensions: 10' x 13'
- Footprint: 50-100 sq ft ff
- Community spaces
- Meeting spaces
- Shared spaces
- Multipurpose areas
- Connect
- Discover
- Id: T300093
- List Price: $37,074.00
- Dimensions: 17' x 10' ff
- Community spaces
- Lobby/waiting
- Common areas
- Id: T300114
- List Price: $19,840.00
- Dimensions: 13' x 15'
- Footprint: 100-150 sq ft ff
- Shared spaces
- Community spaces
- Meeting spaces
- Focus spaces
- Learning spaces
- Connect
- Discover
- Id: T300115
- List Price: $36,867.00
- Dimensions: 9' x 15'
- Footprint: More than 150 sq ft ff
- Community spaces
- Meeting spaces
- Focus spaces
- Learning spaces
- Shared spaces
- Training spaces
- Multipurpose areas
- Connect
- Discover
- Id: T300144
- List Price: $38,574.00
- Dimensions: 24' x 18'
- Footprint: More than 150 sq ft ff
- Shared spaces
- Community spaces
- Meeting spaces
- Lobby/waiting
- Family respite
- Multipurpose areas
- Connect
- Restore
- Id: T300205
- List Price: $85,527.00
- Dimensions: 30' x 19' ff
- Shared spaces
- Meeting spaces
- Focus spaces
- Public spaces
- Lobby/waiting
- Connect
- Discover
- Id: T300231
- List Price: $29,240.00
- Dimensions: 11' x 11' ff
- Meeting spaces
- Focus spaces
- Learning spaces
- Shared spaces
- Training spaces
- Multipurpose areas
- Connect
- Discover
- Id: T300403
- List Price: $104,723.00
- Dimensions: 43' x 11' ff
- Shared spaces
- Community spaces
- Meeting spaces
- Focus spaces
- Public spaces
- Cafe/dining
- Connect
- Restore
- Id: T300405
- List Price: $86,470.00
- Dimensions: 32' x 20' ff
- Shared spaces
- Community spaces
- Personal spaces
- Meeting spaces
- Training spaces
- Learning spaces
- Connect
- Focus
- Id: T400002
- List Price: $101,469.00
- Dimensions: 27' x 20' ff
- Community spaces
- Shared spaces
- Cafe/dining
- Common areas
- Connect
- Id: T400055
- List Price: $13,545.00
- Dimensions: 8' x 8'
- Footprint: 50-100 sq ft ff
- Shared spaces
- Community spaces
- Meeting spaces
- Multipurpose areas
- Consult
- Connect
- Discover
- Id: T400077
- List Price: $24,148.00
- Dimensions: 17' x 23'
- Footprint: More than 150 sq ft ff
- Shared spaces
- Community spaces
- Meeting spaces
- Cafe/dining
- Multipurpose areas
- Connect
- Restore
- Id: T400090
- List Price: $47,886.00
- Dimensions: 28' x 26'
- Footprint: More than 150 sq ft ff
- Shared spaces
- Community spaces
- Focus spaces
- Lobby/waiting
- Cafe/dining
- Id: T400107
- List Price: $33,600.00
- Dimensions: 19' x 9' ff
- Meeting spaces
- Training spaces
- Discover
- Id: T400224
- List Price: $202,968.00
- Dimensions: 25' x 32' ff
- Shared spaces
- Community spaces
- Personal spaces
- Meeting spaces
- Focus spaces
- Open workstations
- Connect
- Focus
Related case studies
The Christian Student Fellowship at the University of Kentucky is a 40,000-square-foot campus hub designed to support connection, hospitality, and community. Built to accommodate a growing student population, the space brings worship, study, dining, recreation, and gathering under one roof for students. Flexible layouts and welcoming furnishings allow the building to support everything from quiet reflection to large-scale worship services.
As Royse City continued to grow, so did its need for accessible, high-quality healthcare close to home. Hunt Regional Medical Center’s new facility brings that vision to life—a state-of-the-art medical center designed to serve the community with compassion, connection, and care. Partnering with OFS, Carolina, and others, the design and project teams created an environment that feels deeply welcoming. Every detail—from comfortable patient rooms to thoughtfully designed waiting areas and staff spaces—was crafted to support healing, collaboration, and a sense of belonging.
More than a new building, the medical center represents a commitment to the people of Hunt County. The space will provide expanded access to primary care, specialists, and emergency services, while also offering a community room for gatherings and student training opportunities. With design that reflects Hunt Regional Healthcare’s mission to become a leading regional healthcare system, the new facility stands as a symbol of growth and connection—where advanced care and human comfort meet to strengthen the heart of the community.
Location: Royse City, TX
Square footage: 70,000 square feet
Dealer: WRG
Builder: Hill & Wilkinson
Construction: Page
Photography: Sojourners Co
When Thread Bank set out to establish a new headquarters in Nashville, they wanted more than just a larger office—they envisioned a place that could embody their culture of innovation and connection. Located in a new development in the Wedgewood-Houston neighborhood, Thread created a 20,000-square-foot space that reflects both their Tennessee roots and their growing role as a national leader in community and embedded banking. Partnering with OFS, the team selected furniture solutions that could foster collaboration, flexibility, and a welcoming environment where employees feel inspired to do their best work.
The result is a headquarters that not only supports Thread’s rapid growth but also brings their mission to life in a tangible way. The new space encourages team members to come together, share ideas, and build meaningful connections, while also offering moments of focus and quiet when needed. By blending modern design with human-centered details, the headquarters has become a hub for both productivity and culture—helping Thread Bank thrive as they continue redefining what community banking can look like.
Location: Nashville, TN
Dealer: Henricksen
Designer: Inventure
Photography: Huckleberry Creative
When CI Group Orlando outgrew their original 3,000-square-foot showroom after seven years in the city, the team began searching for a new space that could keep pace with their growth while staying rooted in the heart of downtown. Just two blocks from their former location, they found the perfect opportunity: a ground-level space at the bustling corner of Orange Avenue and Church Street.
Baptist Health Care recently inaugurated its new healthcare complex in Pensacola, Florida, representing the largest healthcare investment in northwest Florida. The 10-story, 268-bed Baptist Hospital features a Level II trauma center with 61 exam rooms, critical care units, a mother-baby unit, surgery department, and specialized cardiac care facilities, with provisions for future expansion. Additionally, the Bear Family Foundation Health Center, a six-story, 178,000 sf medical services building, offers multi-specialty services including oncology, women’s health, outpatient imaging, bariatrics, and cardiology, alongside a conference center for public events and health education. The complex also includes a 72-bed behavioral health unit, addressing crucial needs for behavioral health services in the community.
Location: Pensacola, FL
Architect: Gresham Smith
General Contractor: Brasfield + Gorrie
Owner: Baptist Health Care
Photographer: Chad Baumer
CareOne wanted to expand their senior living offerings in East Brunswick to support senior health and wellness for the local community. They designed their care model to support the entire continuum of care under one roof, providing personalized treatment plans based on each resident’s unique physical and cognitive needs.
Together with FX Collaborative, CareOne at East Brunswick Assisted Living created a beautiful, joyful environment with all the warmth and comforts of home. The intimate, boutique-style atmosphere focuses on one-on-one attention and care. This three-floor, state-of-the-art new construction offers luxurious amenities like a speakeasy, arts and crafts room, libraries, theaters, spa, salon, and more to support a vibrant community.
Location: East Brunswick, NJ
Design: FX Collaborative
Dealer: Dancker
Photography: Macchia Photography
HCA Healthcare sought to open The Hospital for Endocrine Surgery in partnership with a world-renowned surgeon. To do so, they partnered with Gresham Smith to renovate 64,000 square feet of an outdated space built in the 1970s. Today, the facility's exterior reflects a sophisticated feel that carries through to its technologically advanced space, modern interior design details, and highly specialized solutions to transform endocrine care.
The facility is fully equipped with radiology, nuclear medicine, laboratory + pathology departments, 33 pre and post-surgery bays, a centralized nursing station, 15 private patient rooms, an outdoor terrace, a variety of waiting areas, and a dining hall, all reflecting the beauty of Florida's sun and sands through design. This new hospital provides a one-of-a-kind patient experience and supports world-class surgeons to provide exemplary care.
Design: Gresham Smith
Contractor: Brasfield and Gorrie
Photography: Chad Baumer
Square footage: 64,000 sf
DLR Group is a 100% employee-owned global team of design experts. In Orlando, their team was rapidly expanding, so they needed a new space that could better support their growth. They began by implementing internal engagement sessions to discover the current highlights and most needed additions for their new office.
Together, they hoped to reflect the core values of DLR Group in the office design: commitment, creativity, environmental stewardship, fun, integrity, ownership, sharing, and teamwork. To do this, they incorporated sustainability touchpoints like “the sandbar,” a platform in the center of the office crafted from reclaimed barn wood. They added pops of color throughout the office to highlight culture, included views to nature, and crafted work areas that offer a mix of private and collaborative spaces to support various work styles.
Today, the office acts as a central gathering place for the community, with ample space for hosting events. The bright natural light and open concept plan make each team member feel like they’re part of something bigger, and the nearby lake encourages team wellness. This new office is a space that unifies and reflects the excellence and purpose of DLR Group.
Design: DLR Group
Dealer: Common Sense Office Furniture
Photography: Chad Baumer
Neat, a leading video device company, has officially opened its first U.S. Experience Center and office in San Jose, California. Located only a few blocks from Santana Row, the vibrant heart of San Jose, this space serves as both a workplace for employees and a hands-on experience center for partners and customers to explore Neat’s product portfolio. Featuring Neat and partner technologies, the over 10,000 square foot space includes spacious conference rooms, huddle areas, an open-seating theater, phone booths, a research and development lab, and more to help customers imagine the possibilities for workplace design.
Located just an hour north of Atlanta, the University of North Georgia's Dahlonega campus is a gem nestled in the foothills of the Blue Ridge Mountains. As one of five campuses across the state, it serves nearly 20,000 students and offers an award-winning ROTC program, among other opportunities.
The Dahlonega campus has long been known for its extensive business program. Now, with a commitment to further investment, the university sought to create a dedicated space for its College of Business. This new center would bring together courses in Accounting, Business Management, Entrepreneurship, Finance, Marketing, Computer Science, and Cybersecurity under one roof.
Thanks to a generous donation from Mike and Lynn Cottrell, the Cottrell Center for Business, Technology, & Innovation was established as the new home for the Mike Cottrell College of Business, ensuring the university's continued ability to support students and faculty in their pursuit of excellence in the business world.
This Health Care Association is an organization acting as the voice for large employers in health care policy and driving market health care change. To better support their employees and the vision for the future of their company, they decided to renovate their office to provide a more modern, flexible, wellness-oriented space that can comfortably welcome guests. Led by a dedicated team, including Kala Fagan, a Senior Designer at OTJ, the project sought to create a workspace that reflected the company’s commitment to health and well-being.
Brick Avenue Lofts wanted to expand their apartment complex to provide a neighborhood, communal experience, added amenities, and inspiring living spaces for their residents. With the help of Source International Design, ID+A Nashville, Bernhardt Design, Modus Studio, and their internal interior designer Ava Fitzgibbon, they created just that—an apartment complex complete with yoga studios, workout facilities, co-working spaces, a coffee shop, and fun communal spaces. We were proud to be a part of a project with such close attention to design details and the human needs of their residents.
Location: Bentonville, AR
Design Firm: ID+A Nashville, Bernhardt Design
Architect: Modus Studio
ID+A, Joseph & Joseph Architects, and OFS partnered to transform a department store into Gray Ice Higdon's new law office. The company sought to create a modern, updated space that would facilitate employee pride and represent the esteem of their national clientele and success. The design team prioritized employee investment, comfort, and functionality by allowing each team member to choose their own tackboard, incorporating rich tones to invoke a sense of warmth, and choosing flexible furniture solutions that could adapt to their needs. Today, the combination of private offices and collaborative space empowers Grey Ice Higdon's team and sets the tone for a bright future for their work.
Location: Louisville, KY
Dealer: ID + A Inc.
Architecture: Joseph & Joseph Architects
Rep Group: The Murray Group
Photography: Benjamin Norton
Acoustics: Frasch Acoustics
Pearl Mini-IVF Fertility Clinic converted a former bank suite into an IVF clinic to support the local community. Chosen for its central location, the building had to be heavily adapted to fit the temperature, humidity, and equipment requirements needed for the clinic. Once the logistical part of the space was complete, the team envisioned a warm, colorful, inviting space that would make patients and staff feel welcome. Through the use of natural colors and vibrant murals, they designed the perfect space.
Location: San Diego, CA
Architect: Ware Malcomb
Construction: David Lawson
Photographer: Haley Hill Photography
Square footage: 4,700 sf
YKK AP America Inc is a technology-oriented manufacturer of commercial facade systems, residential doors, and windows. Their team builds upon the foundation of advanced engineering to provide innovative solutions. In partnership with Nelson Worldwide, they relocated their American headquarters to Atlanta, Georgia, imagining a space that would appeal to both current and future employees. The overall aesthetic of the space was curated to balance modern elements with timeless natural materials, featuring a color and material palette of warm earth tones.
Location: Atlanta, GA
Design/Architecture: Nelson Worldwide
Dealer: CWC Atlanta
Square footage: 20,000 sf
Berkadia wanted to renovate their space in Philadelphia, PA to create an Innovation Center, a hub for brainstorming, collaboration, and thought leadership. Located downtown near universities and "Innovation Row," they had the perfect location and support to do so. Together with Meyer Design, OFS, JLL, and D&R, they created soft architecture within the space to provide structure amidst high ceilings and open space. The variety of meeting spaces, from private focus areas to closed collaborative rooms, foster ideation and energizes employees to do their best work.
Location: Philadelphia, PA
Designer: Meyer Design
Architects: Jess Nixon, Debra Breslow
Commercial Real Estate: JLL
Contractors: D&R
Photographer: Jeffrey Totaro

