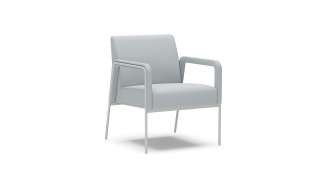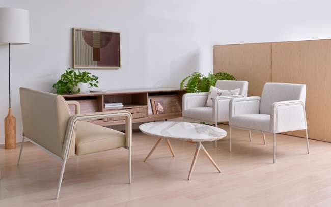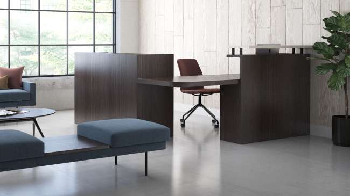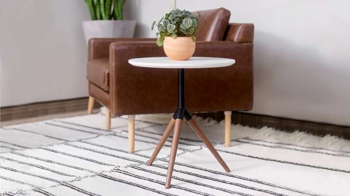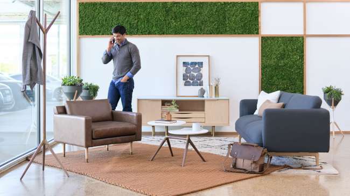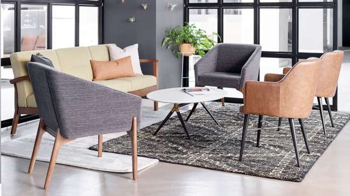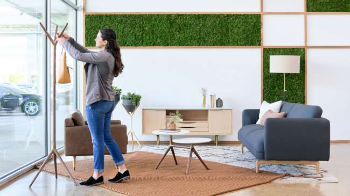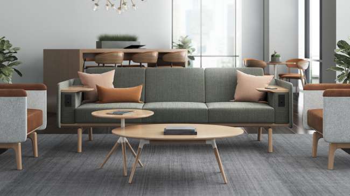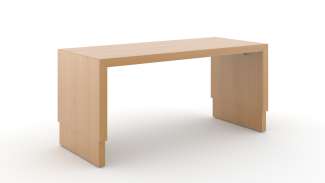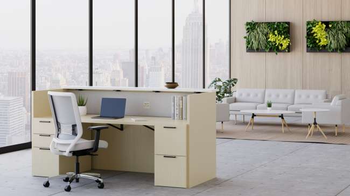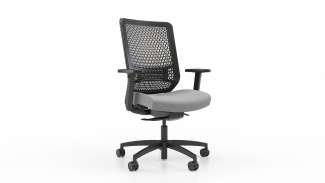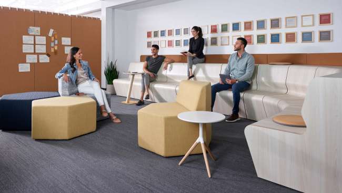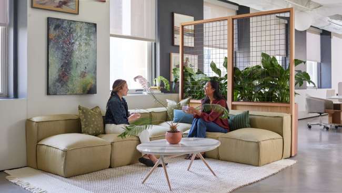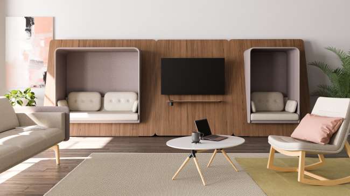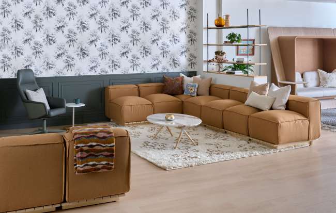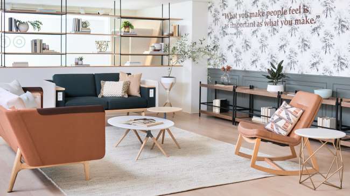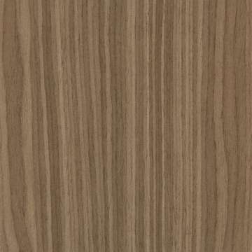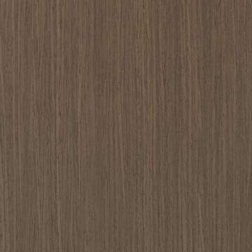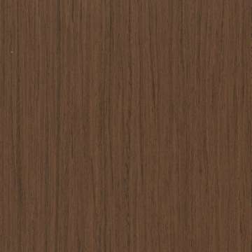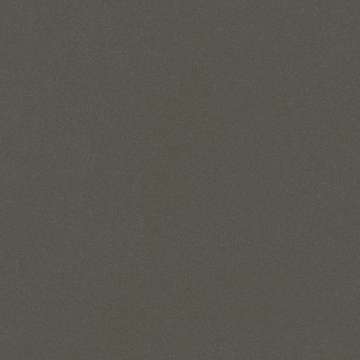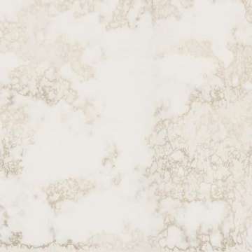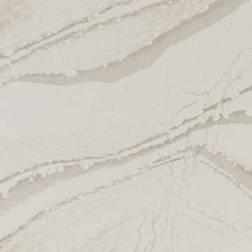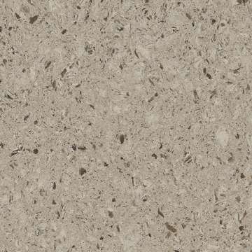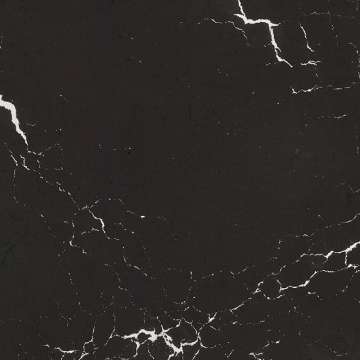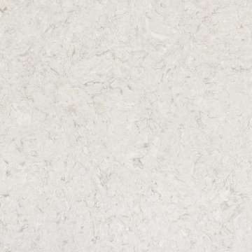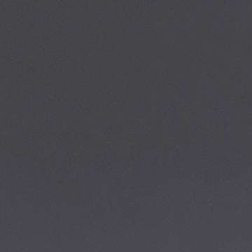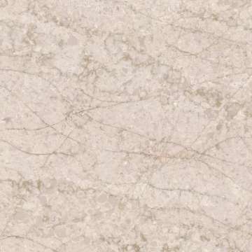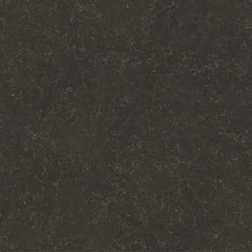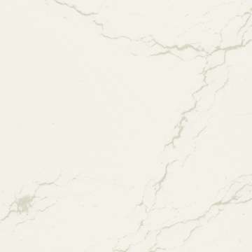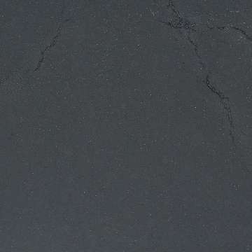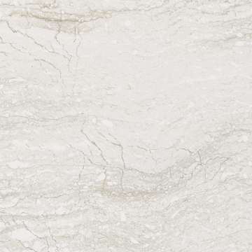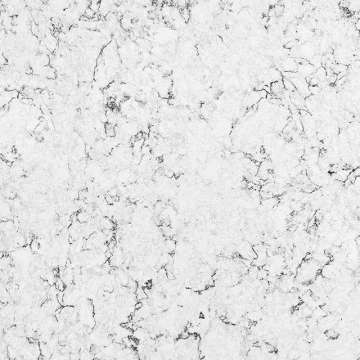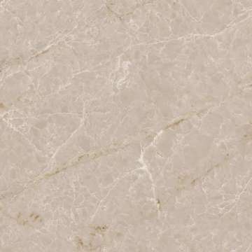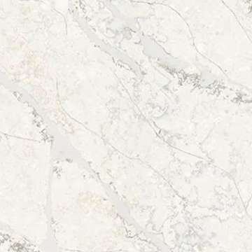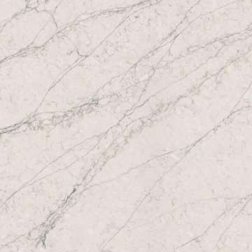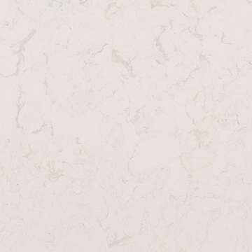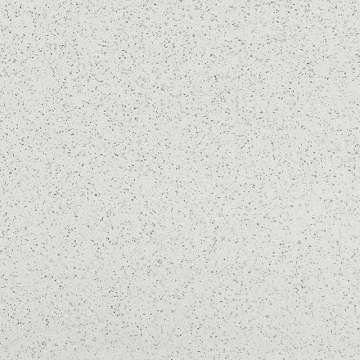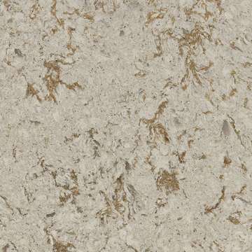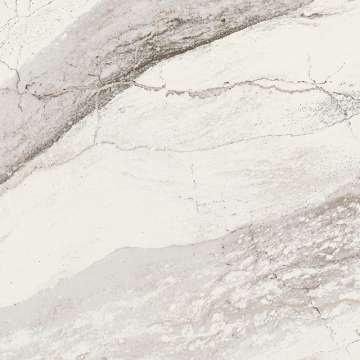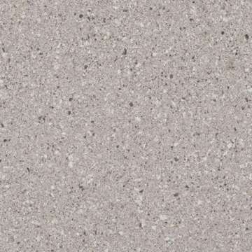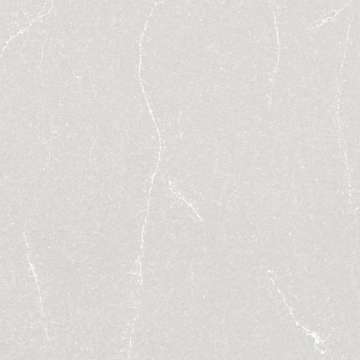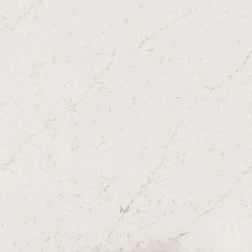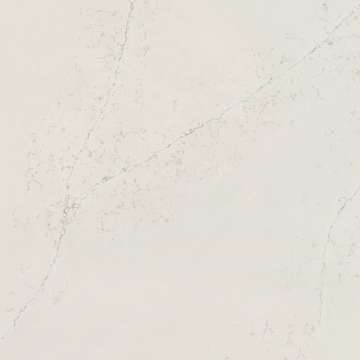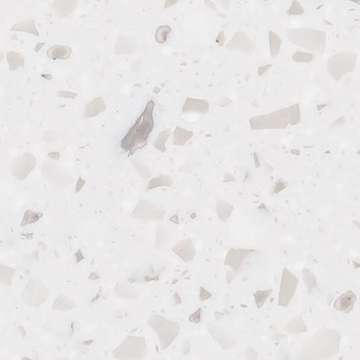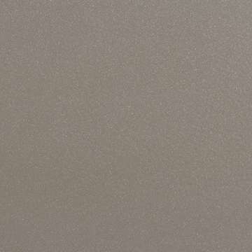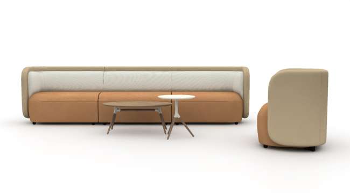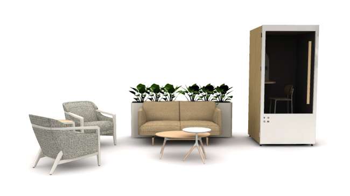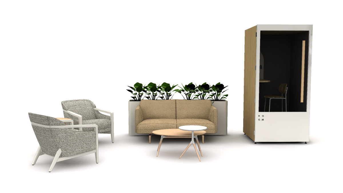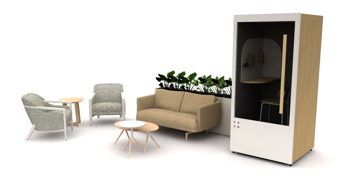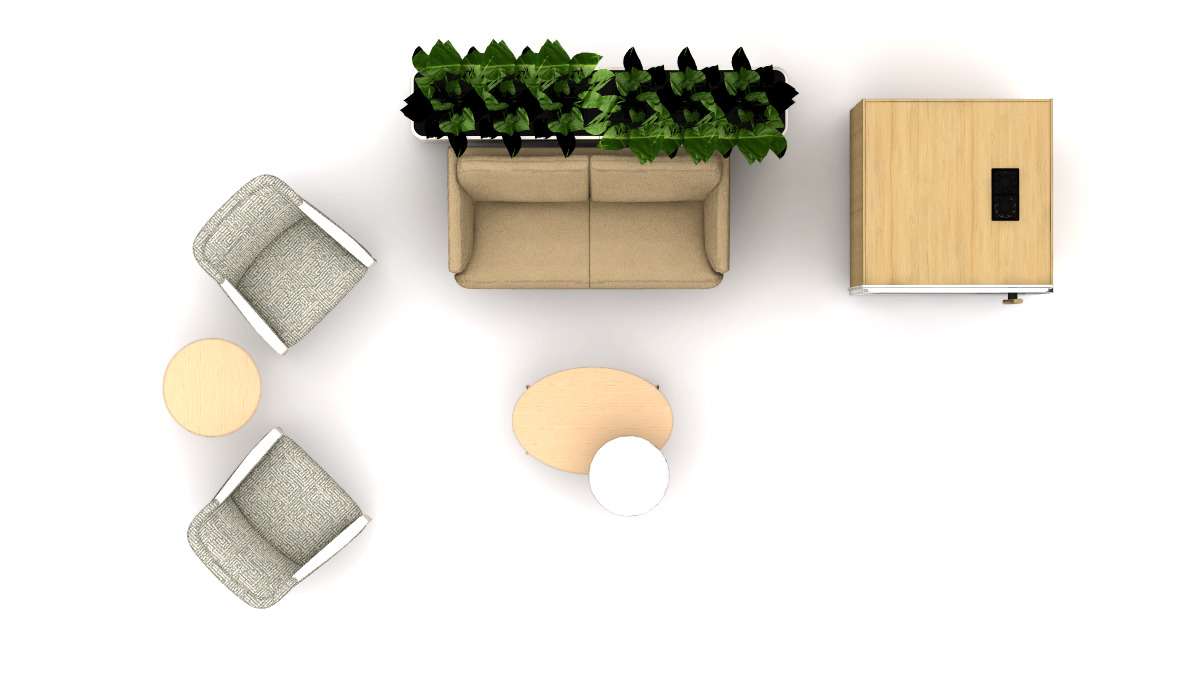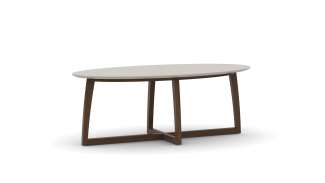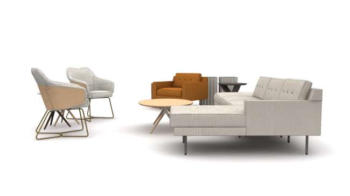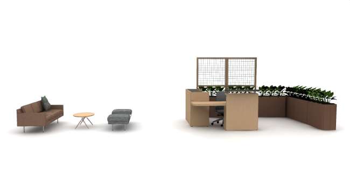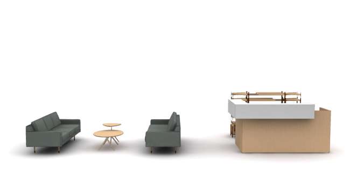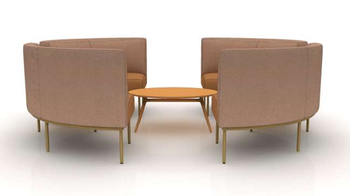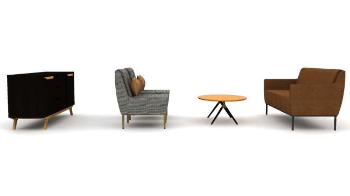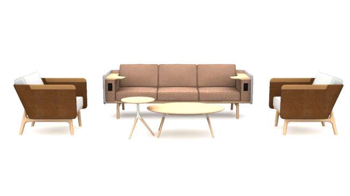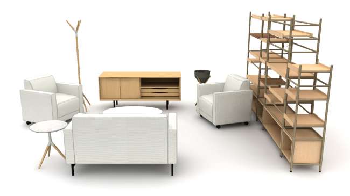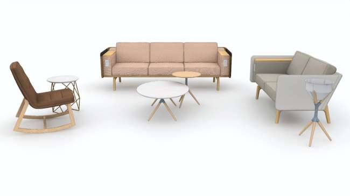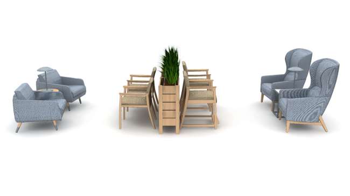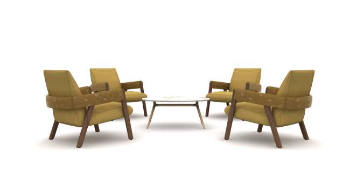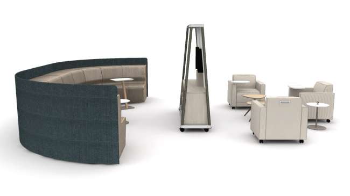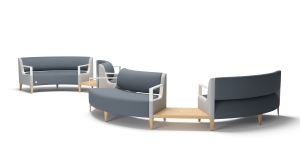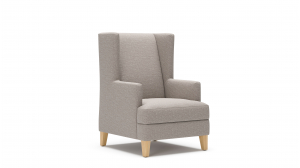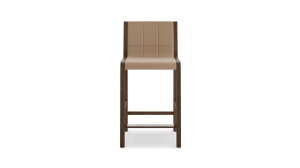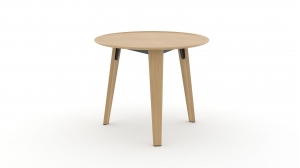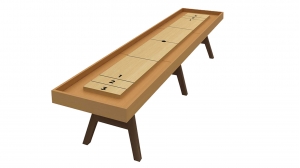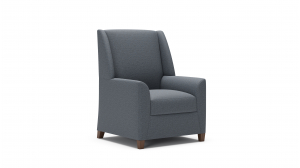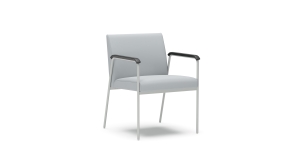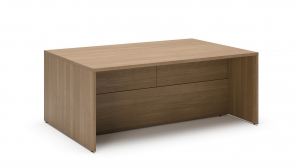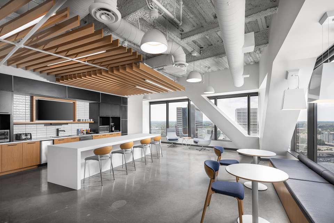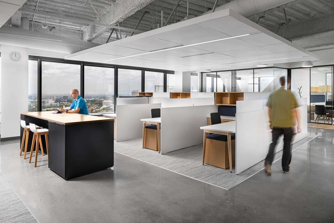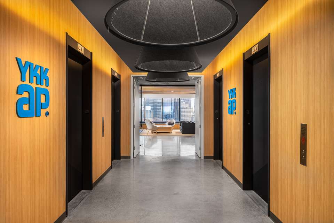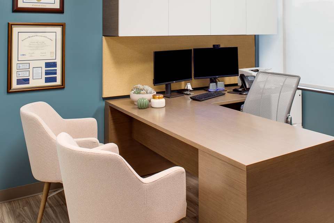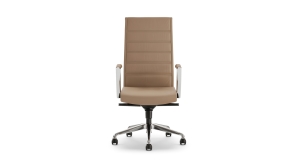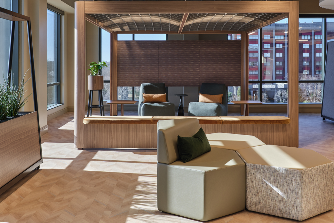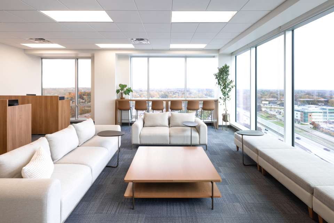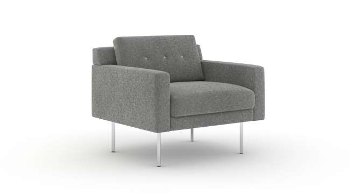




Roo Occasional
Tapered, spun wood legs nestle into the cast aluminum hub which affords Roo tables the versatility and aesthetic range from minimal componentry. Roo derived from a design collaboration with Kansas State University students who identified a need for an occasional table collection to complement the growth of casual spaces in the workplace. Roo’s varied heights and shapes along with choices in creating tonal or contrasting finishes present both bespoke and quiet design iterations.
* = Extended
What it looks like
- Lounge chairs: HBF, Intersection, Knitting
- Sofa: Kvadrat, Haku, 0221
- Public spaces
- Lobby/waiting
- Lounge chairs: HBF, Intersection, Knitting
- Sofa: Kvadrat, Haku, 0221
- Public spaces
- Lobby/waiting
- Workplace
- Hospitality
- Community spaces
- Lobby/waiting
- Multipurpose areas
- Connect
- Focus
- Restore
- Workplace
- Hospitality
- Community spaces
- Lobby/waiting
- Cafe/dining
- Multipurpose areas
- Connect
- Focus
- Restore
- Workplace
- Hospitality
- Community spaces
- Lobby/waiting
- Cafe/dining
- Multipurpose areas
- Connect
- Focus
- Restore
- Maharam: Pare, Thyme
- Camira, Blazer, Trevelyan
- Maharam: Mode, Blush
- Maharam: Divina by Kvadrat, 346
- Camira: Blazer, Dartmouth
- Green Hides: Dakar, Sigar
- Workplace
- Healthcare
- Education
- Hospitality
- Community spaces
- Cafe/dining
- Multipurpose areas
- Connect
- Carneige, Color Riot, 1
- Community spaces
- Focus
- Restore
- Maharam, Divina by Kvadrat, 346
- Maharam, Darning Sampler Large, Blush
- Camira, Blazer, Dartmouth
- Maharam, Twill Weave by Kvadrat, 990
- Green Hides, Dakar, Brown
- Green Hides, Wild, Cuoio
- Workplace
- Healthcare
- Education
- Hospitality
Options
Related typicals
- Id: S300118
- List Price: $25,960.00
- Dimensions: 13' x 9' ff
- Community spaces
- Restore
- Id: S300175
- List Price: $0.00
- Dimensions: 10' x 16' ff
- Community spaces
- Welcoming spaces
- Public spaces
- Lobby/waiting
- Common areas
- Restore
- Id: S300419
- List Price: $197,636.00
- Dimensions: 28' x 20' ff
- Shared spaces
- Community spaces
- Personal spaces
- Meeting spaces
- Focus spaces
- Learning spaces
- Public spaces
- Multipurpose areas
- Common areas
- Connect
- Discover
- Restore
- Id: S400023
- List Price: $30,140.00
- Dimensions: 11' x 16'
- Footprint: More than 150 sq ft ff
- Community spaces
- Shared spaces
- Lobby/waiting
- Family respite
- Multipurpose areas
- Common areas
- Connect
- Discover
- Restore
- Id: T100214
- List Price: $125,187.00
- Dimensions: 20' x 12'
- Footprint: 50-100 sq ft ff
- Community spaces
- Meeting spaces
- Focus spaces
- Learning spaces
- Shared spaces
- Training spaces
- Multipurpose areas
- Common areas
- Connect
- Focus
- Id: T100230
- List Price: $101,735.00
- Dimensions: 12' x 20'
- Footprint: More than 150 sq ft ff
- Shared spaces
- Community spaces
- Meeting spaces
- Focus spaces
- Cafe/dining
- Connect
- Discover
- Restore
- Id: T100256
- List Price: $51,043.00
- Dimensions: 29' x 11' ff
- Community spaces
- Welcoming spaces
- Focus spaces
- Lobby/waiting
- Focus
- Restore
- Id: T100258
- List Price: $49,335.00
- Dimensions: 24' x 9' ff
- Welcoming spaces
- Public spaces
- Lobby/waiting
- Restore
- Id: T200122
- List Price: $43,120.00
- Dimensions: 14' x 13' ff
- Shared spaces
- Welcoming spaces
- Focus spaces
- Public spaces
- Lobby/waiting
- Connect
- Id: T300012
- List Price: $22,364.00
- Dimensions: 9' x 8' ff
- Community spaces
- Public spaces
- Lobby/waiting
- Restore
- Id: T300021
- List Price: $60,548.00
- Dimensions: 18' x 12' ff
- Community spaces
- Welcoming spaces
- Focus spaces
- Public spaces
- Lobby/waiting
- Connect
- Id: T300095
- List Price: $16,163.00
- Dimensions: 18' x 9'
- Footprint: 50-100 sq ft ff
- Shared spaces
- Community spaces
- Meeting spaces
- Lobby/waiting
- Family respite
- Staff respite
- Restore
- Id: T300112
- List Price: $26,050.00
- Dimensions: 18' x 10'
- Footprint: 50-100 sq ft ff
- Shared spaces
- Community spaces
- Lobby/waiting
- Multipurpose areas
- Restore
- Id: T300144
- List Price: $38,574.00
- Dimensions: 24' x 18'
- Footprint: More than 150 sq ft ff
- Shared spaces
- Community spaces
- Meeting spaces
- Lobby/waiting
- Family respite
- Multipurpose areas
- Connect
- Restore
- Id: T300171
- List Price: $51,250.00
- Dimensions: 19' x 14' ff
- Shared spaces
- Community spaces
- Focus spaces
- Public spaces
- Connect
- Restore
- Id: T300208
- List Price: $37,030.00
- Dimensions: 18' x 15'
- Footprint: More than 150 sq ft ff
- Shared spaces
- Community spaces
- Meeting spaces
- Lobby/waiting
- Connect
- Restore
- Id: T300241
- List Price: $26,944.00
- Dimensions: 12' x 14'
- Footprint: 100-150 sq ft ff
- Shared spaces
- Community spaces
- Meeting spaces
- Lobby/waiting
- Family respite
- Connect
- Restore
- Id: T300261
- List Price: $41,400.00
- Dimensions: 19' x 7' ff
- Community spaces
- Lobby/waiting
- Family respite
- Restore
- Id: T300269
- List Price: $162,910.00
- Dimensions: 28' x 27' ff
- Shared spaces
- Community spaces
- Meeting spaces
- Focus spaces
- Lobby/waiting
- Multipurpose areas
- Connect
- Discover
- Restore
- Id: T300297
- List Price: $32,860.00
- Dimensions: 11' x 13' ff
- Community spaces
- Focus spaces
- Lobby/waiting
- Restore
- Id: T300356
- List Price: $25,326.00
- Dimensions: 10' x 10' ff
- Community spaces
- Public spaces
- Lobby/waiting
- Restore
- Id: T300401
- List Price: $62,416.00
- Dimensions: 12' x 17' ff
- Community spaces
- Lobby/waiting
- Restore
- Id: T300539
- List Price: $67,813.00
- Dimensions: 21' x 23' ff
- Community spaces
- Meeting spaces
- Focus spaces
- Learning spaces
- Connect
- Discover
Related case studies
This government medical facility in Canton, Michigan was designed to be a centrally located facility that could serve both Veterans from Ann Arbor and Detroit hospitals to provide additional care in the community and the surrounding suburbs. In partnership with Davis Corporate Solutions, the team curated a space that empowers easy wayfinding, bright natural light, and wellness.
Inside, the large open atrium is divided into four primary colors: green, red, yellow, and blue to help patients and caregivers easily connect and assist in wayfinding. The variety of lounge pieces and tables enable guest and patient restoration and connection, as well as provide multiple seating heights and styles to meet veterans’ needs. A blend of high back chairs for privacy as well as multiple seating areas and tables to encourage camaraderie and various seating zones. Today, the community and staff flourish with the support of this beautiful facility close to the people who need it most.
Location: Canton, MI
Rep firm: Davis Corporate Solutions
Interior Designer/Project Manager: Meaghan Short
CareOne wanted to expand their senior living offerings in East Brunswick to support senior health and wellness for the local community. They designed their care model to support the entire continuum of care under one roof, providing personalized treatment plans based on each resident’s unique physical and cognitive needs.
Together with FX Collaborative, CareOne at East Brunswick Assisted Living created a beautiful, joyful environment with all the warmth and comforts of home. The intimate, boutique-style atmosphere focuses on one-on-one attention and care. This three-floor, state-of-the-art new construction offers luxurious amenities like a speakeasy, arts and crafts room, libraries, theaters, spa, salon, and more to support a vibrant community.
Location: East Brunswick, NJ
Design: FX Collaborative
Dealer: Dancker
Photography: Macchia Photography
HCA Healthcare sought to open The Hospital for Endocrine Surgery in partnership with a world-renowned surgeon. To do so, they partnered with Gresham Smith to renovate 64,000 square feet of an outdated space built in the 1970s. Today, the facility's exterior reflects a sophisticated feel that carries through to its technologically advanced space, modern interior design details, and highly specialized solutions to transform endocrine care.
The facility is fully equipped with radiology, nuclear medicine, laboratory + pathology departments, 33 pre and post-surgery bays, a centralized nursing station, 15 private patient rooms, an outdoor terrace, a variety of waiting areas, and a dining hall, all reflecting the beauty of Florida's sun and sands through design. This new hospital provides a one-of-a-kind patient experience and supports world-class surgeons to provide exemplary care.
Design: Gresham Smith
Contractor: Brasfield and Gorrie
Photography: Chad Baumer
Square footage: 64,000 sf
Inspired by Steve Spurriers’ successful football career with the Gators, Scott + Cormia envisioned a restaurant where they would raise the bar of interior and architectural design to craft a high-end sports bar that felt elegant and inviting. With warm textiles and natural materials, the space feels both upscale and casual. They chose to include OFS for the classic, simple, lines and wide selection of lounge and cafe furniture options. Today, furniture, architecture, and design work together to create a restaurant that brings people together.
Location: Gainesville, FL
Design firm: Scott + Cormia
Designer: Kira Chesser
Dealer: CI Group Orlando
Peeples Cancer Institute is a state-of-the-art four-story building that consolidates many steps of the cancer treatment journey into one location. Complete with a medical oncology clinic, the new facility consolidates radiation oncology, outpatient infusion, and diagnostic imaging services, this integrated system promotes physician collaboration and improved patient care.
Designed with care by ESA Architects in collaboration with a selection of patients, families, engineering, and more, the space was carefully designed to best support the healing journey. Details like access to natural light, views of the surrounding landscape, familiar materials, and colors to promote a feeling of peace and comfort.
Location: Dalton, GA
Architect: ESa Architects
General Contractor: Brasfield + Gorrie
Engineer: Enfinity Engineering
Civil Engineer: March Adams and Associates Inc
Structural Engineer: Structural Design Group
Project Manager: Realty Trust Group
Photographer: Chad Mellon
YKK AP America Inc is a technology-oriented manufacturer of commercial facade systems, residential doors, and windows. Their team builds upon the foundation of advanced engineering to provide innovative solutions. In partnership with Nelson Worldwide, they relocated their American headquarters to Atlanta, Georgia, imagining a space that would appeal to both current and future employees. The overall aesthetic of the space was curated to balance modern elements with timeless natural materials, featuring a color and material palette of warm earth tones.
Location: Atlanta, GA
Design/Architecture: Nelson Worldwide
Dealer: CWC Atlanta
Square footage: 20,000 sf
Pearl Mini-IVF Fertility Clinic converted a former bank suite into an IVF clinic to support the local community. Chosen for its central location, the building had to be heavily adapted to fit the temperature, humidity, and equipment requirements needed for the clinic. Once the logistical part of the space was complete, the team envisioned a warm, colorful, inviting space that would make patients and staff feel welcome. Through the use of natural colors and vibrant murals, they designed the perfect space.
Location: San Diego, CA
Architect: Ware Malcomb
Construction: David Lawson
Photographer: Haley Hill Photography
Square footage: 4,700 sf
Marriott Vacations wanted to move from their outdated office space to an updated space that would better reflect their array of brands and unify their team. With nearly 300,000 square feet of workspace across 9 stories, the project represents one of the largest corporate office projects in Florida. Crafted in partnership with Hunton Brady, JLL, CI Group Orlando, Finfrock, DPR Construction, and others, the space is a clear investment in their employees through wellness, flexibility, and a dynamic reflection of their reputable brand.
Location: Orlando, FL
Architect: Hunton Brady
Dealer: CI Group Orlando
Project Manager: JLL
Construction: DPR Construction
Engineering: Finfrock
Photographer: Chad Baumer
The new ITG Brands headquarters represents a pivotal moment for their organization, an investment to align their physical space design with their goals for curating an office culture focused on collaboration and inclusivity. Their refreshed office space was designed to prioritize future agility, connection, sustainability, and wellness. In the physical space, this is represented by biophilic elements, environmentally conscious material choices, and flexible architectural furniture solutions to create a workplace that feels intentional and future-ready.
Furniture configuration throughout the office empowers employees by blending flexible architecture, workstations, and modular lounge pieces that support a range of workstyles. Each space was thoughtfully designed to meet human needs, from curated areas for employees to recharge, to vibrant collaborative areas. More than just functional, the furniture plays a vital role in shaping a space where ITG Brands’ transformation can take root and grow.
Location: Greensboro, NC
Dealer: Alfred Williams & Company
Design firm: Michael Graves
General contractor: HICAPS
Photography: Keith Isaacs Photo, LLC
Northwestern Mutual Kenwood reimagined the traditional financial office to create a warm, inviting space that reflects their growing team and modern approach to financial planning. The result is a highly functional environment that feels authentic to the team, boosts productivity, and encourages connection. Today, the space has become a hub for teamwork, events, and meaningful interactions, both internally and with the community.



