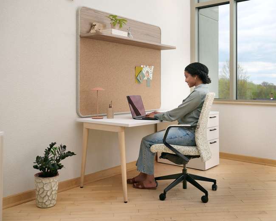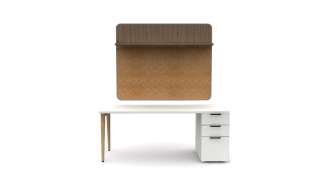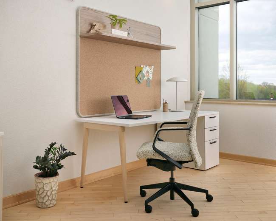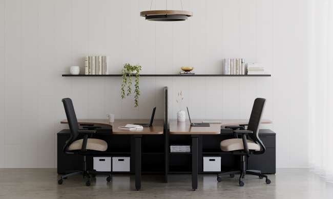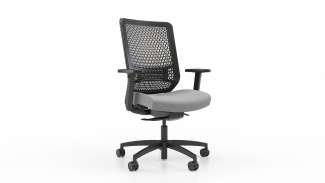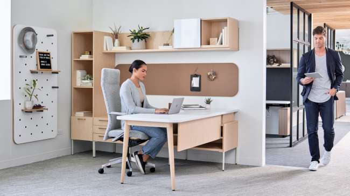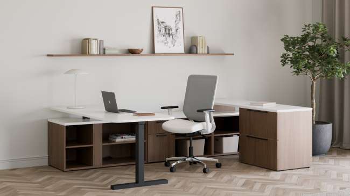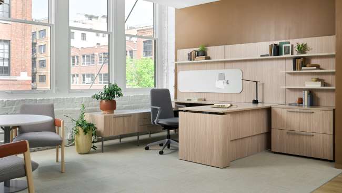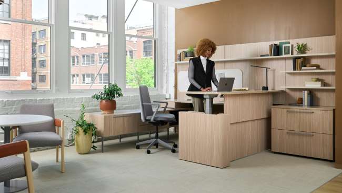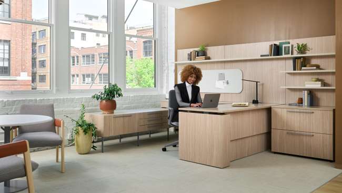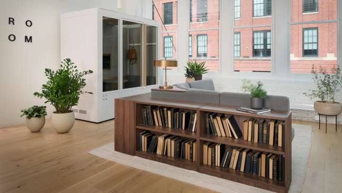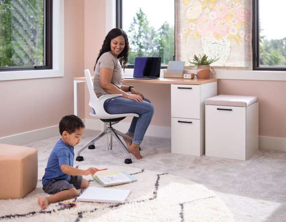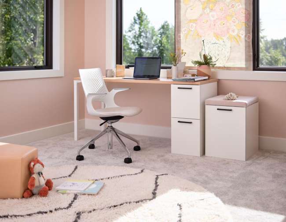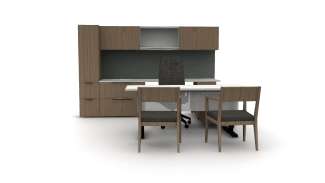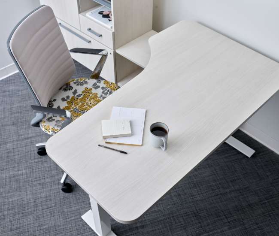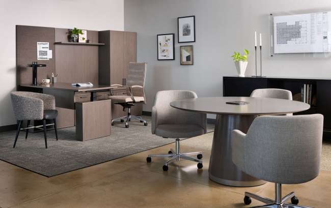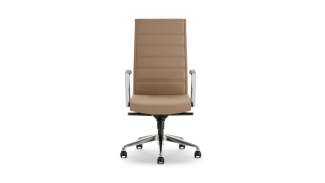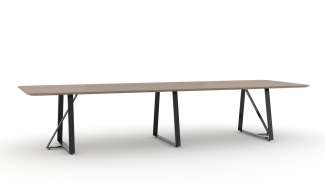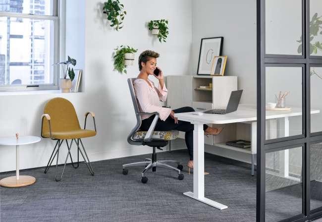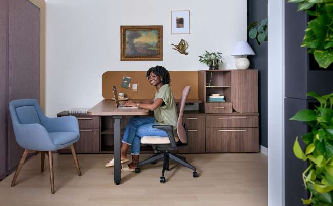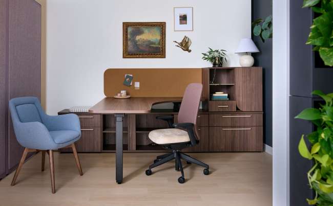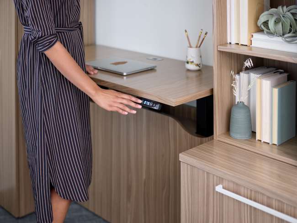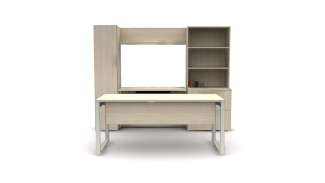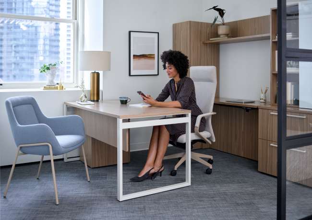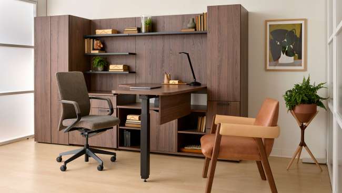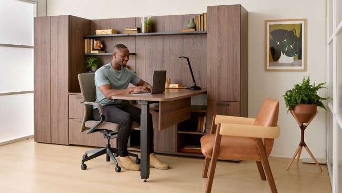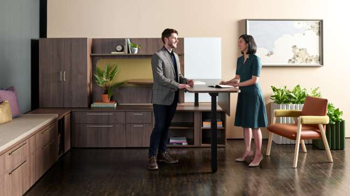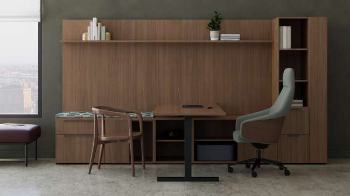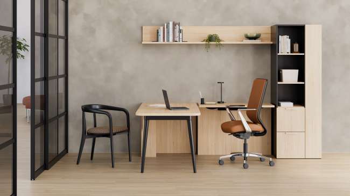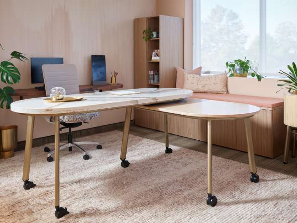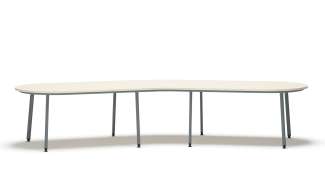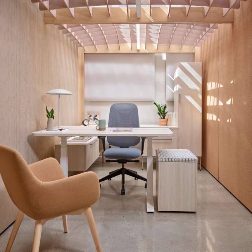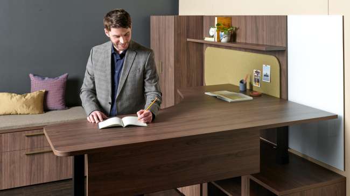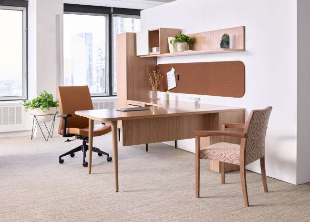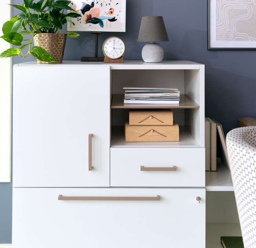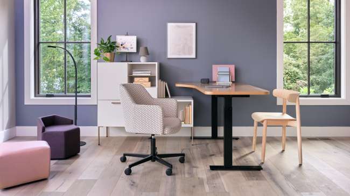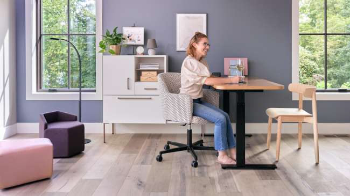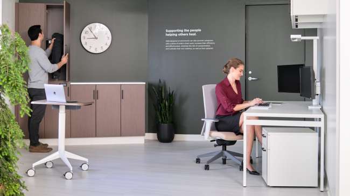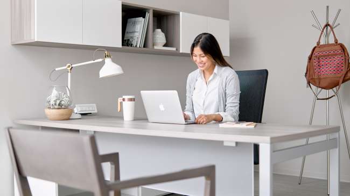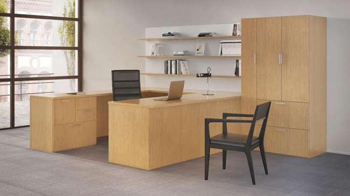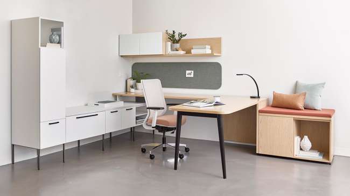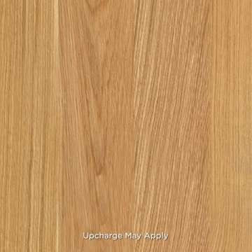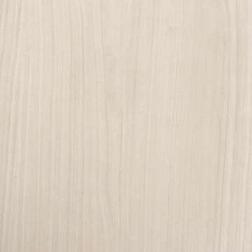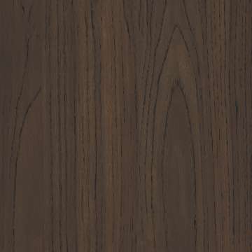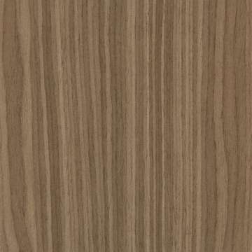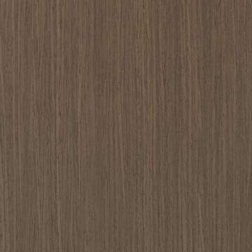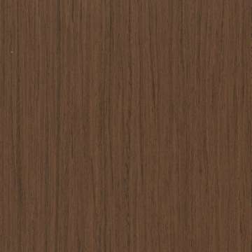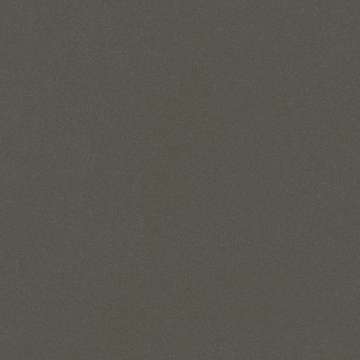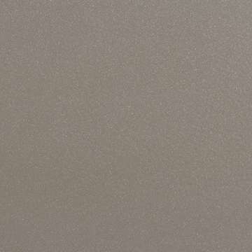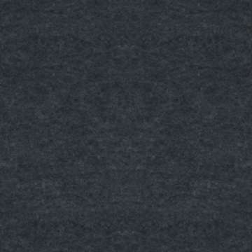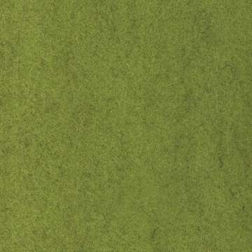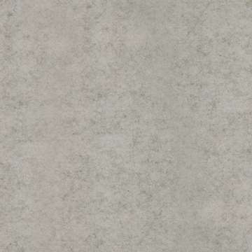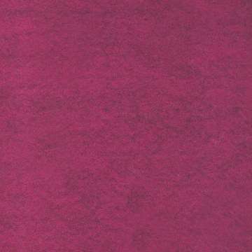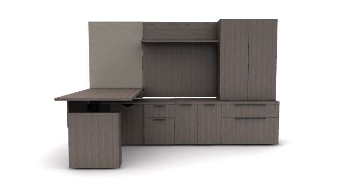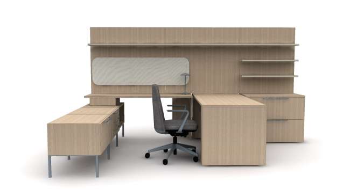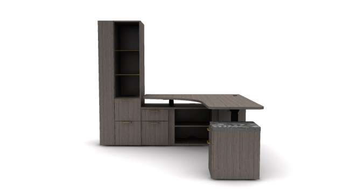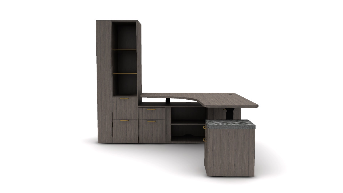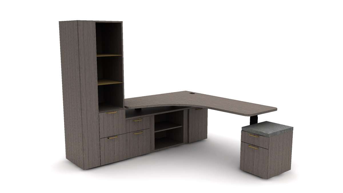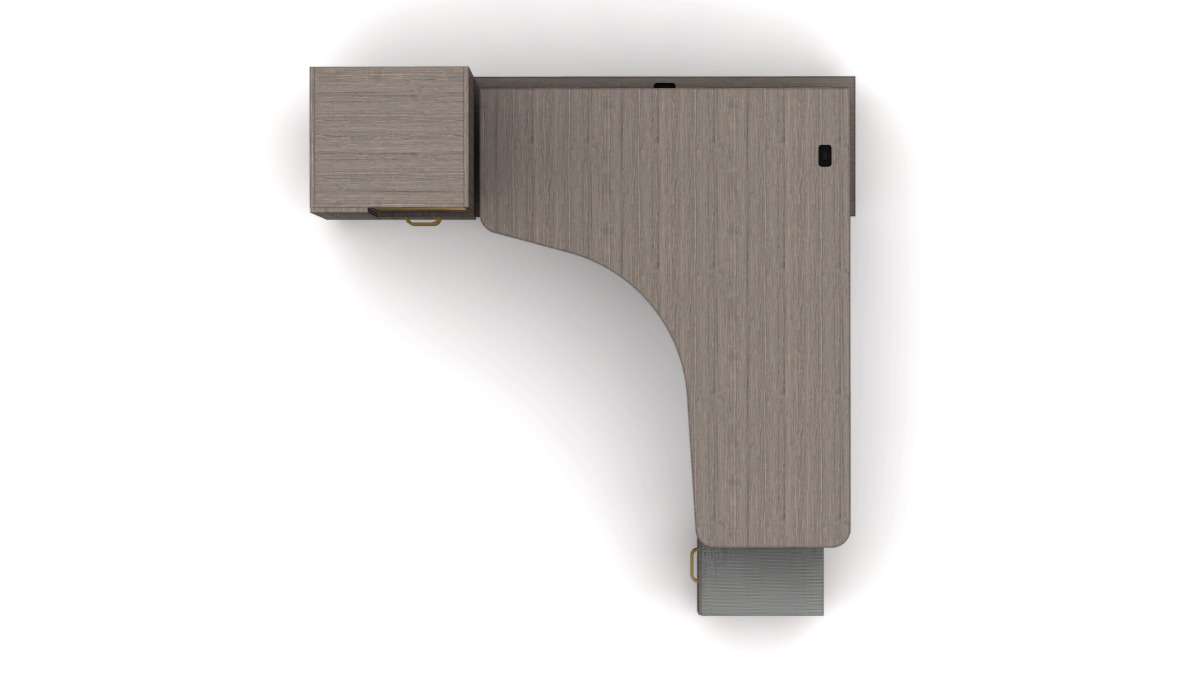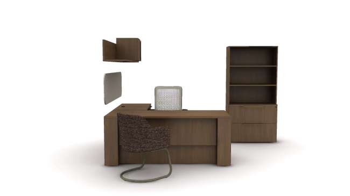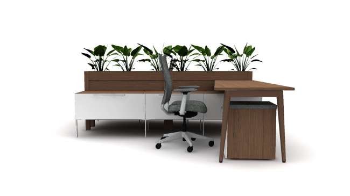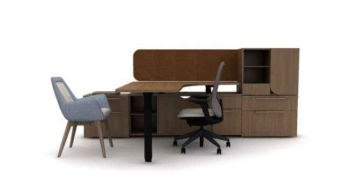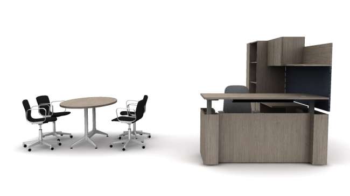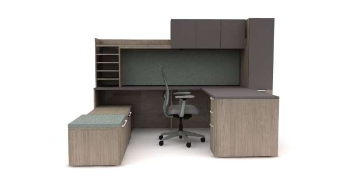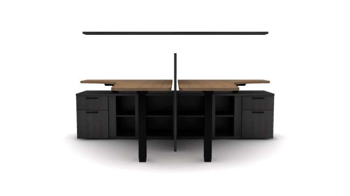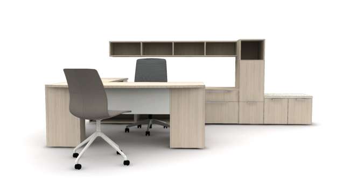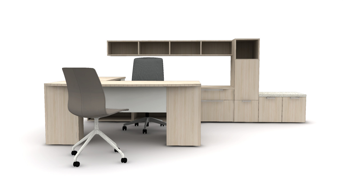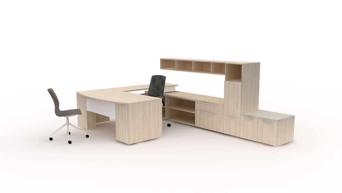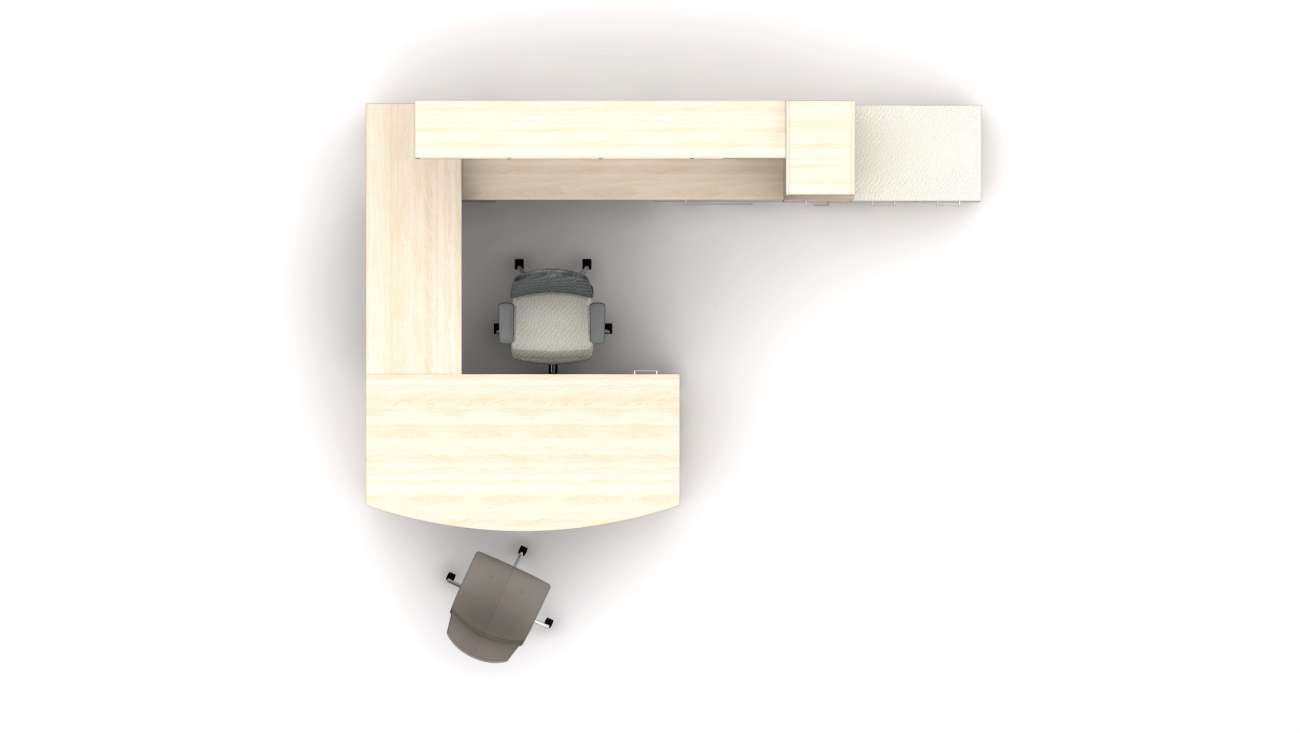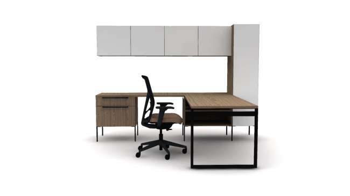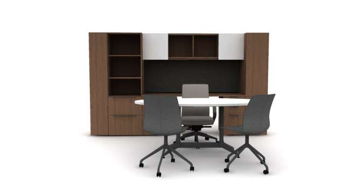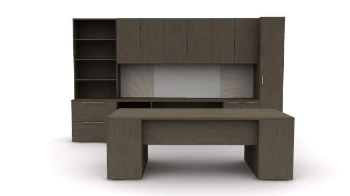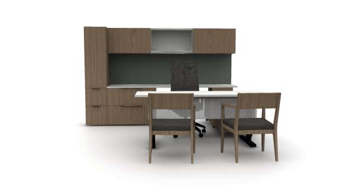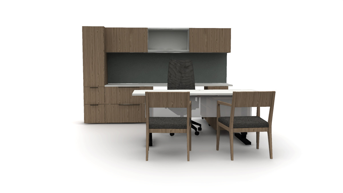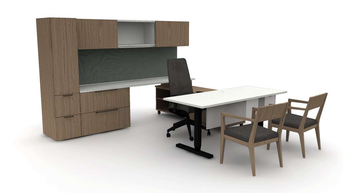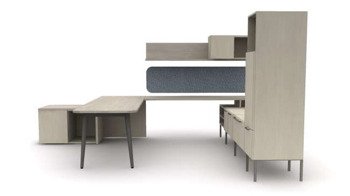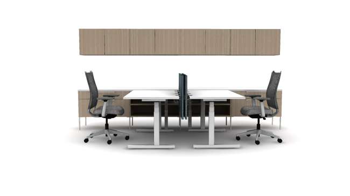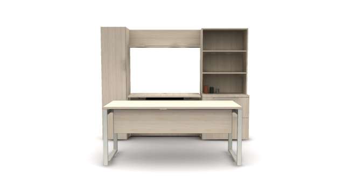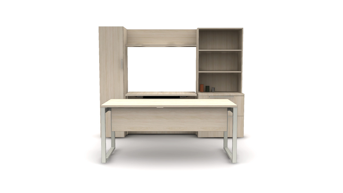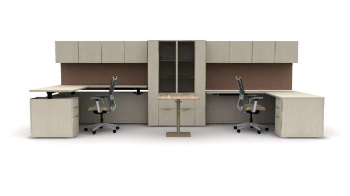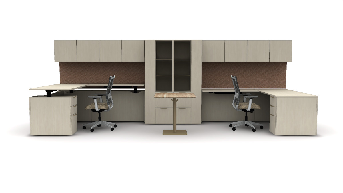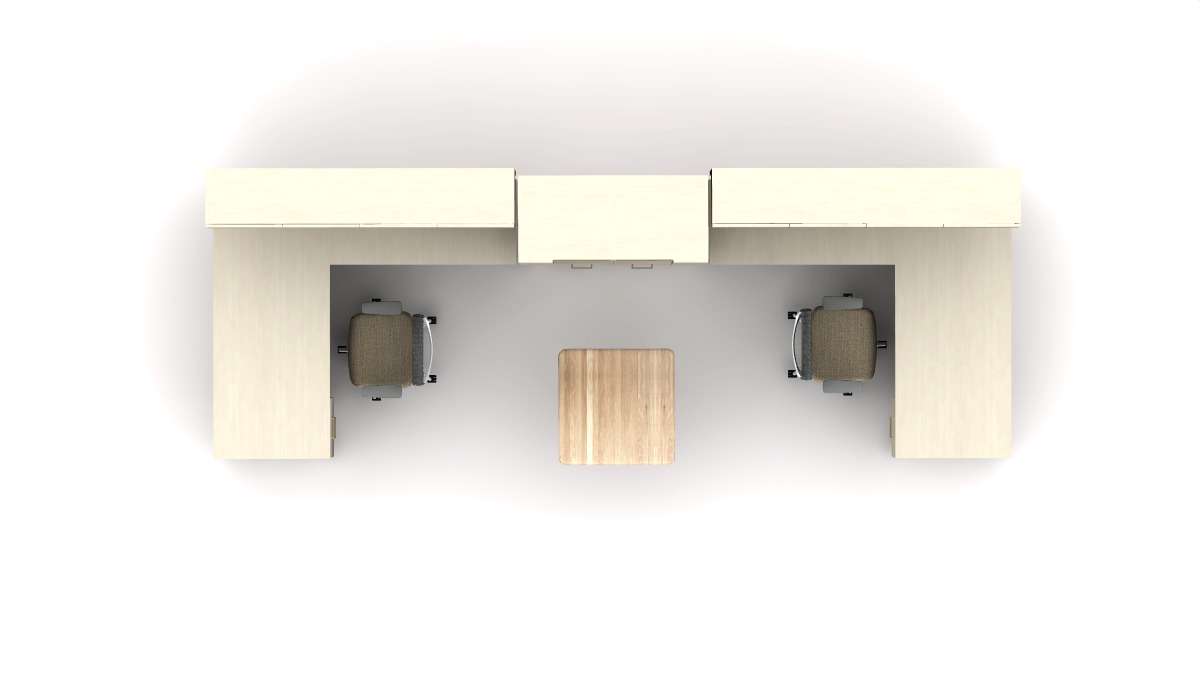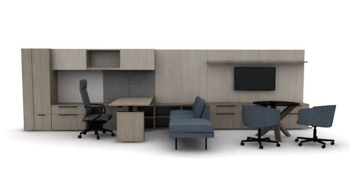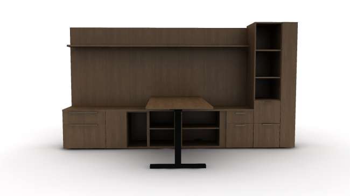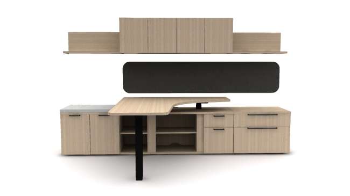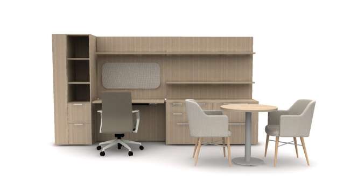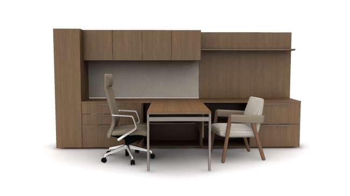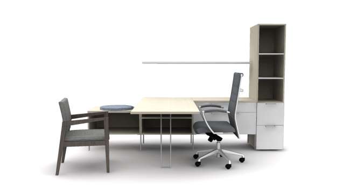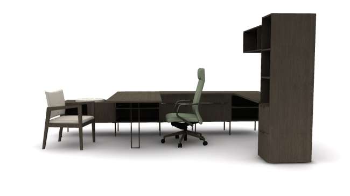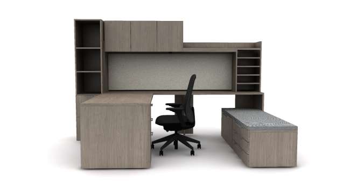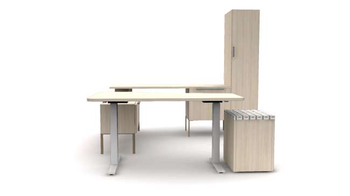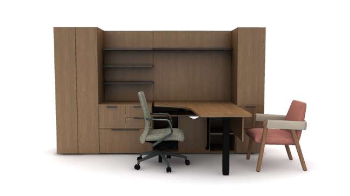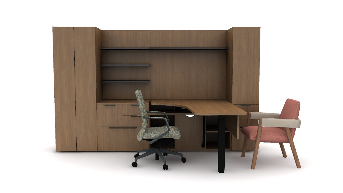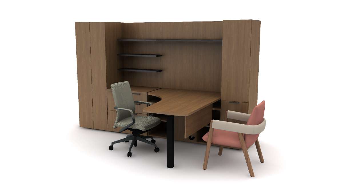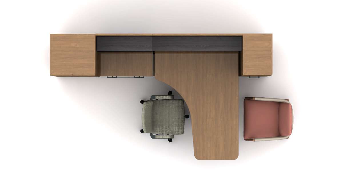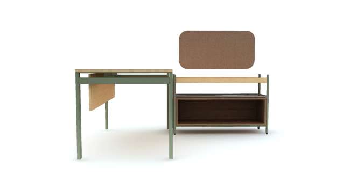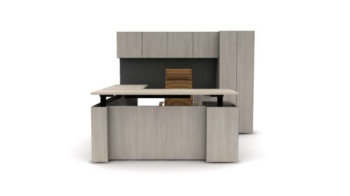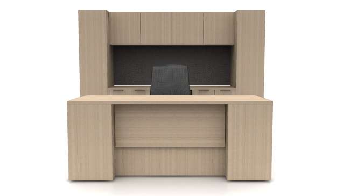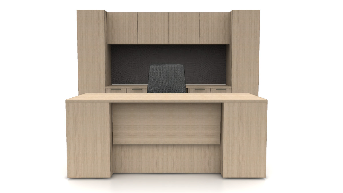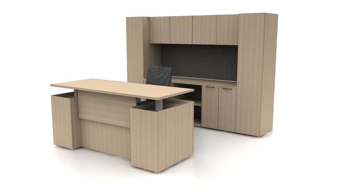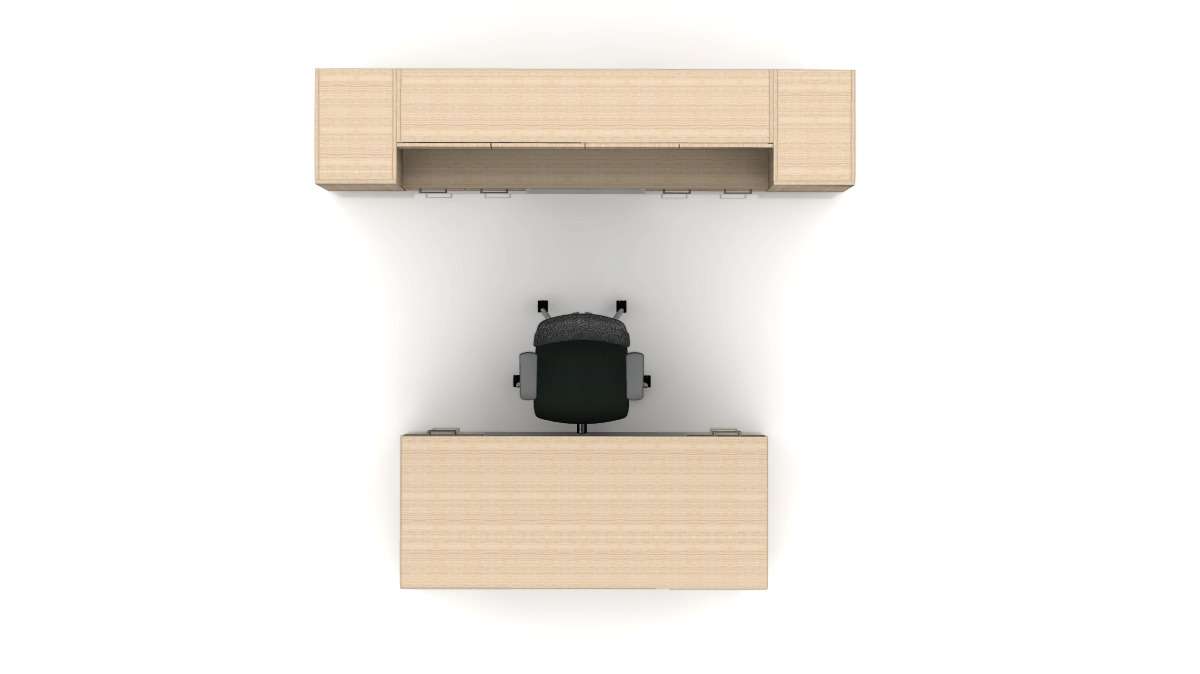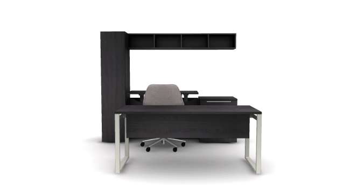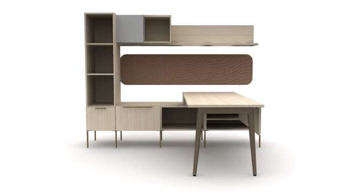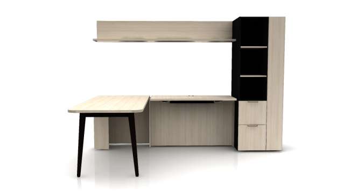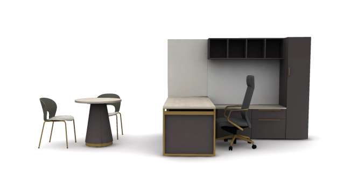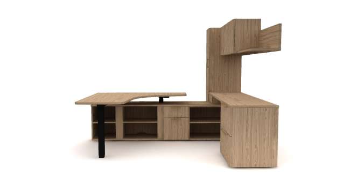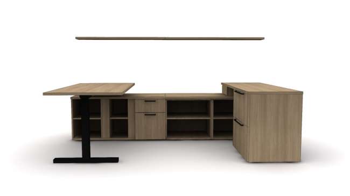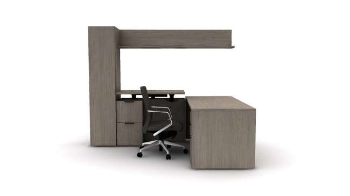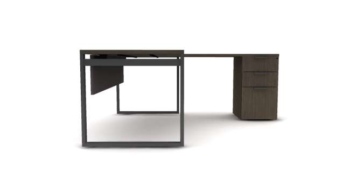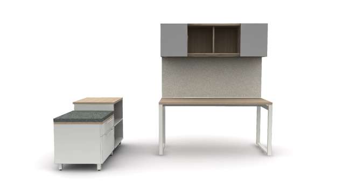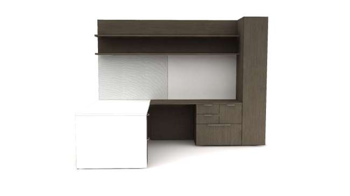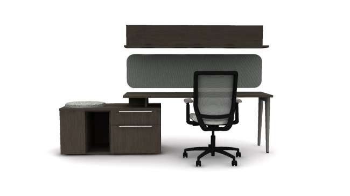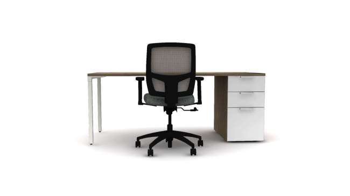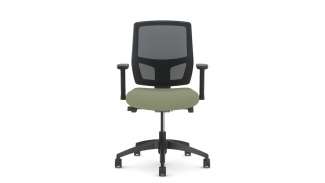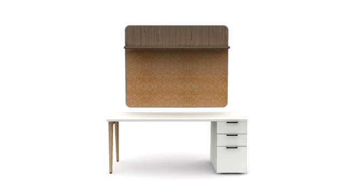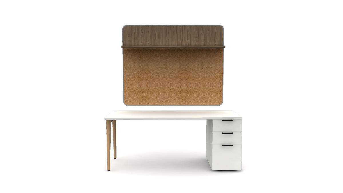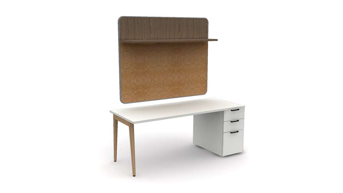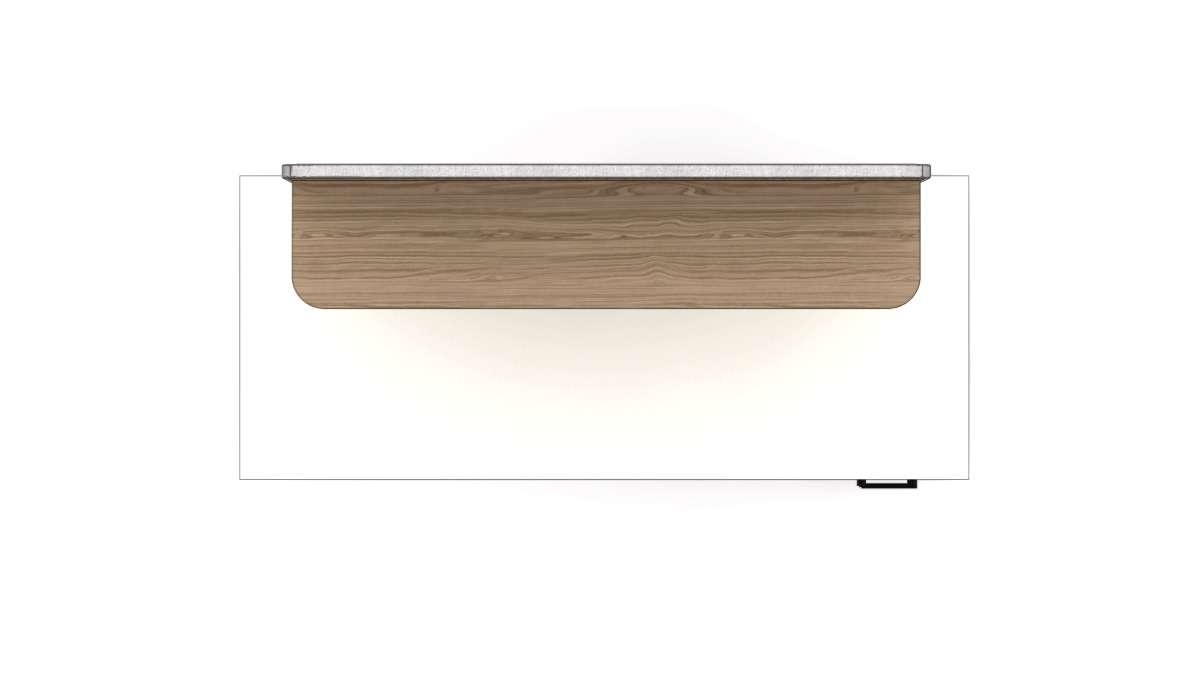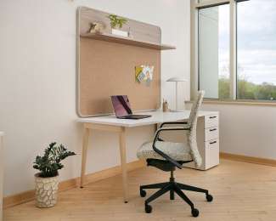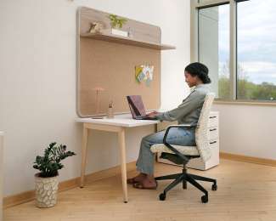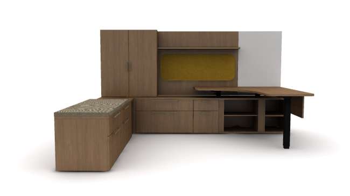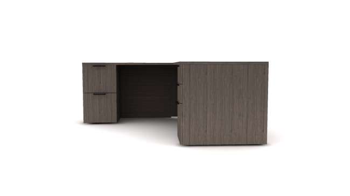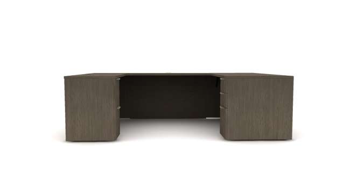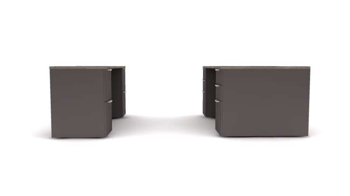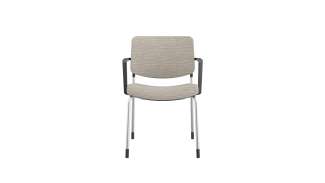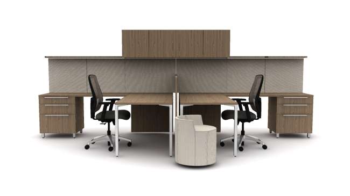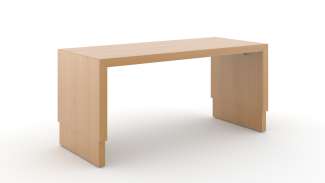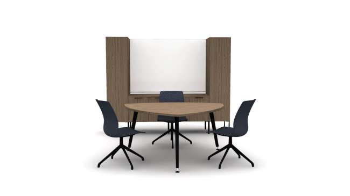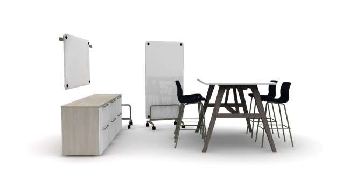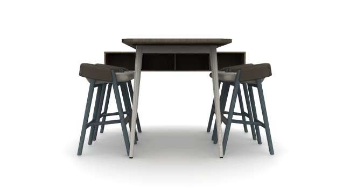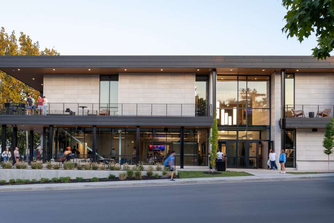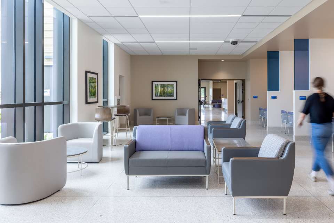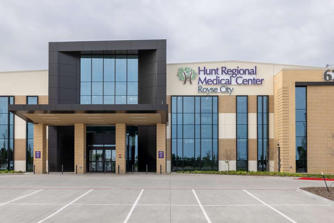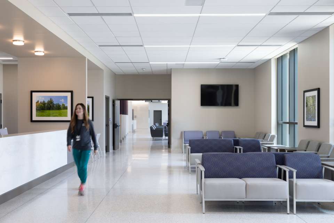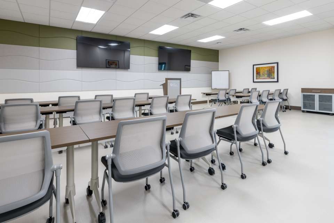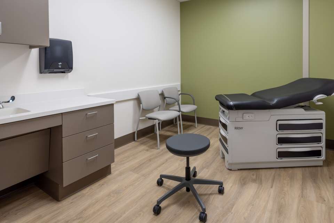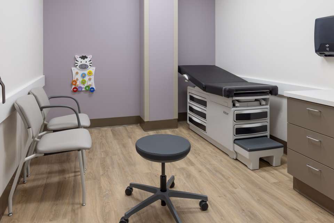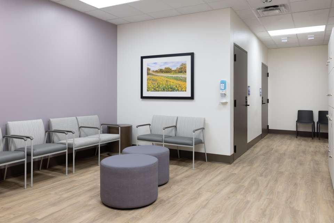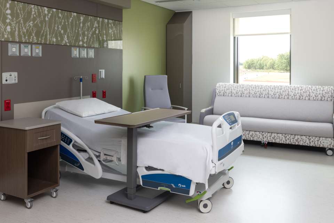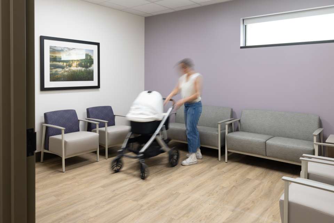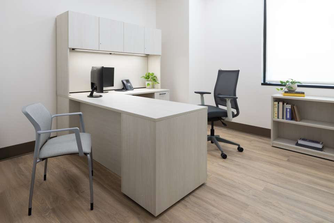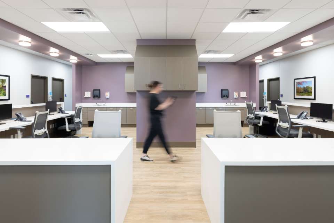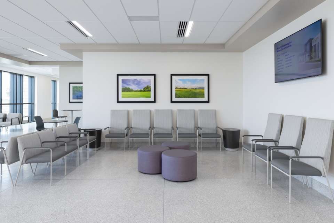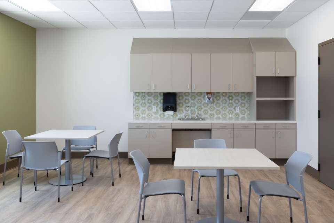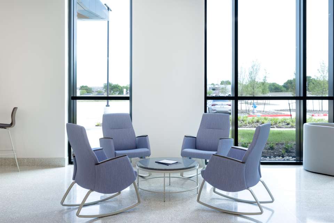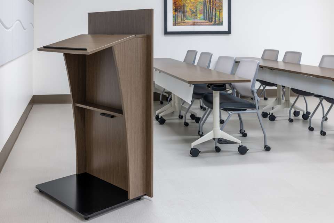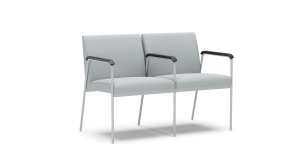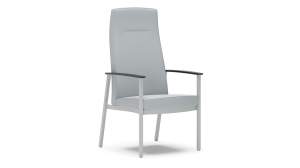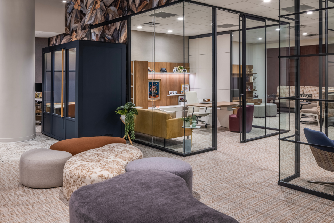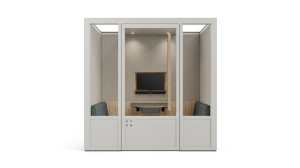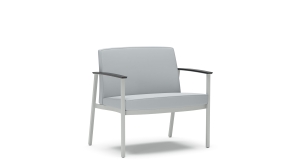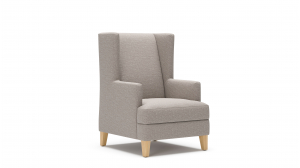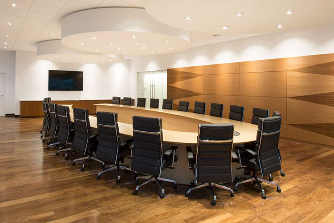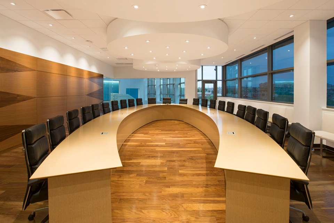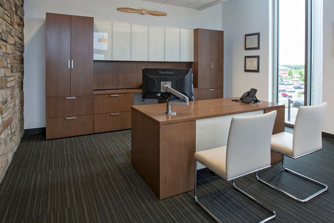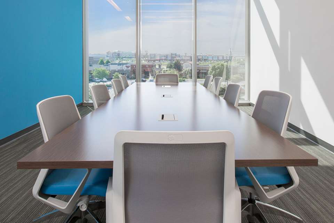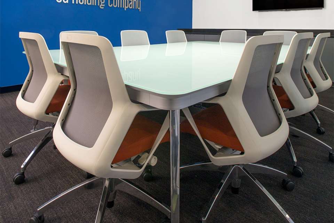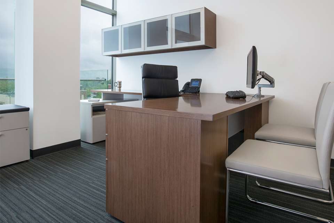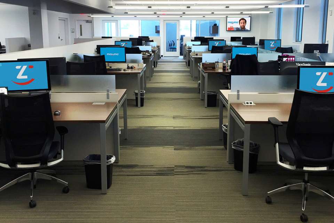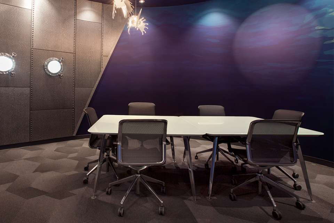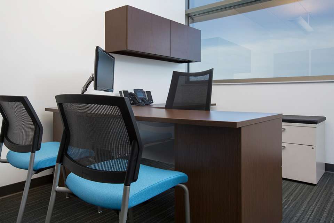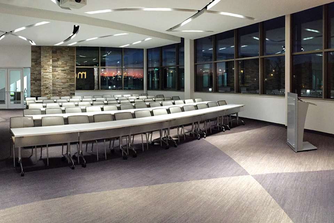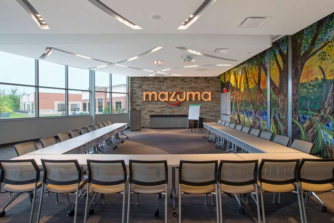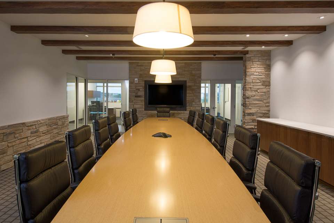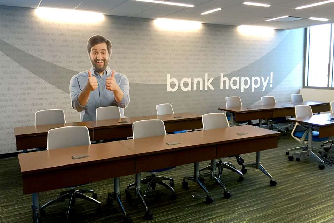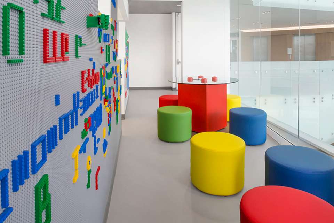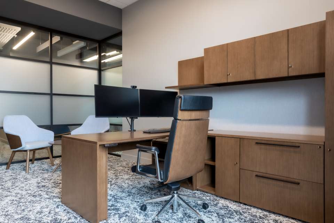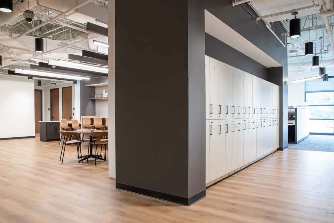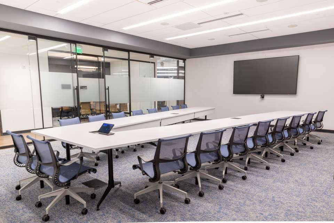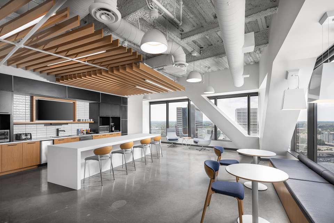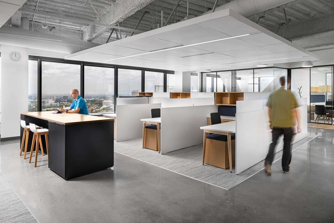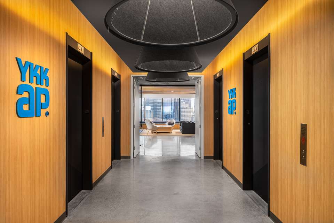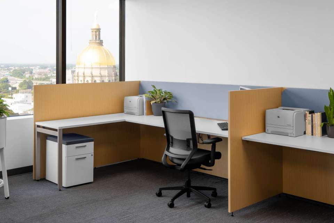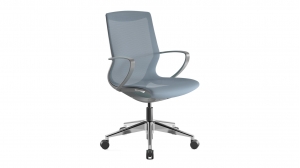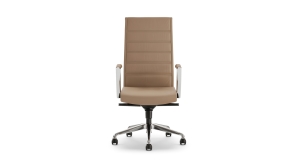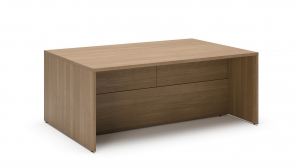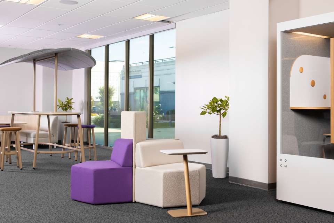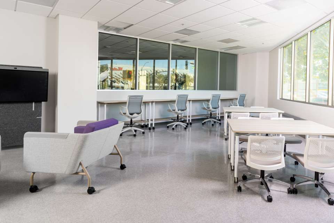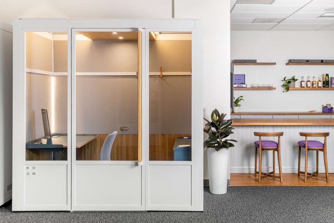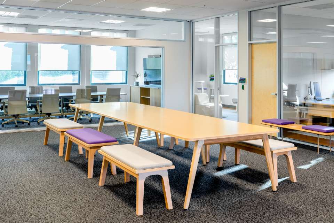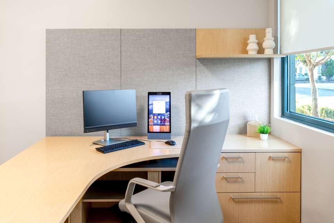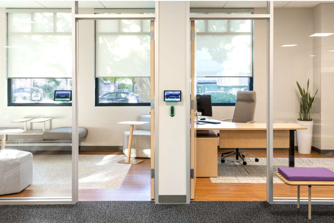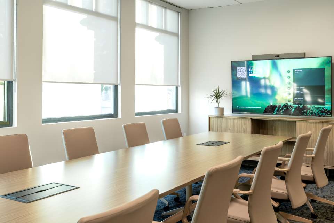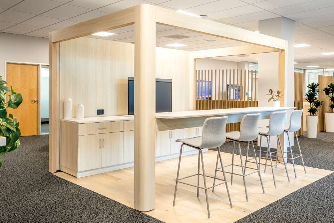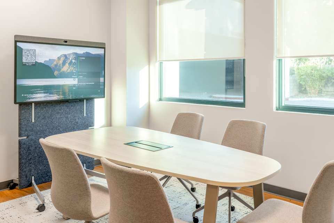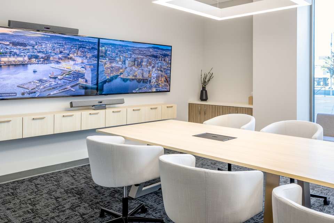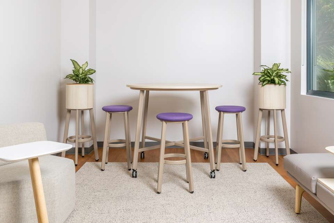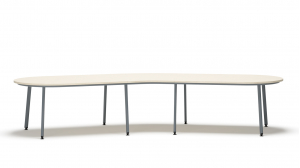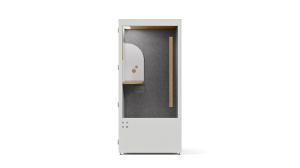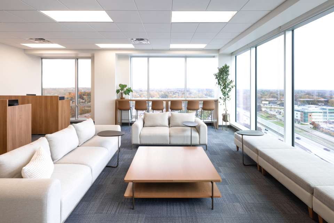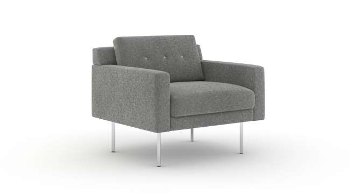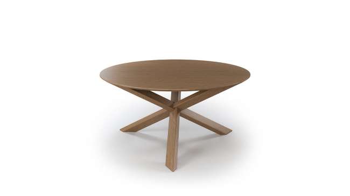

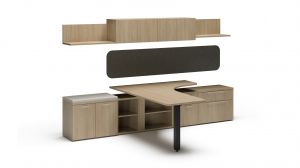
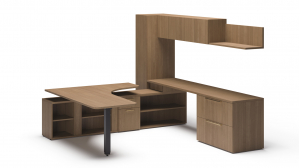
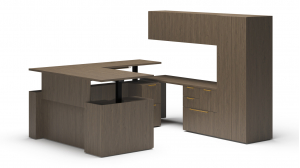
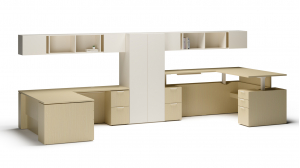
Staks Private office, Height adjustable
Staks is an option and design-rich system that scales across private office, workstation, benching, and reception applications. With elevated design details, organic lines, warm finishes, and limitless configurability, Staks empowers organizations to build spaces that feel personal and perform at a higher level. It creates true equity across the entire floor plate, ensuring that no matter where you sit, every seat delivers the same thoughtful, high-quality experience.
Designed by Pam Light and John Duffy, choose the right combination of design details like rounded corners, varied storage heights, material options, and more to best support your vision and team needs.
* = Extended
What it looks like
- Carneige, Amplify, 7
- Maharam, Wool Check, Birch
- Snowsound, Melange, 304
- Gabriel, Savoy, 61220
- Workplace
- Healthcare
- Community spaces
- Private offices
- Focus spaces
- Shared spaces
- Connect
- Focus
- Designtex: Burrard, Blush
- Kvadrat: Basel, 0123
- Private offices
- Focus spaces
- Workplace
- Private offices
- Connect
- Focus
- Workplace
- Healthcare
- Education
- Private offices
- Physician's office
- Connect
- Focus
- Workplace
- Private offices
- Physician's office
- Connect
- Focus
Options
Related typicals
- Id: S100072
- List Price: $19,990.00
- Dimensions: 9' x 6'
- Footprint: 50-100 sq ft ff
- Private offices
- Personal spaces
- Administration
- Focus
- Restore
- Id: S100084
- List Price: $22,746.00
- Dimensions: 11' x 8' ff
- Private offices
- Personal spaces
- Height adjustable
- Id: S100219
- List Price: $11,605.00
- Dimensions: 7' x 7' ff
- Private offices
- Height adjustable
- Physician's office
- Administration
- Id: S100271
- List Price: $21,170.00
- Dimensions: 10' x 10' ff
- Private offices
- Personal spaces
- Physician's office
- Focus
- Id: T100012
- List Price: $32,138.00
- Dimensions: 8' x 13'
- Footprint: 100-150 sq ft ff
- Shared spaces
- Personal spaces
- Focus spaces
- Open workstations
- Connect
- Focus
- Id: T100062
- List Price: $17,725.00
- Dimensions: 6' x 10' ff
- Private offices
- Personal spaces
- Height adjustable
- Focus
- Id: T100067
- List Price: $26,244.00
- Dimensions: 15' x 10' ff
- Private offices
- Meeting spaces
- Height adjustable
- Connect
- Focus
- Id: T100069
- List Price: $18,094.00
- Dimensions: 8' x 9'
- Footprint: 50-100 sq ft ff
- Personal spaces
- Private offices
- Physician's office
- Administration
- Focus
- Id: T100070
- List Price: $10,868.00
- Dimensions: 8' x 6'
- Footprint: 50-100 sq ft ff
- Private offices
- Shared spaces
- Personal spaces
- Height adjustable
- Administration
- Focus
- Id: T100071
- List Price: $16,895.00
- Dimensions: 12' x 11' ff
- Personal spaces
- Private offices
- Physician's office
- Administration
- Focus
- Restore
- Id: T100073
- List Price: $13,091.00
- Dimensions: 7' x 8'
- Footprint: 50-100 sq ft ff
- Private offices
- Personal spaces
- Administration
- Focus
- Restore
- Id: T100076
- List Price: $21,648.00
- Dimensions: 10' x 10'
- Footprint: 50-100 sq ft ff
- Personal spaces
- Private offices
- Administration
- Focus
- Restore
- Id: T100077
- List Price: $22,737.00
- Dimensions: 12' x 9' ff
- Private offices
- Personal spaces
- Focus
- Restore
- Id: T100078
- List Price: $23,013.00
- Dimensions: 9' x 11'
- Footprint: 100-150 sq ft ff
- Height adjustable
- Personal spaces
- Private offices
- Administration
- Focus
- Restore
- Id: T100079
- List Price: $17,546.00
- Dimensions: 8' x 12' ff
- Private offices
- Personal spaces
- Height adjustable
- Physician's office
- Administration
- Focus
- Restore
- Id: T100080
- List Price: $24,181.00
- Dimensions: 12' x 7'
- Footprint: 50-100 sq ft ff
- Private offices
- Shared spaces
- Personal spaces
- Height adjustable
- Administration
- Focus
- Restore
- Id: T100086
- List Price: $12,890.00
- Dimensions: 8' x 7' ff
- Private offices
- Height adjustable
- Focus
- Id: T100088
- List Price: $34,491.00
- Dimensions: 17' x 7' ff
- Height adjustable
- Private offices
- Focus
- Id: T100091
- List Price: $41,769.00
- Dimensions: 21' x 9' ff
- Private offices
- Meeting spaces
- Personal spaces
- Physician's office
- Connect
- Focus
- Restore
- Id: T100095
- List Price: $15,954.00
- Dimensions: 11' x 6' ff
- Private offices
- Personal spaces
- Height adjustable
- Physician's office
- Administration
- Focus
- Restore
- Id: T100103
- List Price: $12,479.00
- Dimensions: 6' x 10' ff
- Private offices
- Personal spaces
- Height adjustable
- Focus
- Id: T100116
- List Price: $21,812.00
- Dimensions: 13' x 7' ff
- Private offices
- Height adjustable
- Focus
- Id: T100134
- List Price: $22,133.00
- Dimensions: 12' x 6' ff
- Private offices
- Personal spaces
- Focus
- Id: T100161
- List Price: $13,732.00
- Dimensions: 10' x 6'
- Footprint: 50-100 sq ft ff
- Personal spaces
- Private offices
- Focus
- Restore
- Id: T100166
- List Price: $20,138.00
- Dimensions: 12' x 8'
- Footprint: 50-100 sq ft ff
- Private offices
- Personal spaces
- Focus
- Restore
- Id: T100167
- List Price: $19,480.00
- Dimensions: 9' x 7'
- Footprint: 50-100 sq ft ff
- Private offices
- Personal spaces
- Focus
- Restore
- Id: T100176
- List Price: $12,792.00
- Dimensions: 11' x 10'
- Footprint: 100-150 sq ft ff
- Private offices
- Personal spaces
- Height adjustable
- Physician's office
- Administration
- Focus
- Id: T100179
- List Price: $23,550.00
- Dimensions: 11' x 6' ff
- Private offices
- Personal spaces
- Height adjustable
- Physician's office
- Focus
- Id: T100199
- List Price: $7,521.00
- Dimensions: 5' x 9' ff
- Private offices
- Personal spaces
- Focus
- Id: T100216
- List Price: $20,149.00
- Dimensions: 8' x 8' ff
- Height adjustable
- Private offices
- Focus
- Id: T100226
- List Price: $17,693.00
- Dimensions: 9' x 8' ff
- Private offices
- Height adjustable
- Focus
- Id: T100227
- List Price: $16,019.00
- Dimensions: 7' x 8' ff
- Private offices
- Height adjustable
- Focus
- Id: T100231
- List Price: $14,169.00
- Dimensions: 8' x 6'
- Footprint: 50-100 sq ft ff
- Personal spaces
- Private offices
- Focus
- Id: T100237
- List Price: $10,682.00
- Dimensions: 9' x 6'
- Footprint: 100-150 sq ft ff
- Private offices
- Personal spaces
- Physician's office
- Administration
- Focus
- Id: T100239
- List Price: $22,506.00
- Dimensions: 15' x 6'
- Footprint: 100-150 sq ft ff
- Private offices
- Meeting spaces
- Personal spaces
- Focus
- Restore
- Id: T100240
- List Price: $14,277.00
- Dimensions: 8' x 8' ff
- Height adjustable
- Private offices
- Focus
- Id: T100243
- List Price: $9,811.00
- Dimensions: 9' x 6' ff
- Private offices
- Personal spaces
- Height adjustable
- Focus
- Id: T100244
- List Price: $13,924.00
- Dimensions: 6' x 7' ff
- Private offices
- Height adjustable
- Focus
- Id: T100276
- List Price: $5,314.00
- Dimensions: 6' x 6' ff
- Private offices
- Personal spaces
- Administration
- Focus
- Restore
- Id: T100284
- List Price: $13,276.00
- Dimensions: 9' x 5' ff
- Private offices
- Personal spaces
- Focus
- Id: T100285
- List Price: $15,665.00
- Dimensions: 6' x 9' ff
- Personal spaces
- Private offices
- Focus
- Id: T100286
- List Price: $8,306.00
- Dimensions: 9' x 4' ff
- Personal spaces
- Private offices
- Focus
- Id: T100287
- List Price: $3,832.00
- Dimensions: 6' x 4' ff
- Personal spaces
- Private offices
- Focus
- Id: T100288
- List Price: $6,190.00
- Dimensions: 6' x 3' ff
- Shared spaces
- Personal spaces
- Focus
- Id: T100290
- List Price: $21,161.00
- Dimensions: 10' x 9' ff
- Private offices
- Personal spaces
- Height adjustable
- Focus
- Id: T100297
- List Price: $5,856.00
- Dimensions: 6' x 6' ff
- Private offices
- Personal spaces
- Focus
- Id: T100298
- List Price: $8,105.00
- Dimensions: 6' x 9' ff
- Personal spaces
- Private offices
- Focus
- Id: T100299
- List Price: $9,090.00
- Dimensions: 6' x 9' ff
- Personal spaces
- Private offices
- Focus
- Id: T100303
- List Price: $90,350.00
- Dimensions: 12' x 12' ff
- Private offices
- Focus spaces
- Personal spaces
- Focus
- Id: T200026
- List Price: $20,380.00
- Dimensions: 15' x 8' ff
- Private offices
- Shared spaces
- Administration
- Focus
- Id: T300144
- List Price: $38,574.00
- Dimensions: 24' x 18'
- Footprint: More than 150 sq ft ff
- Shared spaces
- Community spaces
- Meeting spaces
- Lobby/waiting
- Family respite
- Multipurpose areas
- Connect
- Restore
- Id: T400025
- List Price: $25,566.00
- Dimensions: 8' x 10'
- Footprint: 50-100 sq ft ff
- Shared spaces
- Community spaces
- Meeting spaces
- Connect
- Discover
- Id: T400037
- List Price: $0.00
- Dimensions: 12' x 10'
- Footprint: 50-100 sq ft ff
- Shared spaces
- Community spaces
- Meeting spaces
- Training spaces
- Learning spaces
- Multipurpose areas
- Connect
- Discover
- Id: T400051
- List Price: $14,269.00
- Dimensions: 6' x 7'
- Footprint: 25-50 sq ft ff
- Community spaces
- Meeting spaces
- Learning spaces
- Shared spaces
- Training spaces
- Multipurpose areas
- Common areas
- Connect
- Discover
Related case studies
The Christian Student Fellowship at the University of Kentucky is a 40,000-square-foot campus hub designed to support connection, hospitality, and community. Built to accommodate a growing student population, the space brings worship, study, dining, recreation, and gathering under one roof for students. Flexible layouts and welcoming furnishings allow the building to support everything from quiet reflection to large-scale worship services.
As Royse City continued to grow, so did its need for accessible, high-quality healthcare close to home. Hunt Regional Medical Center’s new facility brings that vision to life—a state-of-the-art medical center designed to serve the community with compassion, connection, and care. Partnering with OFS, Carolina, and others, the design and project teams created an environment that feels deeply welcoming. Every detail—from comfortable patient rooms to thoughtfully designed waiting areas and staff spaces—was crafted to support healing, collaboration, and a sense of belonging.
More than a new building, the medical center represents a commitment to the people of Hunt County. The space will provide expanded access to primary care, specialists, and emergency services, while also offering a community room for gatherings and student training opportunities. With design that reflects Hunt Regional Healthcare’s mission to become a leading regional healthcare system, the new facility stands as a symbol of growth and connection—where advanced care and human comfort meet to strengthen the heart of the community.
Location: Royse City, TX
Square footage: 70,000 square feet
Dealer: WRG
Builder: Hill & Wilkinson
Construction: Page
Photography: Sojourners Co
When CI Group Orlando outgrew their original 3,000-square-foot showroom after seven years in the city, the team began searching for a new space that could keep pace with their growth while staying rooted in the heart of downtown. Just two blocks from their former location, they found the perfect opportunity: a ground-level space at the bustling corner of Orange Avenue and Church Street.
GlenStar Properties, based in Chicago, needed a one stop shop for workstations, private offices, meeting spaces and lounge areas that make spec suites easy, affordable, timeless and cohesive in design.
"OFS Brands was selected for quality of product, design sensibilities and the ability to provide a complete package from one source. OFS Brands’ various divisions allowed the designer to achieve their design vision with a single source." – Craig Schultz, Sales Consultant, Desks Inc.
The main lobby features a three-story ceiling fl ooding the space with natural light, while bright colors and modern furniture give the building a hip-vibe. The main public area of the facility includes a large community room that is available for anyone to reserve.
The second fl oor contains several small themed sitting rooms, where employees can meet. Themes include steampunk, beach, underwater, Lego, a "Thought bubble" room and others. There’s also a game room complete with ping pong table and outdoor balcony. The third fl oor houses the executive o ces and several conference rooms.
CMA, the Country Music Association, is a tight knit firm with a passion for people and culture. The flexibility of Staks allowed CMA to tailor their furniture to meet their unique requirements. Staks’ ability to offer the privacy and functionality of the conventional workstation, but expressed through a light scale more homeful aesthetic was a way for CMA to show their commitment to their people and how important the workplace is to their culture.
Colonial Pipeline needed a centralized, secure place for their headquarters after outgrowing their previous offices. They decided to build a new space to meet all their needs, supplying 630,000 square feet of office space. With dynamic design touches mimicking pipelines through the use of moss + lighting, the space carries brand touchpoints and beauty to inspire employees. The company also ensured plenty of flexible office space, including meeting rooms, private offices, multiple cafe areas, all equipped with extensive security to protect their work.
Location: Alpharetta, GA
Design + Architecture: Nelson
Dealer: CWC
Construction Manager: Savills / Nanci Love
Real Estate: CoStar Group
Photography: Sojourners Co.
YKK AP America Inc is a technology-oriented manufacturer of commercial facade systems, residential doors, and windows. Their team builds upon the foundation of advanced engineering to provide innovative solutions. In partnership with Nelson Worldwide, they relocated their American headquarters to Atlanta, Georgia, imagining a space that would appeal to both current and future employees. The overall aesthetic of the space was curated to balance modern elements with timeless natural materials, featuring a color and material palette of warm earth tones.
Location: Atlanta, GA
Design/Architecture: Nelson Worldwide
Dealer: CWC Atlanta
Square footage: 20,000 sf
The Phoenix Financial Center, affectionately known as “The Punchcard Building,” because of the pattern on the back of the complex, has been an iconic representation of cutting-edge architectural design in Phoenix since its completion in 1964. It was one of the first planned multi-use facilities in the United States, incorporating shopping, dining, residential areas, and office space.
Located in Midtown Phoenix, Ironline Partners and others sought to bring new life to the area and complex. Together with SPS Plus Architects, Full Circle Arizona, and SunBest Builders, the team set out to renovate the 18th floor of the Phoenix Financial Center to create a co-working space that would inspire and draw the local community together.
The Georgia state government embarked on a transformative initiative to streamline and centralize local government agencies. In collaboration with the Georgia Building Authority and other strategic partners, they began the relocation of state government agencies from Two Peachtree, where their lease was ending, to the Twin Towers State Buildings. This intricate process demanded seamless coordination among diverse agencies to execute tasks such as construction, relocation, and furniture selection. The objective was to cater to the unique needs of each agency while ensuring a cohesive and unified aesthetic.
As of today, more than 9 government agencies have successfully transitioned to the Twin Towers State Buildings within the one year timeline set for the initiative. This remarkable achievement can be attributed to the meticulous alignment and coordination achieved among the various partners involved in this monumental project.
Marriott Vacations wanted to move from their outdated office space to an updated space that would better reflect their array of brands and unify their team. With nearly 300,000 square feet of workspace across 9 stories, the project represents one of the largest corporate office projects in Florida. Crafted in partnership with Hunton Brady, JLL, CI Group Orlando, Finfrock, DPR Construction, and others, the space is a clear investment in their employees through wellness, flexibility, and a dynamic reflection of their reputable brand.
Location: Orlando, FL
Architect: Hunton Brady
Dealer: CI Group Orlando
Project Manager: JLL
Construction: DPR Construction
Engineering: Finfrock
Photographer: Chad Baumer
Located just an hour north of Atlanta, the University of North Georgia's Dahlonega campus is a gem nestled in the foothills of the Blue Ridge Mountains. As one of five campuses across the state, it serves nearly 20,000 students and offers an award-winning ROTC program, among other opportunities.
The Dahlonega campus has long been known for its extensive business program. Now, with a commitment to further investment, the university sought to create a dedicated space for its College of Business. This new center would bring together courses in Accounting, Business Management, Entrepreneurship, Finance, Marketing, Computer Science, and Cybersecurity under one roof.
Thanks to a generous donation from Mike and Lynn Cottrell, the Cottrell Center for Business, Technology, & Innovation was established as the new home for the Mike Cottrell College of Business, ensuring the university's continued ability to support students and faculty in their pursuit of excellence in the business world.
Neat, a leading video device company, has officially opened its first U.S. Experience Center and office in San Jose, California. Located only a few blocks from Santana Row, the vibrant heart of San Jose, this space serves as both a workplace for employees and a hands-on experience center for partners and customers to explore Neat’s product portfolio. Featuring Neat and partner technologies, the over 10,000 square foot space includes spacious conference rooms, huddle areas, an open-seating theater, phone booths, a research and development lab, and more to help customers imagine the possibilities for workplace design.
Northwestern Mutual Kenwood reimagined the traditional financial office to create a warm, inviting space that reflects their growing team and modern approach to financial planning. The result is a highly functional environment that feels authentic to the team, boosts productivity, and encourages connection. Today, the space has become a hub for teamwork, events, and meaningful interactions, both internally and with the community.

