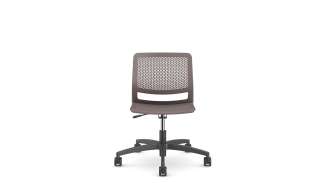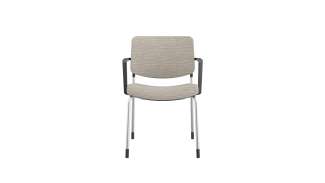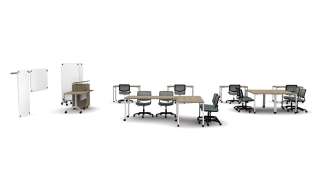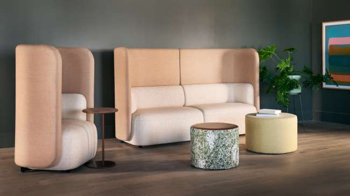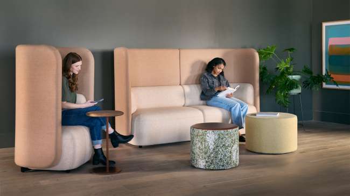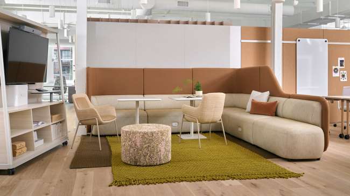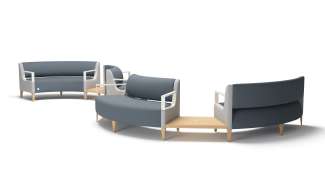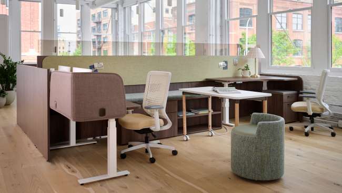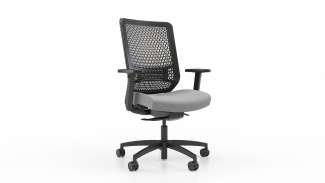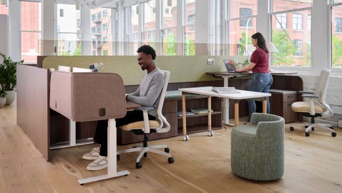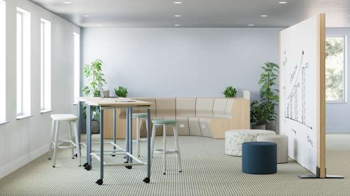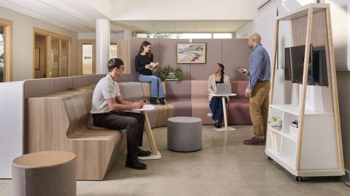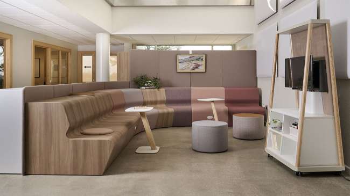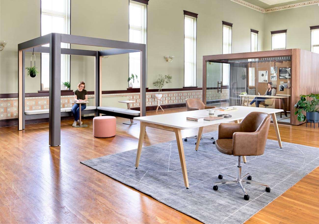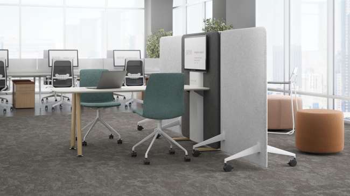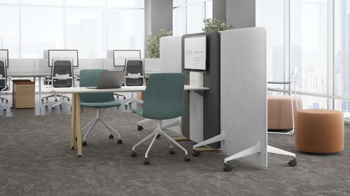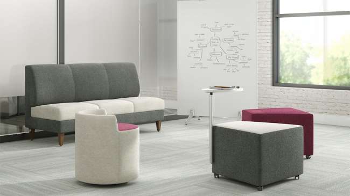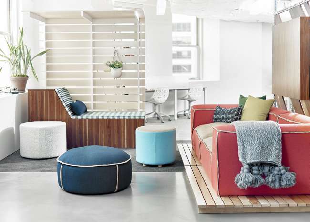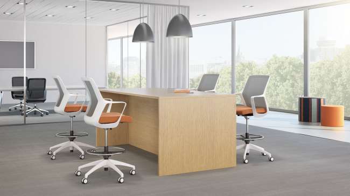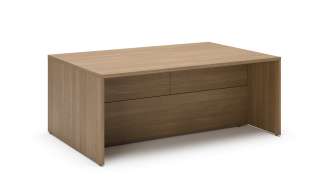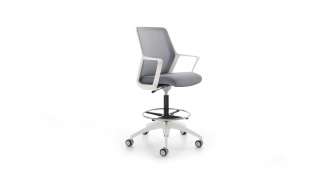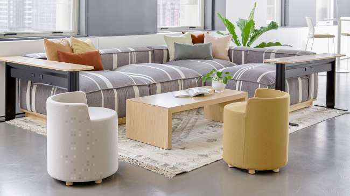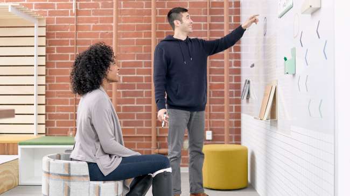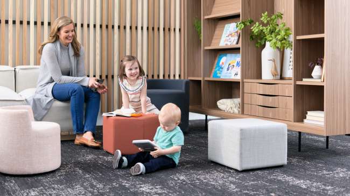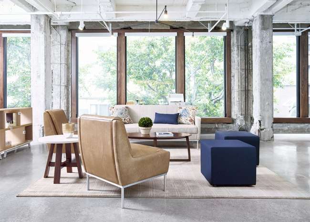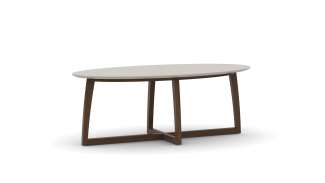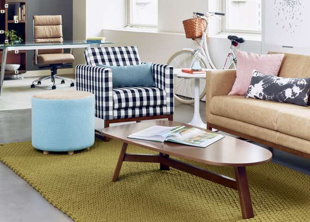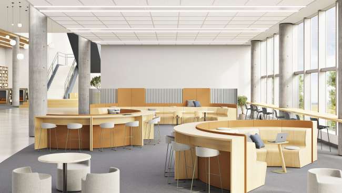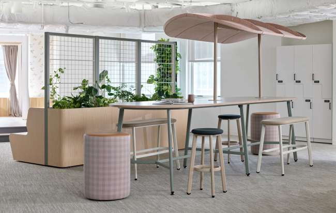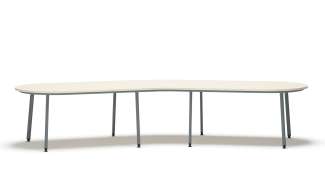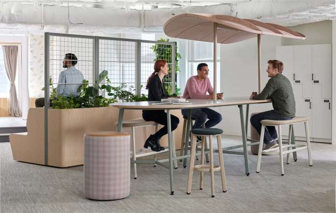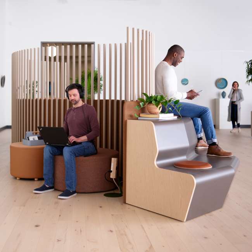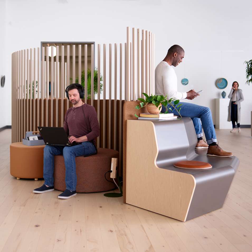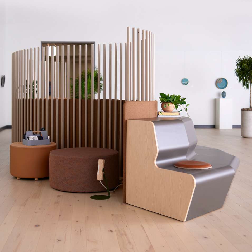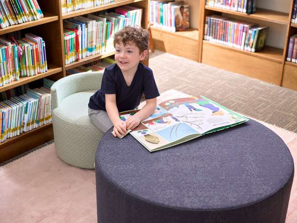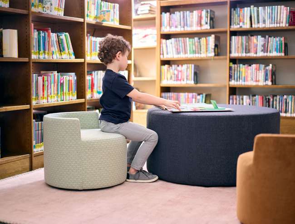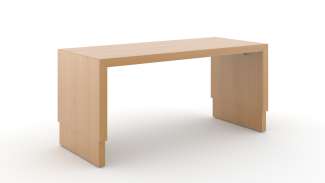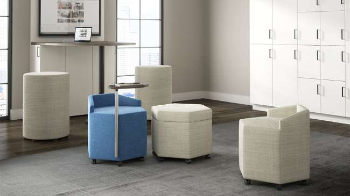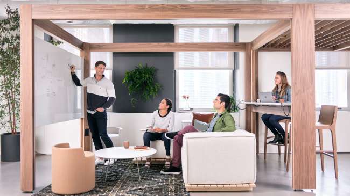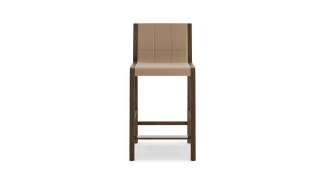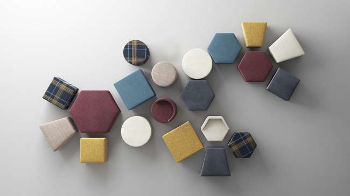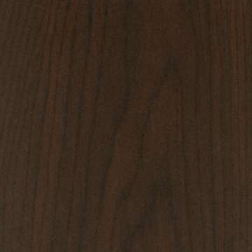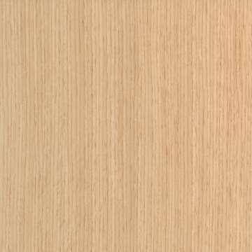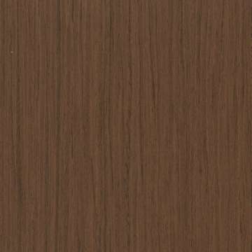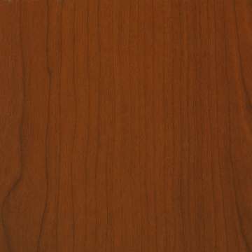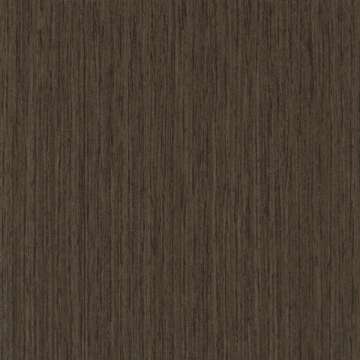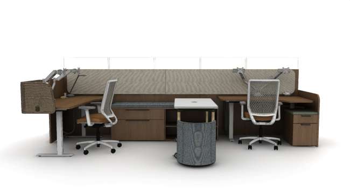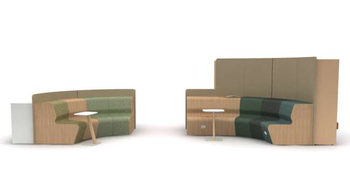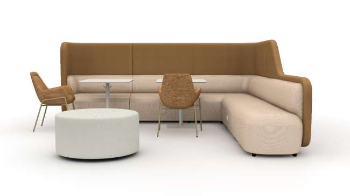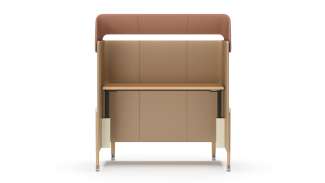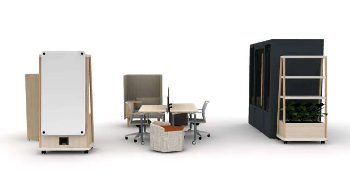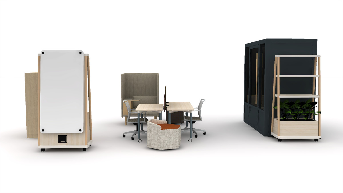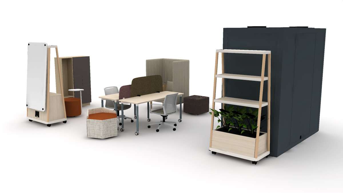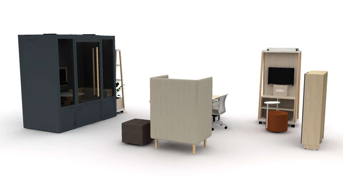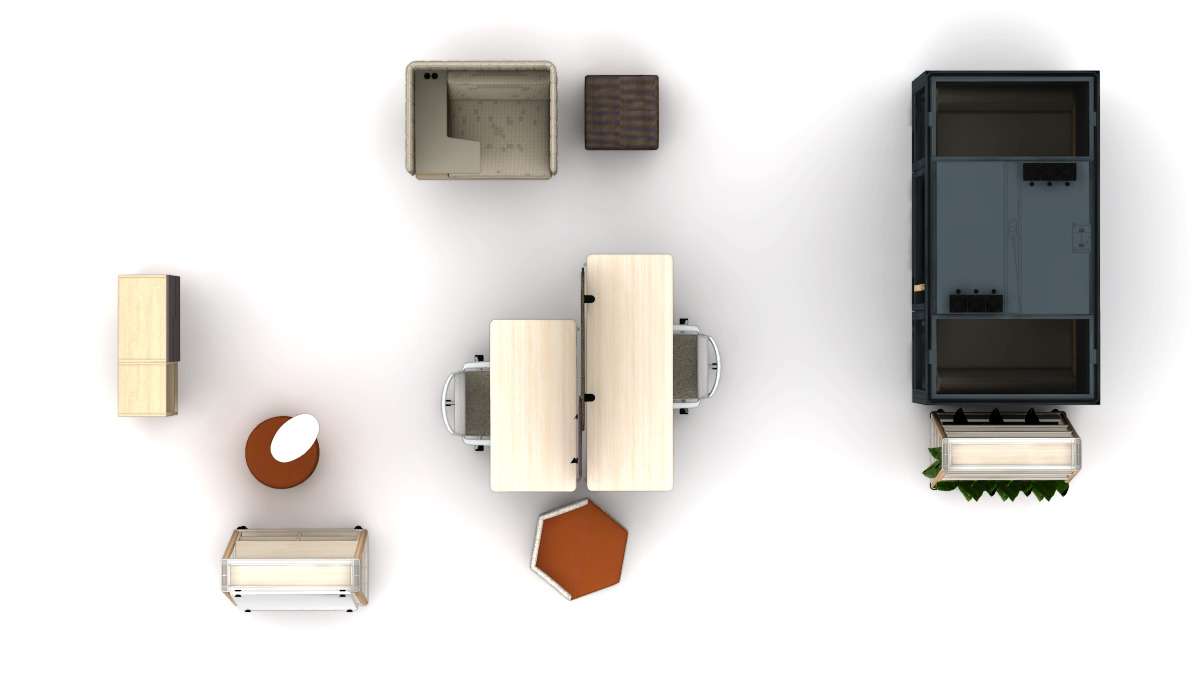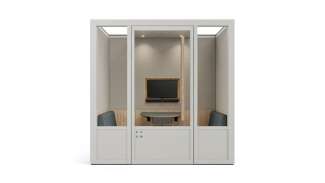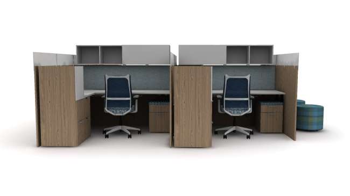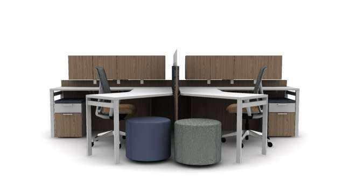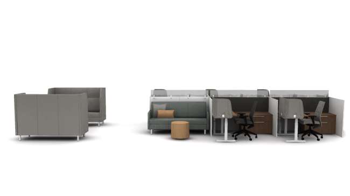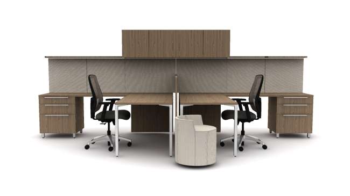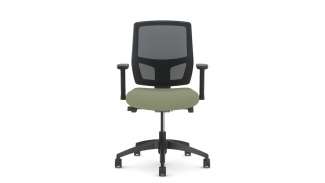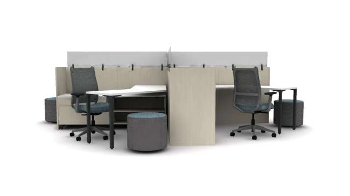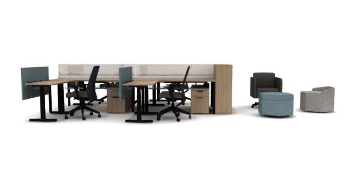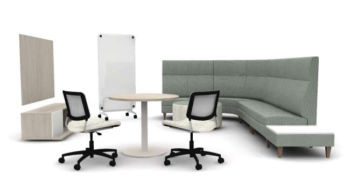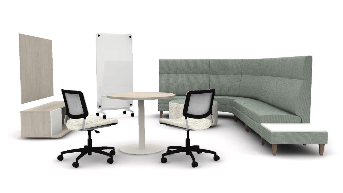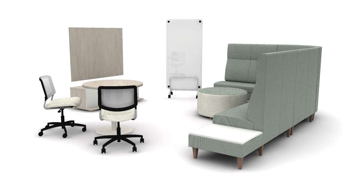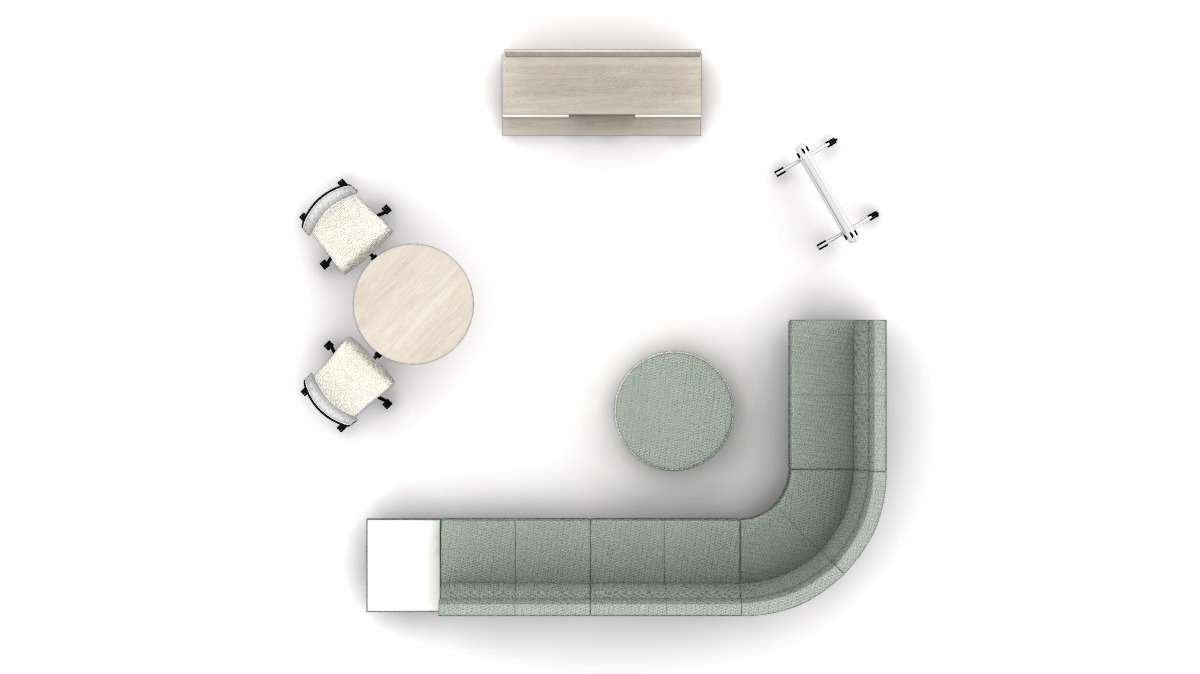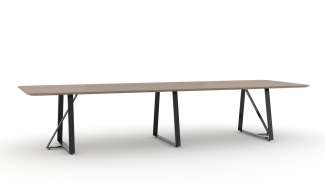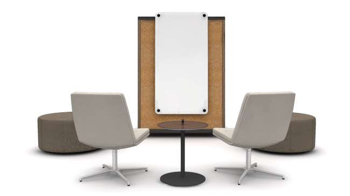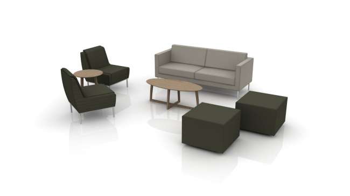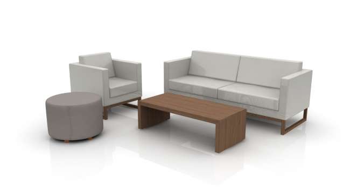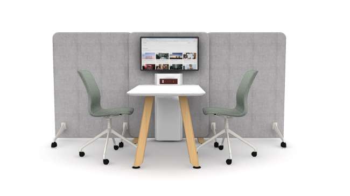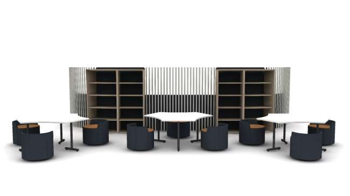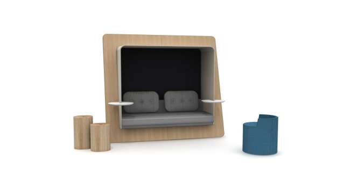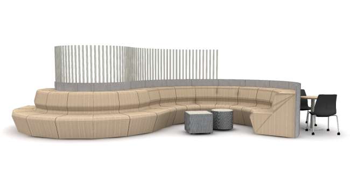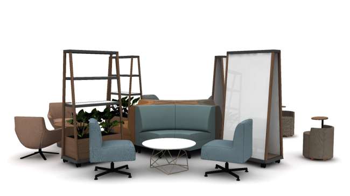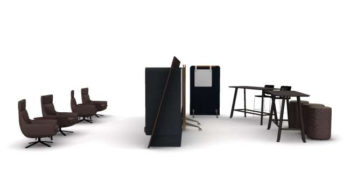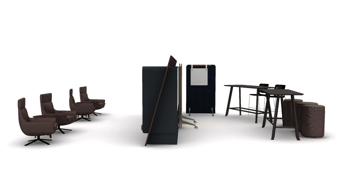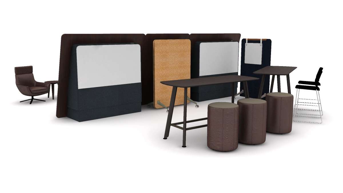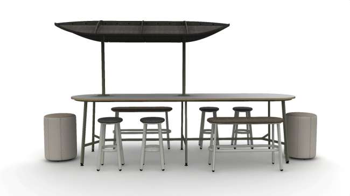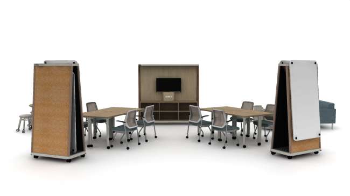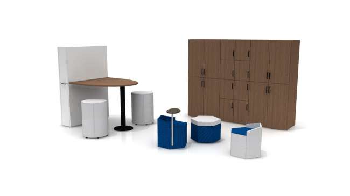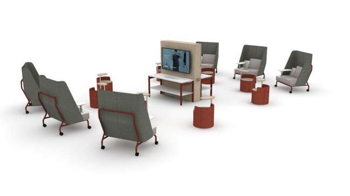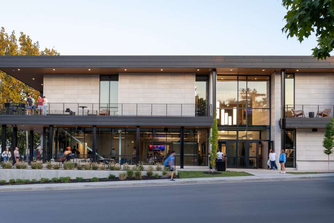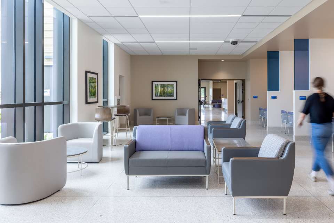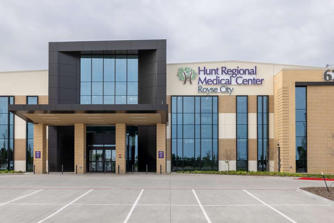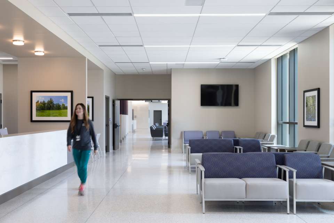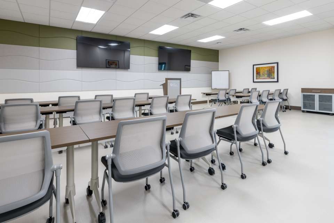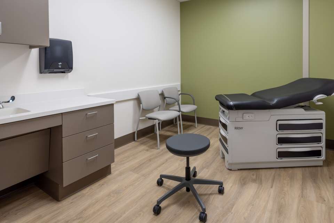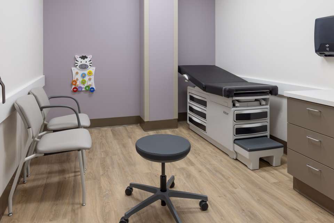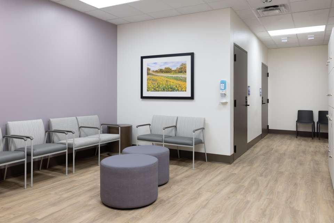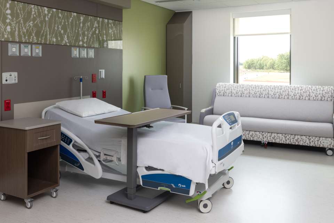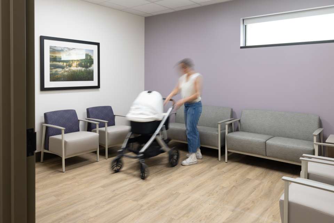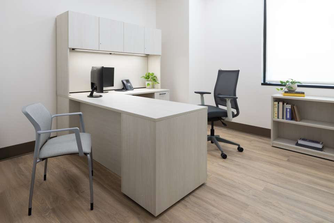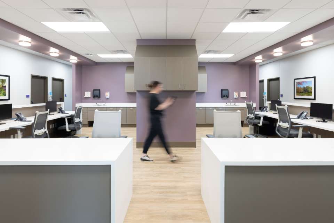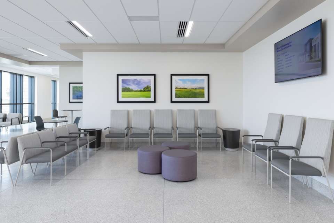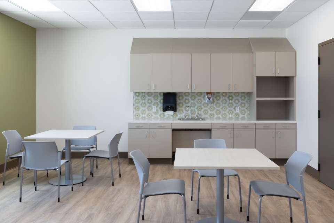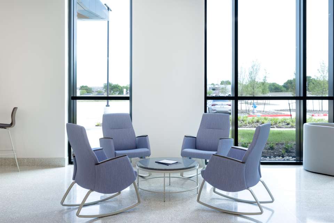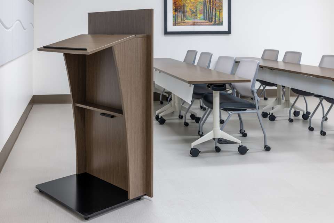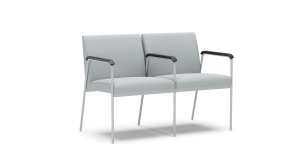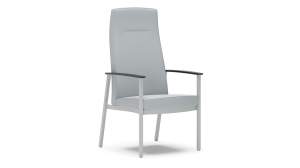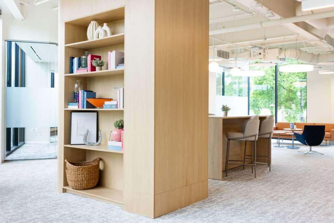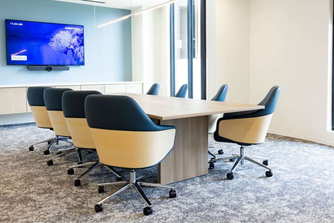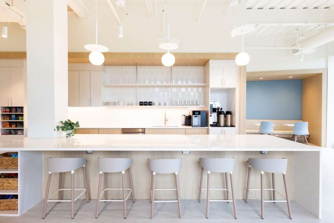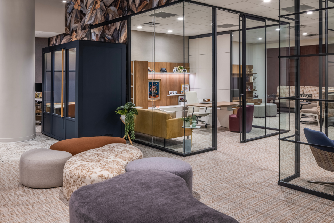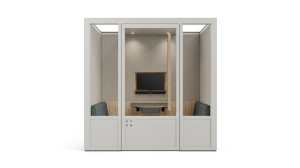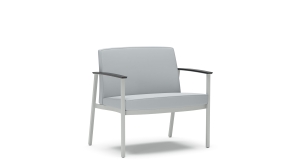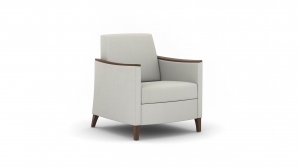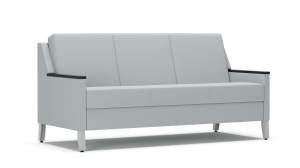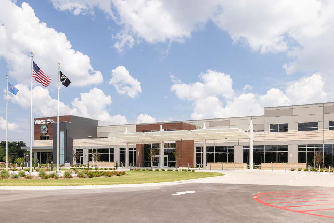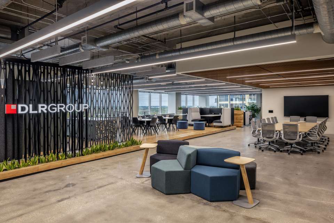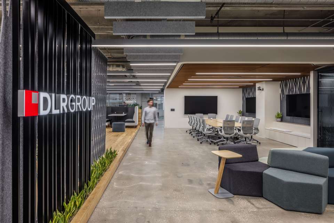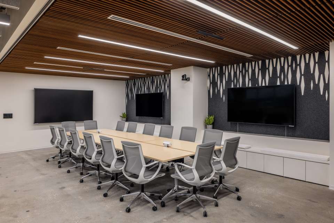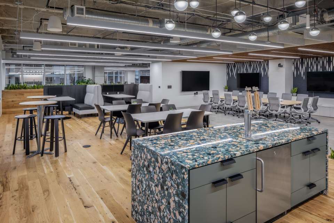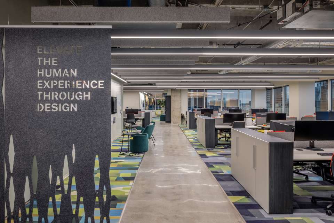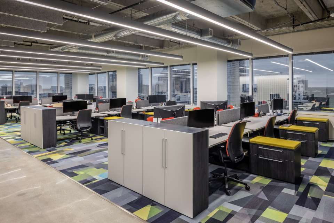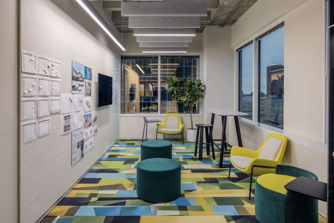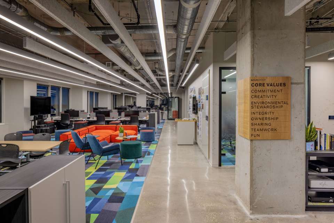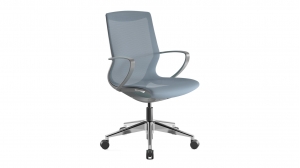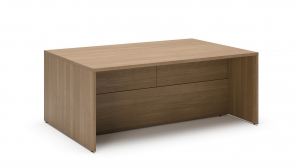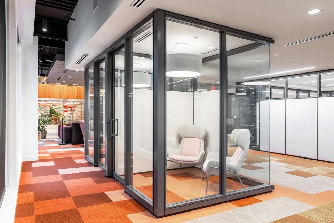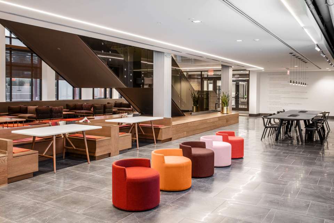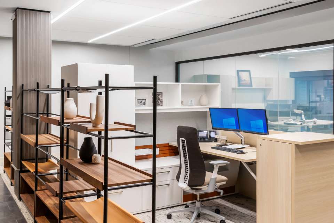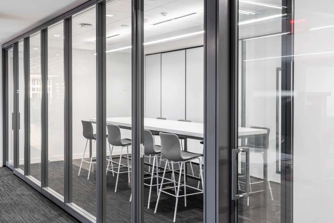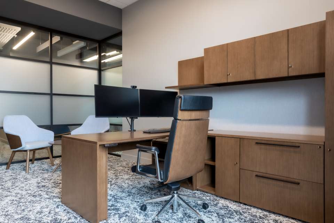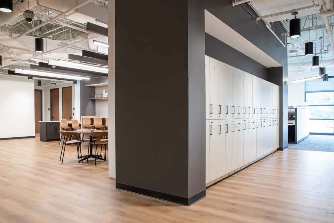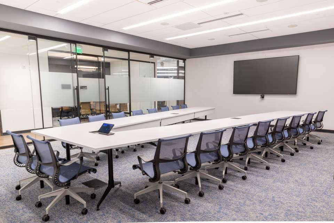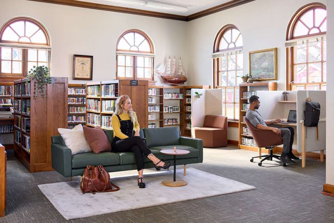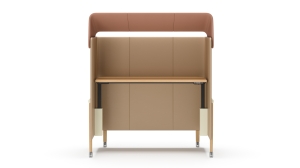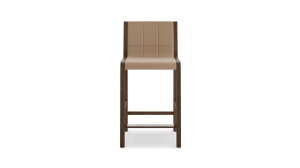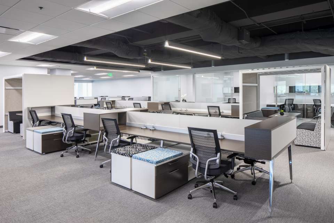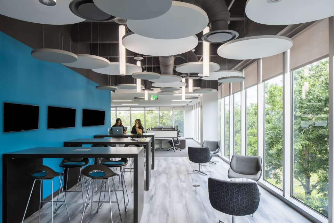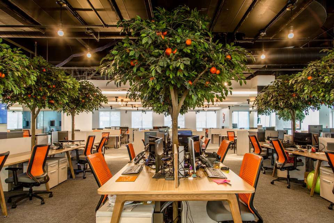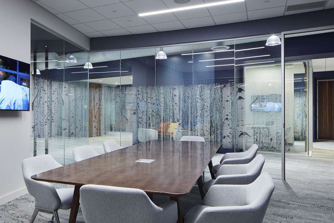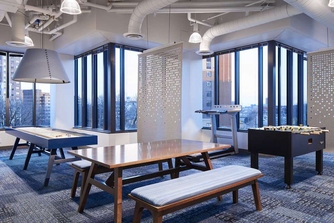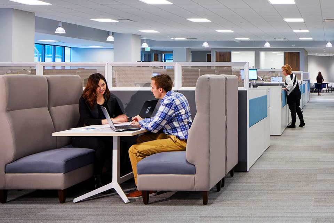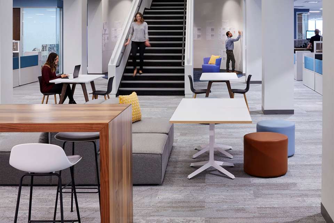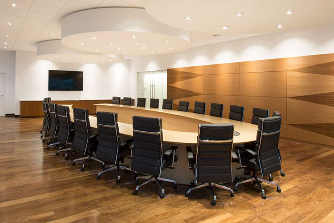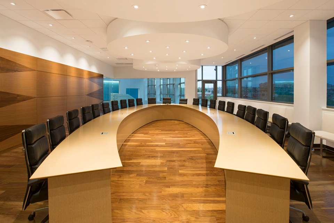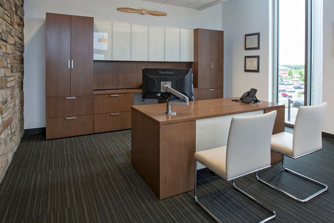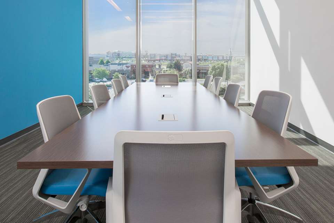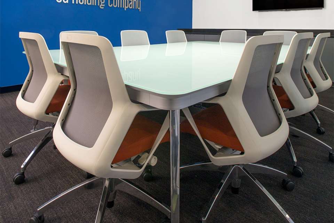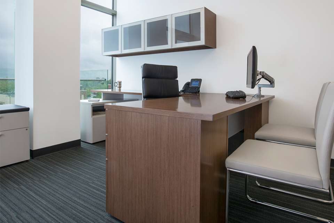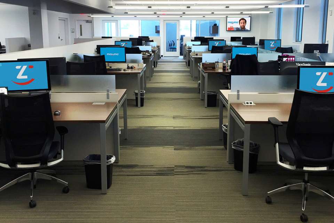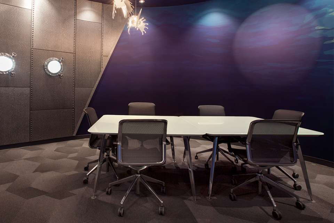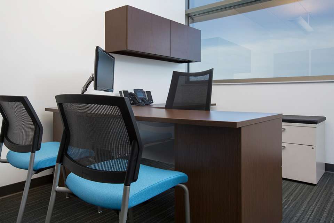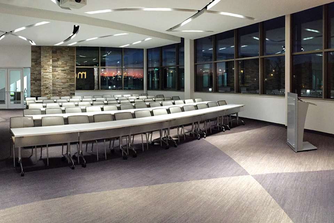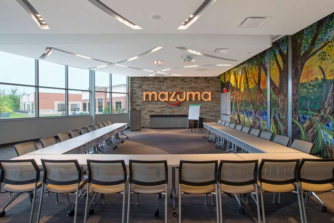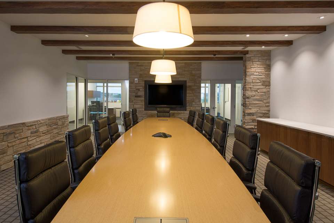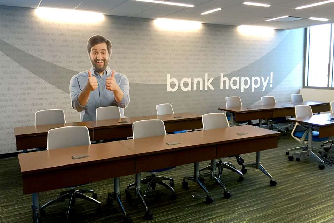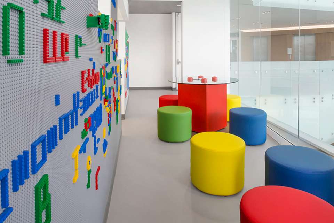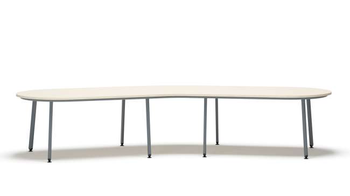
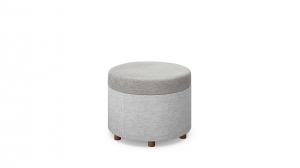
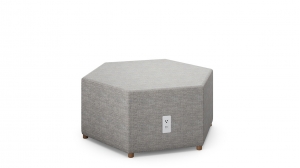
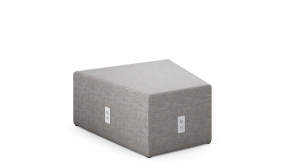
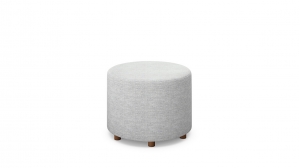
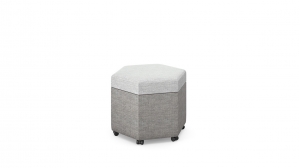
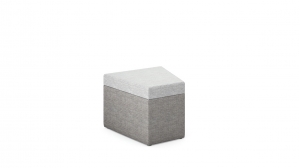
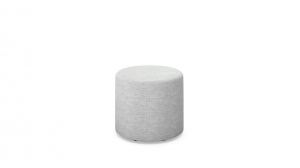
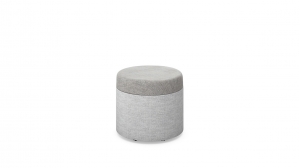
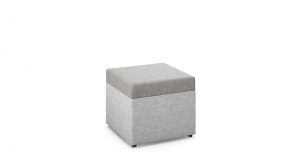
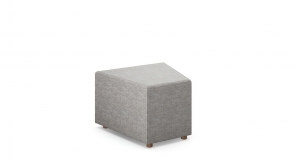
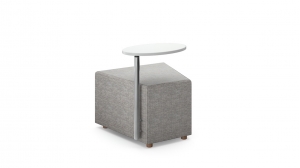
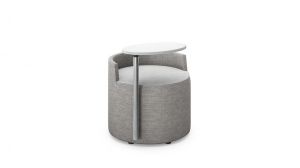
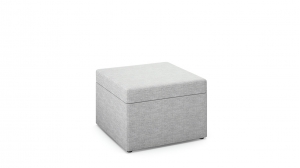
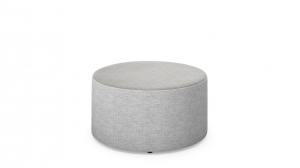
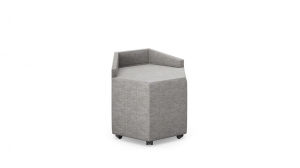
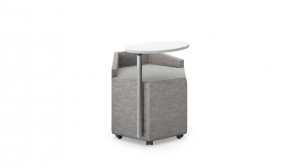
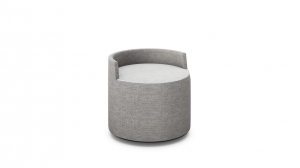
Boost Bench/ottoman
Navigating a day of focus, learning, sharing and socializing usually results in visiting a variety of spaces. Look down for a minute and there you will see Boost in numerous shapes and sizes with thoughtful touches that contribute to the ensuing laughs, conversations and productivity. And, the subtle, non-disruptive motion of Boost active creates movement for a fun and engaging touchdown.
* = Extended
What it looks like
- Workplace
- Education
- Learning spaces
- Multipurpose areas
- Connect
- Discover
- Focus
- HBF, Fields of Velvet, Desert Rose
- HBF, Seeds of Colour, Ginger
- Maharam, Cumulus, Minute
- Maharam, Gemma, Sorrel
- Maharam, Turret, Seiche
- Momentum, Felt Melange, Bluff
- OFS, West, Bodie
- Community spaces
- Connect
- Focus
- Workplace
- Healthcare
- Education
- Hospitality
- Community spaces
- Multipurpose areas
- Connect
- Kvadrat, Maple, 0732
- Kvadrat, Sport, 0213
- Kvadrat, Steelcut Quartet, 0354
- Kvadrat Hero, Hero 2, 0242
- Kvadrat, Sport, 0553
- Kvadrat, Divina MD, 0363
- Kvadrat, Divina MD, 0453
- HBF, Tessellations, Kaleidoscope
- Spradling, Whisper, Cognac
- Maharam, Rowan, Rabbit
- Community spaces
- Connect
- Kvadrat, Maple, 0732
- Kvadrat, Sport, 0213
- Kvadrat, Steelcut Quartet, 0354
- Kvadrat Hero, Hero 2, 0242
- Kvadrat, Sport, 0553
- Kvadrat, Divina MD, 0363
- Kvadrat, Divina MD, 0453
- HBF, Tessellations, Kaleidoscope
- Spradling, Whisper, Cognac
- Maharam, Rowan, Rabbit
- Community spaces
- Connect
- Maharam, Basel by Kvadrat, 129
- Maharam, Draft, Trace
- Maharam, Twill Weave by Kvadrat, 530
- Snowsound, Melange, 304
- Maharam, Glow by Kvadrat, 123
- Workplace
- Healthcare
- Education
- Hospitality
- Community spaces
- Multipurpose areas
- Connect
- Discover
- Focus
- Restore
- Maharam, Basel by Kvadrat, 129
- Maharam, Draft, Trace
- Maharam: Twill Weave by Kvadrat, 530
- Snowsound, Melange, 304
- Workplace
- Healthcare
- Education
- Hospitality
- Community spaces
- Multipurpose areas
- Connect
- Discover
- Focus
- Restore
- Education
- Hospitality
- Community spaces
- Learning spaces
- Multipurpose areas
- Connect
- Discover
- Restore
- Community spaces
- Learning spaces
- Connect
- Camira: Landscape Balance, Symmetry
- Workplace
- Education
- Community spaces
- Meeting spaces
- Learning spaces
- Children's areas
- Multipurpose areas
- Connect
- Discover
- Workplace
- Healthcare
- Education
- Hospitality
- Community spaces
- Lobby/waiting
- Multipurpose areas
- Connect
- Discover
- Focus
- Restore
- Green Hides: Pista, Sand
- Workplace
- Hospitality
- Connect
- Momentum, Lella, Chess
- Workplace
- Education
- Hospitality
- Shared spaces
- Multipurpose areas
- Connect
- Maharam, Mingled Plaid, Ebony
- Maharam, Mode, Jetty
- Maharam, Tonica, 111
- Maharam, Tonica, 171
- Carnegie, Alex, 846
- Carnegie, Vintage, 40
- Carnegie, Vintage, 35
Options
Related typicals
- Id: S200004
- List Price: $33,047.00
- Dimensions: 7' x 14' ff
- Open plan
- Focus spaces
- Personal spaces
- Height adjustable
- Focus
- Id: S300006
- Dimensions: 25' x 10' ff
- Community spaces
- Meeting spaces
- Learning spaces
- Shared spaces
- Public spaces
- Lobby/waiting
- Common areas
- Connect
- Restore
- Id: S300059
- List Price: $46,760.00
- Dimensions: 12' x 11' ff
- Community spaces
- Cafe/dining
- Restore
- Id: S300242
- List Price: $101,560.00
- Dimensions: 20' x 20' ff
- Shared spaces
- Community spaces
- Meeting spaces
- Training spaces
- Learning spaces
- Multipurpose areas
- Connect
- Discover
- Restore
- Id: S400095
- List Price: $93,624.00
- Dimensions: 22' x 13' ff
- Community spaces
- Focus spaces
- Shared spaces
- Multipurpose areas
- Connect
- Discover
- Id: T100119
- List Price: $30,897.00
- Dimensions: 10' x 9' ff
- Shared spaces
- Community spaces
- Meeting spaces
- Connect
- Discover
- Id: T100203
- List Price: $179,523.00
- Dimensions: 46' x 8'
- Footprint: More than 150 sq ft ff
- Shared spaces
- Community spaces
- Meeting spaces
- Focus spaces
- Training spaces
- Learning spaces
- Cafe/dining
- Multipurpose areas
- Connect
- Discover
- Restore
- Id: T200007
- List Price: $60,465.00
- Dimensions: 16' x 13' ff
- Open plan
- Focus
- Id: T200008
- List Price: $42,333.00
- Dimensions: 12' x 15' ff
- Open plan
- Focus spaces
- Personal spaces
- Focus
- Id: T200009
- List Price: $65,200.00
- Dimensions: 30' x 13'
- Footprint: More than 150 sq ft ff
- Community spaces
- Open plan
- Meeting spaces
- Focus spaces
- Personal spaces
- Height adjustable
- Multipurpose areas
- Connect
- Focus
- Id: T200026
- List Price: $20,380.00
- Dimensions: 15' x 8' ff
- Private offices
- Shared spaces
- Administration
- Focus
- Id: T200067
- List Price: $41,313.00
- Dimensions: 16' x 16'
- Footprint: 25-50 sq ft ff
- Shared spaces
- Community spaces
- Open plan
- Focus spaces
- Open workstations
- Multipurpose areas
- Administration
- Connect
- Focus
- Id: T200087
- List Price: $43,094.00
- Dimensions: 21' x 12'
- Footprint: More than 150 sq ft ff
- Community spaces
- Meeting spaces
- Focus spaces
- Shared spaces
- Personal spaces
- Height adjustable
- Open workstations
- Connect
- Discover
- Focus
- Id: T200091
- List Price: $36,091.00
- Dimensions: 13' x 11'
- Footprint: 100-150 sq ft ff
- Community spaces
- Meeting spaces
- Shared spaces
- Lobby/waiting
- Children's areas
- Family respite
- Connect
- Discover
- Restore
- Id: T200126
- List Price: $76,254.00
- Dimensions: 13' x 12' ff
- Community spaces
- Meeting spaces
- Focus spaces
- Shared spaces
- Connect
- Discover
- Id: T300017
- List Price: $27,301.00
- Dimensions: 15' x 14'
- Footprint: More than 150 sq ft ff
- Community spaces
- Meeting spaces
- Connect
- Discover
- Restore
- Id: T300019
- List Price: $58,240.00
- Dimensions: 17' x 14' ff
- Meeting spaces
- Training spaces
- Learning spaces
- Connect
- Discover
- Id: T300063
- List Price: $2,116.00
- Dimensions: 13' x 10'
- Footprint: 100-150 sq ft ff
- Community spaces
- Meeting spaces
- Connect
- Id: T300100
- List Price: $18,355.00
- Dimensions: 18' x 14'
- Footprint: More than 150 sq ft ff
- Shared spaces
- Community spaces
- Lobby/waiting
- Family respite
- Multipurpose areas
- Staff respite
- Connect
- Restore
- Id: T300107
- List Price: $13,163.00
- Dimensions: 13' x 12'
- Footprint: 50-100 sq ft ff
- Shared spaces
- Community spaces
- Lobby/waiting
- Multipurpose areas
- Connect
- Restore
- Id: T300114
- List Price: $19,840.00
- Dimensions: 13' x 15'
- Footprint: 100-150 sq ft ff
- Shared spaces
- Community spaces
- Meeting spaces
- Focus spaces
- Learning spaces
- Connect
- Discover
- Id: T300140
- List Price: $110,550.00
- Dimensions: 15' x 23' ff
- Shared spaces
- Community spaces
- Meeting spaces
- Focus spaces
- Learning spaces
- Public spaces
- Cafe/dining
- Common areas
- Connect
- Id: T300201
- List Price: $24,247.00
- Dimensions: 13' x 10'
- Footprint: 50-100 sq ft ff
- Shared spaces
- Community spaces
- Focus spaces
- Lobby/waiting
- Multipurpose areas
- Connect
- Restore
- Id: T300205
- List Price: $85,527.00
- Dimensions: 30' x 19' ff
- Shared spaces
- Meeting spaces
- Focus spaces
- Public spaces
- Lobby/waiting
- Connect
- Discover
- Id: T300275
- List Price: $89,073.00
- Dimensions: 19' x 18' ff
- Shared spaces
- Community spaces
- Meeting spaces
- Welcoming spaces
- Focus spaces
- Public spaces
- Lobby/waiting
- Children's areas
- Family respite
- Multipurpose areas
- Connect
- Restore
- Id: T300300
- Dimensions: 24' x 20' ff
- Community spaces
- Learning spaces
- Shared spaces
- Common areas
- Connect
- Discover
- Id: T400064
- List Price: $29,191.00
- Dimensions: 14' x 11' ff
- Community spaces
- Meeting spaces
- Training spaces
- Public spaces
- Lobby/waiting
- Connect
- Id: T400081
- Dimensions: 30' x 17' ff
- Shared spaces
- Meeting spaces
- Focus spaces
- Training spaces
- Learning spaces
- Multipurpose areas
- Id: T400099
- List Price: $26,753.00
- Dimensions: 19' x 15' ff
- Staff respite
- Restore
- Id: T400104
- List Price: $15,572.00
- Dimensions: 15' x 12'
- Footprint: 100-150 sq ft ff
- Shared spaces
- Community spaces
- Meeting spaces
- Training spaces
- Learning spaces
- Connect
- Discover
- Id: T400122
- List Price: $90,729.00
- Dimensions: 24' x 36' ff
- Shared spaces
- Community spaces
- Meeting spaces
- Focus spaces
- Training spaces
- Learning spaces
- Multipurpose areas
- Connect
- Discover
Related case studies
The Christian Student Fellowship at the University of Kentucky is a 40,000-square-foot campus hub designed to support connection, hospitality, and community. Built to accommodate a growing student population, the space brings worship, study, dining, recreation, and gathering under one roof for students. Flexible layouts and welcoming furnishings allow the building to support everything from quiet reflection to large-scale worship services.
As Royse City continued to grow, so did its need for accessible, high-quality healthcare close to home. Hunt Regional Medical Center’s new facility brings that vision to life—a state-of-the-art medical center designed to serve the community with compassion, connection, and care. Partnering with OFS, Carolina, and others, the design and project teams created an environment that feels deeply welcoming. Every detail—from comfortable patient rooms to thoughtfully designed waiting areas and staff spaces—was crafted to support healing, collaboration, and a sense of belonging.
More than a new building, the medical center represents a commitment to the people of Hunt County. The space will provide expanded access to primary care, specialists, and emergency services, while also offering a community room for gatherings and student training opportunities. With design that reflects Hunt Regional Healthcare’s mission to become a leading regional healthcare system, the new facility stands as a symbol of growth and connection—where advanced care and human comfort meet to strengthen the heart of the community.
Location: Royse City, TX
Square footage: 70,000 square feet
Dealer: WRG
Builder: Hill & Wilkinson
Construction: Page
Photography: Sojourners Co
When Thread Bank set out to establish a new headquarters in Nashville, they wanted more than just a larger office—they envisioned a place that could embody their culture of innovation and connection. Located in a new development in the Wedgewood-Houston neighborhood, Thread created a 20,000-square-foot space that reflects both their Tennessee roots and their growing role as a national leader in community and embedded banking. Partnering with OFS, the team selected furniture solutions that could foster collaboration, flexibility, and a welcoming environment where employees feel inspired to do their best work.
The result is a headquarters that not only supports Thread’s rapid growth but also brings their mission to life in a tangible way. The new space encourages team members to come together, share ideas, and build meaningful connections, while also offering moments of focus and quiet when needed. By blending modern design with human-centered details, the headquarters has become a hub for both productivity and culture—helping Thread Bank thrive as they continue redefining what community banking can look like.
Location: Nashville, TN
Dealer: Henricksen
Designer: Inventure
Photography: Huckleberry Creative
When CI Group Orlando outgrew their original 3,000-square-foot showroom after seven years in the city, the team began searching for a new space that could keep pace with their growth while staying rooted in the heart of downtown. Just two blocks from their former location, they found the perfect opportunity: a ground-level space at the bustling corner of Orange Avenue and Church Street.
To create Seattle Children's Hospital, hundreds of passionate families, employees, and community members came together with ZGF Architects and VPI Representatives to craft a flexible, high-performance, patient-centered space. With eight floors above ground and three levels of underground parking, the project adds eight new operating suites, two catheterization labs, 20 flexible inpatient rooms, a new outpatient Cancer and Blood Disorders Clinic (CBDC), an outpatient infusion center, a retail pharmacy, an inpatient pharmacy, laboratories, and sterile processing space. The building connects to phase one, an inpatient bed tower, and an emergency department.
The intentional wayfinding layout called the Discovery Trail outlines four zones within the hospital, and beautiful artwork by Shaun Qwalsius Peterson brings it to life in color and detail. This space was intentionally designed to support both the patient journey and caregiver experience.
Location: Seattle, WA
Rep group: VPI Rep
Architect: ZGF Architects
Dealer: System Source
Photographer: Ben Benschneider Photography
Square footage: 485,000 sf
One of the pre-eminent challenges in designing the Inova Women’s Hospital and Inova Children’s Hospital was to create distinct yet complementary identities for each of these institutions sharing the same newly constructed building. OFS Brands offers an extensive, proven line of modern furniture appropriate for a wide range of healthcare spaces from patient rooms to waiting areas to cafés. OFS Brands furniture became part of the design concept, helping the team effectively create the desired soothing, spa-like feel of the women’s areas and highlight the bright, playful motif in the pediatric spaces.
This government medical client was looking to design and furnish a new 200,000 square foot healthcare center to provide a welcoming and comfortable environment for veterans. The building sought to bring together all local outpatient services under one roof, streamlining the healthcare process for local veterans. We are proud to say that with the help of John A Marshall Co, we were able to help the client achieve their goals on time, despite the pandemic and supply chain issues. We are proud to be a part of this state-of-the-art facility.
Location: Tulsa, OK
Design firm: John A Marshall Co
Interior Designers: Ripple Effect Design, JPL & Associates
Architect: Perkins Eastman
Contractors: Link Group Consulting, SASD Development
Photography: Mel Willis Photography
DLR Group is a 100% employee-owned global team of design experts. In Orlando, their team was rapidly expanding, so they needed a new space that could better support their growth. They began by implementing internal engagement sessions to discover the current highlights and most needed additions for their new office.
Together, they hoped to reflect the core values of DLR Group in the office design: commitment, creativity, environmental stewardship, fun, integrity, ownership, sharing, and teamwork. To do this, they incorporated sustainability touchpoints like “the sandbar,” a platform in the center of the office crafted from reclaimed barn wood. They added pops of color throughout the office to highlight culture, included views to nature, and crafted work areas that offer a mix of private and collaborative spaces to support various work styles.
Today, the office acts as a central gathering place for the community, with ample space for hosting events. The bright natural light and open concept plan make each team member feel like they’re part of something bigger, and the nearby lake encourages team wellness. This new office is a space that unifies and reflects the excellence and purpose of DLR Group.
Design: DLR Group
Dealer: Common Sense Office Furniture
Photography: Chad Baumer
Stantec's design for X's offices in Boulder, Colorado is a thoughtful reflection of the area's railroad heritage. The design concept draws inspiration from the nearby railroad tracks, and this theme is intricately woven throughout the space.
Each floor in the office has its own unique theme, balancing unique design styles and work styles to support the employees within. The first floor, or “the Receiving Yard” is perfect for social interactions, collaboration, and meetings, creating a warm and inviting space for informal connection. The second and third floors, or “The Classification Yards” were designed for a variety of work styles, using color zoning to define different work areas and promote flexibility. Finally, the fourth floor, or “The Depot,” is a space more for well-being and relaxation, offering spaces for small touchdown conversations, inspiration, and focused productivity.
The design overall encourages a flexible and dynamic approach to workplace culture. Stantec's design successfully captures the essence of the railroad history in Boulder while creating a dynamic and engaging workspace that reflects X's distinctive approach to office design.
Location: Boulder, CO
Design: Stantec
Contractor: Rand
Photography: David Lauer
Farm Bureau Insurance prioritized innovation and investment in their people and the Lansing community by renovating their 171,000 square foot office space to better support the staff within. Their organization has occupied their current building since the 1970’s, and today the renovation has transformed the space to bring in ample natural light, fully-ergonomic workstations, and dynamic and inspiring design details. Today, the vibrant, intuitive, and thoughtfully designed space supports employees however they want to work—in the office every day, or every once and a while.
“Our leadership engaged employees from the very beginning to determine the true needs and desires. This was much more than a building facelift — it was driven by the thoughts, ideas, and feedback of Farm Bureau employees.” - Domik Feldpausch, Facilities Manager
Location: Lansing, MI
Dealer: DBI
Rep firm: Davis Corporate Solutions
Photography: Sojourners Co
Square footage: 171,000 sf
Colonial Pipeline needed a centralized, secure place for their headquarters after outgrowing their previous offices. They decided to build a new space to meet all their needs, supplying 630,000 square feet of office space. With dynamic design touches mimicking pipelines through the use of moss + lighting, the space carries brand touchpoints and beauty to inspire employees. The company also ensured plenty of flexible office space, including meeting rooms, private offices, multiple cafe areas, all equipped with extensive security to protect their work.
Location: Alpharetta, GA
Design + Architecture: Nelson
Dealer: CWC
Construction Manager: Savills / Nanci Love
Real Estate: CoStar Group
Photography: Sojourners Co.
Step inside Huntingburg Public Library, in the heart of Southern Indiana. This library serves the residents of the area by providing resources to meet their educational, informational, and cultural needs. Inside, users can find adaptable places for connection, focus, or restoration. With beautiful natural light and thoughtful craftsmanship, the space offers flexible workspace for remote workers, students, and families.
Location: Huntingburg, IN
Berkadia wanted to renovate their space in Philadelphia, PA to create an Innovation Center, a hub for brainstorming, collaboration, and thought leadership. Located downtown near universities and "Innovation Row," they had the perfect location and support to do so. Together with Meyer Design, OFS, JLL, and D&R, they created soft architecture within the space to provide structure amidst high ceilings and open space. The variety of meeting spaces, from private focus areas to closed collaborative rooms, foster ideation and energizes employees to do their best work.
Location: Philadelphia, PA
Designer: Meyer Design
Architects: Jess Nixon, Debra Breslow
Commercial Real Estate: JLL
Contractors: D&R
Photographer: Jeffrey Totaro
Leaders at ClosetMaid wanted to update their office building to create a more department-specific, modern space to better support the needs of each employee. With the help of HKS, Hunton Brady, and Common Sense Office Furniture, ClosetMaid chose OFS furniture to bring a warm, homeful feel to their updated office. Together with Hanson Construction, they brought their dream office to life, creating a space that blends modern and homeful, collaborative and private spaces, to help their employees do their best work.
Location: Ocala, FL
Designer: Common Sense Office Furniture
Architect: HKS Architects, Hunton Brady
Photographer: Chad Baumer
Deseret Digital Media was growing rapidly and wanted to accommodate their growing number of staff while staying inside the same office building. To help, Deseret Digital turned to OFS Interiors to help design and support a larger number of employees through better space planning and more wellness-focused solutions. Together with OFS, the team decided to switch to height-adjustable desks, increase collaborative spaces, and add design detail to give the office a more cohesive feel. Today, the Deseret Digital Media team more comfortably fits and finds value in their workspace.
Wyndham Destinations wanted something fresh and new to support their employees and spur them into a bright future. To start, they enlisted the help of Baskervill Design and OFS to create a space that employs both pops of color and sophistication, enables both privacy and collaboration. Today, this initial 3rd-floor refresh has even developed into plans for the entire building, a testament to the success of the project.
Orangetheory is a fitness franchise based out of Boca Raton, Florida. With fitness centers all around the world, Orangetheory provides group workouts with close attention from personal trainers. To bolster client energy and match branding, they pair bright colors with spaces for connection.
Orangetheory decided to update their headquarters to match the fresh, warm, and energetic feel of their fitness centers. Errez Design jumped at the challenge—deciding to play on the company name—Orangetheory—by placing orange trees throughout the office.
Errez Design chose to work with OFS for the warm and homeful feeling of Eleven wood workstations. To fit the orange trees inside, OFS created customized holes in the Eleven wood workstations for each tree to peek out. Next, bright orange Genus chairs were added to provide playful pops of color throughout the space. Today, the completed space provides employees with ample collaborative space, inspiration, and fun play areas for between-meeting breaks.
Sleep Number’s lease was up, so they decided to pair moving from a suburban neighborhood to downtown Minneapolis with a complete rebrand. They hoped that their new space could better reflect their identity and accommodate all employees comfortably despite smaller square footage. In order to do this, the HGA design team, Parameters, and OFS representative Ben Wagner worked together. Ultimately, Sleep Number and HGA decided to imagine the office like a city, small neighborhoods connected by avenues in between and centralized by a large plaza on each floor—all tied together by a soft Nordic palette. These spaces employed much more “we” space than “me” space, an adjustment, but driver of collaboration and connection. A long-standing friendship and an aligned vision led Sleep Number to choose OFS furniture for large portions of their ancillary space. Today, the new space not only encourages employee relationships and wellness, it inspires all who visit and reflects a hotel-open office feeling that captures the imagination and draws visitors in to learn more.
The Foundation for Individual Rights in Education (FIRE) sought to create a versatile space that accentuated their location behind Independence Hall. This space needed to seamlessly transition from an open plan to private offices, including spaces for entertainment, connection, and focus.
Despite their variety of needs, Meyer Design sought an efficient and cost effective solution that could accommodate limited design hours. OFS Brands’ array of space solutions and National IPA contract proved perfect to craft a functional, beautiful, and personalized space that went beyond their expectations.
By using the National IPA contract which offers a great pricing structure, there was no reason to send the furniture package to bid. This allowed the design team the time and freedom to fully specify one manufacturer and delve deep into the options they had to offer. The time typically allocated to bidding could now be spent paying attention to details within the design. The overall project was a success and the client is very happy! - Deb Breslow, Principal at Meyer Design
The main lobby features a three-story ceiling fl ooding the space with natural light, while bright colors and modern furniture give the building a hip-vibe. The main public area of the facility includes a large community room that is available for anyone to reserve.
The second fl oor contains several small themed sitting rooms, where employees can meet. Themes include steampunk, beach, underwater, Lego, a "Thought bubble" room and others. There’s also a game room complete with ping pong table and outdoor balcony. The third fl oor houses the executive o ces and several conference rooms.
HR&A is a workplace for an urban planning firm located in a high-rise complex in downtown Los Angeles.
To address their stated need for an open work culture, the design divided the workplace into interlocked pairs of semi-private spaces. There are no traditional private offices. Open and semi-private work areas dovetail with a library, lounge, a phone booth and 2 conference areas. The space frames aerial views of the city, bringing in light and transparency and in a way keeping the planners connected to their city.
Technology innovator, AutoTrader, embraces the "Dev Ops/Agile Work" philosophy promoting high levels of interaction and rapid prototyping. AutoTrader and Hughes Litton Godwin were seeking an open plan platform that enabled fast-paced flexibility to support ever-evolving project teams and work modes common in the ultra-competitive software market.
The Intermix Work collection was developed to support "Agile Work" with simple versatility. Durable, mobile and comfortable, Intermix Work offers a productive, personal workspace in the context of team-oriented planning and objectives. Hughes Litton Godwin leveraged the full portfolio and material options to drive initiatives around branding while accommodating individual needs with social spaces and places to retreat to for focused work.





